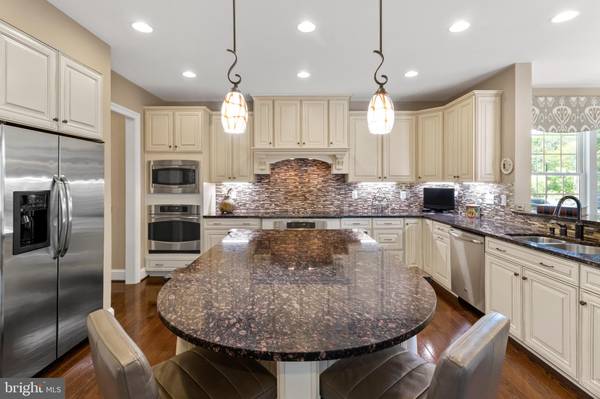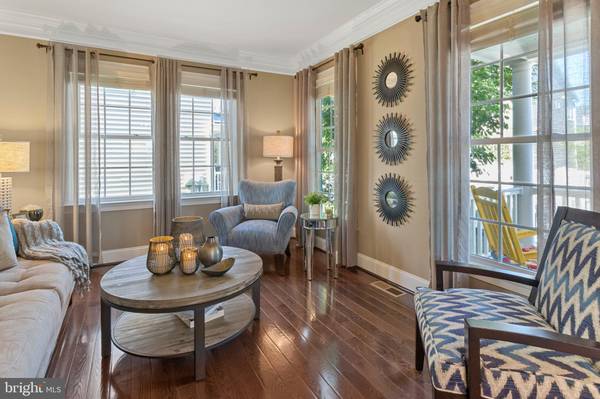$629,000
$629,000
For more information regarding the value of a property, please contact us for a free consultation.
4 Beds
3 Baths
3,608 SqFt
SOLD DATE : 10/27/2020
Key Details
Sold Price $629,000
Property Type Single Family Home
Sub Type Detached
Listing Status Sold
Purchase Type For Sale
Square Footage 3,608 sqft
Price per Sqft $174
Subdivision Carriage Hill
MLS Listing ID PABU502652
Sold Date 10/27/20
Style Traditional
Bedrooms 4
Full Baths 2
Half Baths 1
HOA Fees $147/mo
HOA Y/N Y
Abv Grd Liv Area 2,768
Originating Board BRIGHT
Year Built 2013
Annual Tax Amount $8,507
Tax Year 2019
Lot Size 5,939 Sqft
Acres 0.14
Lot Dimensions 50.00 x 80.00
Property Description
Welcome to 4002 Salome Road, this model like home, is located in award winning Central Bucks Schools and the desirable Carriage Hill community. This 4 bedroom, 2 1/2 bath, 2 car garage single family home has been meticulously maintained, with upgrades around every corner. One of the premium lots in the community, the home site is positioned on a corner lot, with a fenced in yard and plenty of parking. Lets begin our tour. The front covered porch greets you as you enter the home. Inside, you will find hardwoods on the entire first floor. The living room greets you to the right, the formal dining room is to the left. The dining room has an upgraded tray ceiling, wainscoting and chair rail. As we walk into the hearth of the home, we find a true open plan concept. The family room has a gorgeous gas fireplace, coffered ceiling, custom window treatments and ideal for today's lifestyle. The kitchen is a true Chef's delight. Granite counters, large island, 42" cabinetry with soft close doors and drawers, double ovens, wall microwave, designer hood vent, under cabinet lighting, tile backsplash and a Butlers Pantry, along with 2 pantry closets, making this kitchen the perfect layout for all. Overlooking the kitchen is the morning room with lots of windows for an abundance of light. The attached 2 car garage contains tall ceilings for storage and 2 large windows in the garage, upgraded during the build. Out back you will find a custom paver patio, steps to grade, fenced in yard and professionally landscaped. A true oasis for your summer barbeque, morning coffee or a place to retreat after a long day! Let us head to the 2nd floor, on the oak stairs with carpet runner. The 2nd floor hallway has hardwood for this high traffic area. Enter the double doors to find the Owners Bedroom. Tray ceiling and 2 walk-in closets, along with an owners bathroom complete with dual vanities, soaking tub, shower stall and decorative tile. The 3 other nicely sized bedrooms and conveniently positioned laundry room round out the 2nd floor. Heading to the finished basement, you will find plenty of space for a multitude of uses: playroom, home office, gym or a secondary family room, and a place to watch the big game! And plenty of unfinished space for storage plus rough in plumbing for a future bathroom. Some other features in the home include: 9 foot ceilings on ALL floors, Dual Zone HVAC, Central Vac system, pre-wired network hub, rear flood lights and pre-wired alarm system. Carriage Hill is located minutes from downtown Doylestown, next door to the Township park and convenient to major traffic routes such as 611, 202 and 313. Schedule your showing today, and let 4002 Salome Road be your next place to call home!
Location
State PA
County Bucks
Area Plumstead Twp (10134)
Zoning R1A
Rooms
Other Rooms Living Room, Dining Room, Primary Bedroom, Bedroom 2, Bedroom 3, Bedroom 4, Kitchen, Family Room, Basement, Breakfast Room
Basement Full
Interior
Interior Features Breakfast Area, Butlers Pantry, Ceiling Fan(s), Central Vacuum, Crown Moldings, Efficiency, Family Room Off Kitchen, Floor Plan - Open, Kitchen - Gourmet, Kitchen - Island, Pantry, Recessed Lighting, Soaking Tub, Upgraded Countertops, Walk-in Closet(s), Window Treatments
Hot Water Propane
Heating Forced Air
Cooling Central A/C
Flooring Hardwood, Carpet, Ceramic Tile
Fireplaces Number 1
Equipment Stainless Steel Appliances, Oven - Double
Appliance Stainless Steel Appliances, Oven - Double
Heat Source Propane - Leased
Laundry Upper Floor
Exterior
Garage Garage - Rear Entry, Garage Door Opener
Garage Spaces 2.0
Waterfront N
Water Access N
Roof Type Architectural Shingle
Accessibility None
Parking Type Attached Garage, Driveway, Parking Lot
Attached Garage 2
Total Parking Spaces 2
Garage Y
Building
Lot Description Corner, Landscaping, No Thru Street
Story 2
Sewer Public Sewer
Water Public
Architectural Style Traditional
Level or Stories 2
Additional Building Above Grade, Below Grade
New Construction N
Schools
Elementary Schools Groveland
Middle Schools Tohickon
High Schools Central Bucks High School West
School District Central Bucks
Others
HOA Fee Include Common Area Maintenance,Lawn Maintenance,Snow Removal,Trash
Senior Community No
Tax ID 34-008-191
Ownership Fee Simple
SqFt Source Assessor
Special Listing Condition Standard
Read Less Info
Want to know what your home might be worth? Contact us for a FREE valuation!

Our team is ready to help you sell your home for the highest possible price ASAP

Bought with Candace Brooks • Coldwell Banker Hearthside-Lahaska

"My job is to find and attract mastery-based agents to the office, protect the culture, and make sure everyone is happy! "






