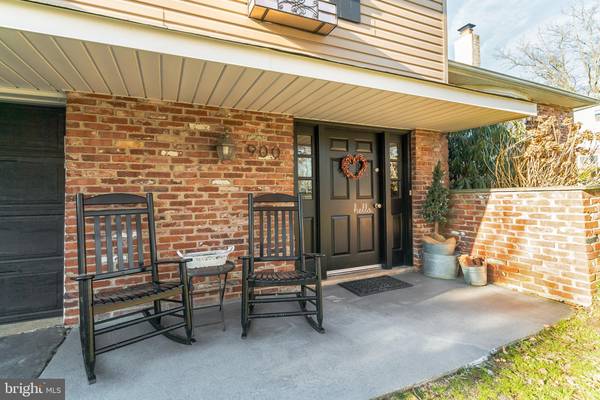$460,000
$469,000
1.9%For more information regarding the value of a property, please contact us for a free consultation.
4 Beds
3 Baths
2,475 SqFt
SOLD DATE : 04/14/2020
Key Details
Sold Price $460,000
Property Type Single Family Home
Sub Type Detached
Listing Status Sold
Purchase Type For Sale
Square Footage 2,475 sqft
Price per Sqft $185
Subdivision Glen Ashton
MLS Listing ID PABU488066
Sold Date 04/14/20
Style Colonial,Split Level
Bedrooms 4
Full Baths 3
HOA Y/N N
Abv Grd Liv Area 2,475
Originating Board BRIGHT
Year Built 1965
Annual Tax Amount $6,522
Tax Year 2020
Lot Size 0.913 Acres
Acres 0.91
Lot Dimensions 101.00 x 397.00
Property Description
Welcome to the highly sought after Glen Ashton Farms! This 4 bedroom, 3 full bathroom Builder's home sits on nearly an acre of land situated on a fabulous tree lined street with parking for up to 4 cars in the driveway and also includes an attached 1 car garage. This home is a very popular split level. You'll enter into a gorgeous and spacious living room with a cozy brick fireplace with a reclaimed barn beam mantel over the fireplace perfect for family nights or entertaining guests. There are Pella windows and sliders with built in blinds including a large bay window that allows for plenty of natural light in the family room. The second level is only a few steps up to the first 3 wonderfully sized bedrooms, a 4th spacious bedroom that sits atop the other three for privacy. The Master bedroom is a generous size with its own master bathroom. You will notice beautiful high quality finishes throughout with a large open kitchen concept, stainless steel appliances, high quality lighting and granite countertops to name a few. From the kitchen, you're only steps away from custom sliding barn doors leading out to a newer extension/ Four Season room that can be used as a game room, den, or other living space. From there, you'll walk out onto the 200 foot wood deck with and newer In Ground pool equipped with new outdoor electric. There is plenty of additional space for your own creativity in making your personal Oasis. Opportunities are limitless. All doors and windows are made by Pella just to add to the list of upgrades. The second family room on the lower level is a large open space which also leads out to your back yard, which could easily be converted into an In Law Suite, or even a 5th bedroom. There is a large partially unfinished basement just waiting for your own personal touches. This home comes with a New Roof (w/transferrable warranty), New Hot water heater, New Central air. The community is very family friendly and the local Civic Center is very active and enjoys planning community holiday activiities and other volunteer events throughout the year. Located close to I-95, Street Road and other public transportation. Don't miss this wonderful opporunity to live in a very desirable neighborhood!!
Location
State PA
County Bucks
Area Bensalem Twp (10102)
Zoning RA1
Rooms
Other Rooms Living Room, Primary Bedroom, Bedroom 2, Bedroom 4, Kitchen, Family Room, Basement, Bedroom 1, Sun/Florida Room, Primary Bathroom, Full Bath
Basement Full
Interior
Interior Features Ceiling Fan(s), Combination Kitchen/Dining, Efficiency, Kitchen - Eat-In, Window Treatments, Wood Floors, Carpet, Combination Kitchen/Living
Heating Forced Air
Cooling Central A/C
Flooring Partially Carpeted, Bamboo, Laminated
Fireplaces Number 1
Fireplaces Type Brick
Equipment Dishwasher, Disposal, Dryer, Microwave, Refrigerator, Stainless Steel Appliances, Washer, Water Heater, Oven/Range - Electric
Fireplace Y
Window Features Bay/Bow,Casement
Appliance Dishwasher, Disposal, Dryer, Microwave, Refrigerator, Stainless Steel Appliances, Washer, Water Heater, Oven/Range - Electric
Heat Source Electric
Laundry Basement
Exterior
Exterior Feature Deck(s), Porch(es)
Garage Garage - Front Entry
Garage Spaces 1.0
Pool In Ground
Waterfront N
Water Access N
Roof Type Shingle
Accessibility None
Porch Deck(s), Porch(es)
Parking Type Driveway, Attached Garage
Attached Garage 1
Total Parking Spaces 1
Garage Y
Building
Story 3+
Sewer Public Sewer
Water Public
Architectural Style Colonial, Split Level
Level or Stories 3+
Additional Building Above Grade
New Construction N
Schools
School District Bensalem Township
Others
Senior Community No
Tax ID 02-073-161
Ownership Fee Simple
SqFt Source Estimated
Security Features Security System
Acceptable Financing FHA, Conventional, Cash, VA
Listing Terms FHA, Conventional, Cash, VA
Financing FHA,Conventional,Cash,VA
Special Listing Condition Standard
Read Less Info
Want to know what your home might be worth? Contact us for a FREE valuation!

Our team is ready to help you sell your home for the highest possible price ASAP

Bought with Adam Zaitz • Keller Williams Real Estate-Doylestown

"My job is to find and attract mastery-based agents to the office, protect the culture, and make sure everyone is happy! "






