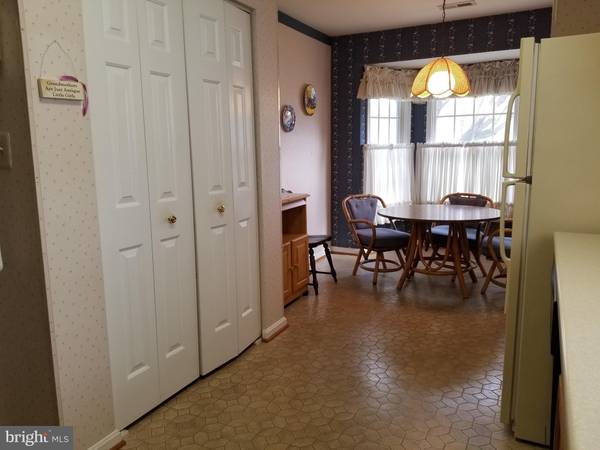$449,900
$449,900
For more information regarding the value of a property, please contact us for a free consultation.
2 Beds
2 Baths
1,973 SqFt
SOLD DATE : 02/26/2020
Key Details
Sold Price $449,900
Property Type Single Family Home
Sub Type Detached
Listing Status Sold
Purchase Type For Sale
Square Footage 1,973 sqft
Price per Sqft $228
Subdivision Heritage Harbour
MLS Listing ID MDAA424024
Sold Date 02/26/20
Style Ranch/Rambler
Bedrooms 2
Full Baths 2
HOA Fees $136/mo
HOA Y/N Y
Abv Grd Liv Area 1,973
Originating Board BRIGHT
Year Built 1988
Annual Tax Amount $4,632
Tax Year 2019
Lot Size 6,505 Sqft
Acres 0.15
Property Description
Welcome to 824 Boatswain Way. This well cared for home sits on a cul de sac and backs to beautiful mature trees. Very quiet setting with lovely landscaping. This home offers a large master suite with walk in closet and private bath. Tons of natural light throughout. Nice size eat in kitchen with bay window looking out over the front yard. Dining and living room combination with gas fireplace and skylight which allows for natural light to come in. Separate sitting room and bonus room with large vaulted natural wood ceiling, floor to ceiling windows and walk out to deck and yard. This would be a great space for a studio. New roof and skylight in 2019, power washed and fresh mulch and landscaping Jan. 2020. Heritiage Harbour offers many amenities, clubhouse, swimming pool, tennis courts, 9 hole golf course and a restaurant to name a few. They also have ongoing activities all year long. There is a one time recreation fee of $2055.00.
Location
State MD
County Anne Arundel
Zoning R2
Rooms
Main Level Bedrooms 2
Interior
Interior Features Breakfast Area, Ceiling Fan(s), Combination Dining/Living, Dining Area, Kitchen - Eat-In, Kitchen - Table Space, Primary Bath(s), Skylight(s), Walk-in Closet(s), Window Treatments, Wood Stove, Studio
Hot Water Electric
Cooling Central A/C, Ceiling Fan(s)
Fireplaces Number 2
Fireplaces Type Fireplace - Glass Doors, Gas/Propane
Equipment Dishwasher, Disposal, Dryer, Exhaust Fan, Oven/Range - Electric, Refrigerator, Washer, Water Heater
Fireplace Y
Appliance Dishwasher, Disposal, Dryer, Exhaust Fan, Oven/Range - Electric, Refrigerator, Washer, Water Heater
Heat Source Electric, Natural Gas
Laundry Main Floor, Has Laundry
Exterior
Garage Garage - Front Entry, Garage Door Opener, Inside Access
Garage Spaces 3.0
Utilities Available Natural Gas Available, Cable TV
Amenities Available Club House, Community Center, Exercise Room, Fitness Center, Golf Course, Jog/Walk Path, Library, Meeting Room, Pool - Indoor, Pool - Outdoor, Recreational Center, Billiard Room, College Courses, Game Room, Gift Shop, Golf Club, Hot tub, Picnic Area, Pier/Dock, Putting Green, Retirement Community, Swimming Pool, Tennis Courts, Transportation Service
Waterfront N
Water Access Y
Water Access Desc Canoe/Kayak
View Trees/Woods
Roof Type Architectural Shingle
Accessibility 36\"+ wide Halls, 2+ Access Exits, Level Entry - Main, No Stairs
Parking Type Attached Garage, Driveway, Off Street, On Street
Attached Garage 1
Total Parking Spaces 3
Garage Y
Building
Lot Description Backs to Trees, Cul-de-sac, Front Yard, Landscaping, Level, Rear Yard
Story 1
Sewer Public Sewer
Water Public
Architectural Style Ranch/Rambler
Level or Stories 1
Additional Building Above Grade, Below Grade
New Construction N
Schools
Elementary Schools Rolling Knolls
Middle Schools Annapolis
High Schools Annapolis
School District Anne Arundel County Public Schools
Others
Pets Allowed Y
Senior Community Yes
Age Restriction 55
Tax ID 020289290047800
Ownership Fee Simple
SqFt Source Estimated
Acceptable Financing Cash, Conventional, FHA
Horse Property N
Listing Terms Cash, Conventional, FHA
Financing Cash,Conventional,FHA
Special Listing Condition Standard
Pets Description Case by Case Basis
Read Less Info
Want to know what your home might be worth? Contact us for a FREE valuation!

Our team is ready to help you sell your home for the highest possible price ASAP

Bought with Joyce G Gebhart • Northrop Realty

"My job is to find and attract mastery-based agents to the office, protect the culture, and make sure everyone is happy! "






