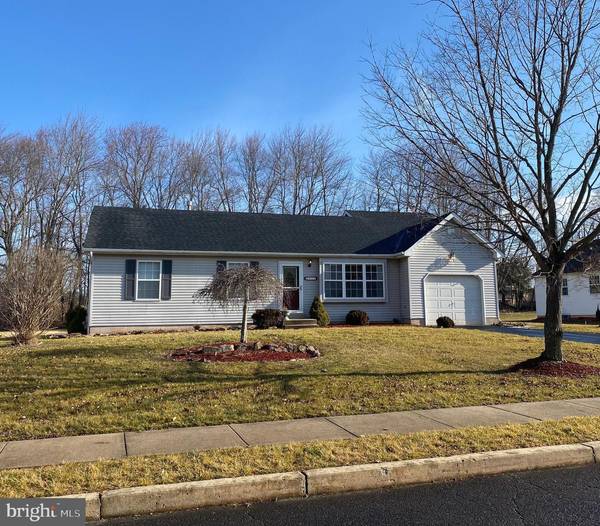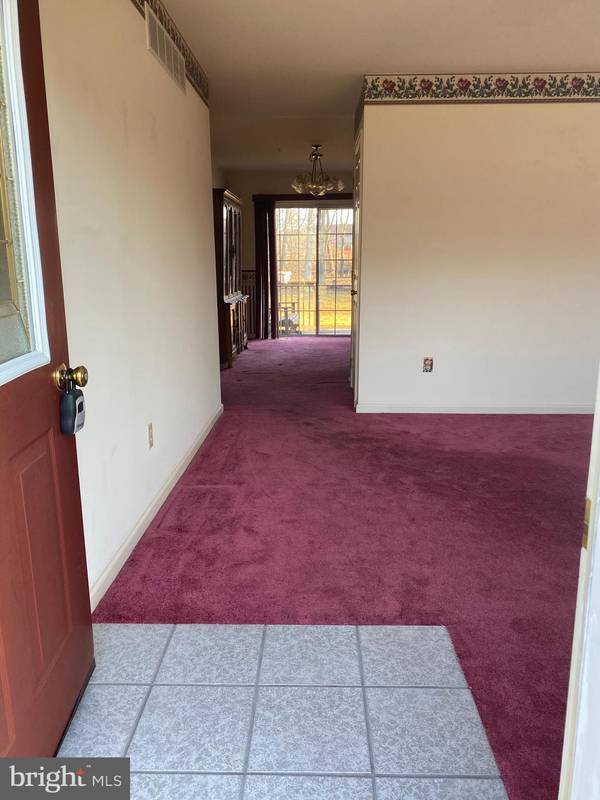$389,999
$389,999
For more information regarding the value of a property, please contact us for a free consultation.
3 Beds
2 Baths
1,510 SqFt
SOLD DATE : 04/06/2020
Key Details
Sold Price $389,999
Property Type Single Family Home
Sub Type Detached
Listing Status Sold
Purchase Type For Sale
Square Footage 1,510 sqft
Price per Sqft $258
Subdivision Fairways
MLS Listing ID PABU488592
Sold Date 04/06/20
Style Ranch/Rambler
Bedrooms 3
Full Baths 2
HOA Y/N N
Abv Grd Liv Area 1,510
Originating Board BRIGHT
Year Built 1997
Annual Tax Amount $5,679
Tax Year 2020
Lot Size 0.460 Acres
Acres 0.46
Lot Dimensions 89.00 x 224.00
Property Description
Welcome to this lovingly maintained move-in-ready rancher. Enter the front of the house to the large living room with wall of windows. Pass directly to the formal dining room with sliders leading to the deck as well as an entrance to the eat in kitchen. Included in the kitchen is the refrigerator, dishwasher, oven and garbage disposal. In the kitchen is a door leading to the large basement in addition to a door to the attached one car garage with automatic door opener. One step down from the kitchen takes you into the spacious family room sure to be the focal point of your home. The family room features 4 large windows, a gas fireplace, ceiling fan, cathedral ceiling and another set of sliders leading out to the deck. The hallway off of the living and dining rooms features a coat closet, linen closet and full bath in addition to the three bedrooms. The bedrooms are all nice sized with large closets. The master bedroom features a master bath with sliding glass shower doors and built in shower seat. Both bathrooms have ceramic tiles on the floor and walls. There are custom window treatments throughout the house. This house comes with a security system, smoke detectors and a whole house indoor sprinkler system as well as a sump pump in the basement. The water boiler was replaced in 2016. A new roof was installed in 2017. Outside is a shed on a large level lot that backs up to trees. There is a walking path leading to the local elementary school and police station. This house is located just blocks away from Easton Road, which features many restaurants, home improvement stores, movie theater, retail outlets, etc.
Location
State PA
County Bucks
Area Warrington Twp (10150)
Zoning OR
Rooms
Other Rooms Living Room, Dining Room, Primary Bedroom, Bedroom 2, Bedroom 3, Kitchen, Family Room, Basement
Basement Full
Main Level Bedrooms 3
Interior
Heating Forced Air
Cooling Central A/C
Fireplaces Number 1
Fireplaces Type Gas/Propane
Fireplace Y
Heat Source Natural Gas
Laundry Basement
Exterior
Exterior Feature Deck(s)
Garage Garage Door Opener, Inside Access, Built In
Garage Spaces 1.0
Waterfront N
Water Access N
Accessibility None
Porch Deck(s)
Parking Type Attached Garage, Driveway
Attached Garage 1
Total Parking Spaces 1
Garage Y
Building
Story 1
Sewer Public Sewer
Water Public
Architectural Style Ranch/Rambler
Level or Stories 1
Additional Building Above Grade, Below Grade
New Construction N
Schools
Elementary Schools Titus
Middle Schools Tamanend
High Schools Central Bucks High School South
School District Central Bucks
Others
Pets Allowed Y
Senior Community No
Tax ID 50-024-023-013
Ownership Fee Simple
SqFt Source Assessor
Security Features Electric Alarm,Sprinkler System - Indoor,Smoke Detector
Acceptable Financing Cash, Conventional, FHA
Listing Terms Cash, Conventional, FHA
Financing Cash,Conventional,FHA
Special Listing Condition Standard
Pets Description No Pet Restrictions
Read Less Info
Want to know what your home might be worth? Contact us for a FREE valuation!

Our team is ready to help you sell your home for the highest possible price ASAP

Bought with Steven T Hull • RE/MAX One Realty

"My job is to find and attract mastery-based agents to the office, protect the culture, and make sure everyone is happy! "






