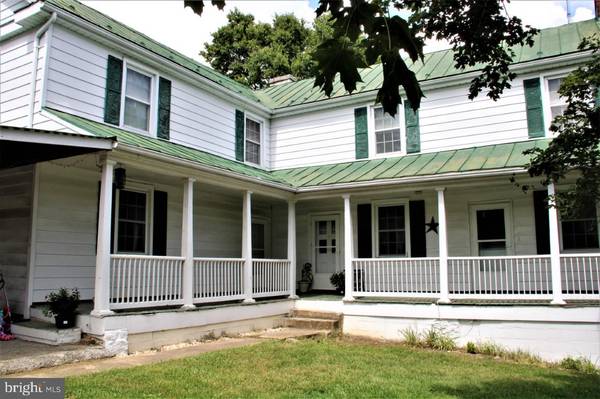$825,000
$990,000
16.7%For more information regarding the value of a property, please contact us for a free consultation.
5 Beds
2 Baths
2,630 SqFt
SOLD DATE : 06/01/2021
Key Details
Sold Price $825,000
Property Type Single Family Home
Sub Type Detached
Listing Status Sold
Purchase Type For Sale
Square Footage 2,630 sqft
Price per Sqft $313
Subdivision None Available
MLS Listing ID VASH120040
Sold Date 06/01/21
Style Farmhouse/National Folk
Bedrooms 5
Full Baths 2
HOA Y/N N
Abv Grd Liv Area 2,630
Originating Board BRIGHT
Year Built 1860
Annual Tax Amount $1,406
Tax Year 2020
Lot Size 223.180 Acres
Acres 223.18
Property Description
WOW! This is your opportunity to own a true piece of American History!! Funkhouser Farm is a 223.18 Acre HISTORIC working farm. The fascinating house was built in 1790 with enlargements added in 1840 & 1858! The interior is 2630 square feet with 3 - 5 bedrooms. The architecture includes elements of the original farmhouse log section, Greek Revival style and Victorian embellishments. The BEAUTIFUL setting is between two mountain ranges in the Shenandoah Valley and yet only about 1 mile from Interstate 81. Massanutten Mountain lies 1.5 miles to the east and the Allegheny Mountains are visible to the west. This unusual property is part of the Potomac Conservancy Grassland Reserve Program and enjoys an easement with the VA Department of Conservation and Recreation. Funkhouser Farm was significant during the Civil War battle of Fisher's Hill in 1862 and may be traced to the Great Indian Trail. The two parcels are 034 A 252 and 035 A 006A. Beef, sheep, goat and horse operations are active. The land features are spectacular consisting of hay fields, pasture lands, a pond, stream, wet lands and diverse fauna. Imagine, this unique property can be your tranquil heaven only 65 miles from Fairfax County.
Location
State VA
County Shenandoah
Zoning A
Direction West
Rooms
Other Rooms Living Room, Dining Room, Kitchen
Basement Other, Unfinished
Main Level Bedrooms 1
Interior
Interior Features Additional Stairway, Curved Staircase, Entry Level Bedroom, Floor Plan - Traditional, Formal/Separate Dining Room, Tub Shower, Wood Floors
Hot Water Electric
Heating Heat Pump - Gas BackUp
Cooling Central A/C
Flooring Wood, Vinyl
Equipment Dishwasher, Oven/Range - Electric, Refrigerator, Water Heater, Washer/Dryer Hookups Only
Fireplace Y
Appliance Dishwasher, Oven/Range - Electric, Refrigerator, Water Heater, Washer/Dryer Hookups Only
Heat Source Electric, Propane - Leased
Laundry Main Floor
Exterior
Exterior Feature Porch(es), Wrap Around
Garage Spaces 1.0
Fence Fully, Wire
Waterfront N
Water Access N
View Mountain, Pasture, Valley
Farm Beef,Hay,Horse,Other
Accessibility None
Porch Porch(es), Wrap Around
Parking Type Attached Carport, Driveway, Off Street
Total Parking Spaces 1
Garage N
Building
Lot Description Additional Lot(s), Cleared, Partly Wooded, Road Frontage
Story 2
Sewer Septic < # of BR
Water Well
Architectural Style Farmhouse/National Folk
Level or Stories 2
Additional Building Above Grade, Below Grade
New Construction N
Schools
School District Shenandoah County Public Schools
Others
Senior Community No
Tax ID 034 A 252
Ownership Fee Simple
SqFt Source Estimated
Horse Property Y
Special Listing Condition Standard
Read Less Info
Want to know what your home might be worth? Contact us for a FREE valuation!

Our team is ready to help you sell your home for the highest possible price ASAP

Bought with Tana S Hoffman • Sager Real Estate

"My job is to find and attract mastery-based agents to the office, protect the culture, and make sure everyone is happy! "






