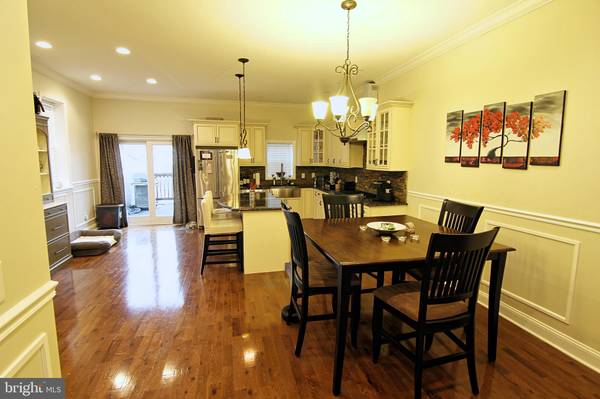$470,000
$475,000
1.1%For more information regarding the value of a property, please contact us for a free consultation.
4 Beds
4 Baths
2,520 SqFt
SOLD DATE : 04/24/2020
Key Details
Sold Price $470,000
Property Type Single Family Home
Sub Type Twin/Semi-Detached
Listing Status Sold
Purchase Type For Sale
Square Footage 2,520 sqft
Price per Sqft $186
Subdivision None Available
MLS Listing ID PAMC638250
Sold Date 04/24/20
Style Traditional
Bedrooms 4
Full Baths 3
Half Baths 1
HOA Y/N N
Abv Grd Liv Area 2,520
Originating Board BRIGHT
Year Built 1890
Annual Tax Amount $3,754
Tax Year 2019
Lot Size 1,800 Sqft
Acres 0.04
Lot Dimensions 20.00 x 0.00
Property Description
Welcome home to this beautifully renovated Conshohocken twin! This home went through a full renovation in 2016 with brand new everything! A gorgeously exposed brick wall greets you as you step into the living room of the home which offers a wide open floor plan. The living room gives way into the formal dining area and then the kitchen. The kitchen offers beautiful granite counter-tops, custom self close cabinetry, stainless steel appliances, and gas cooking. Just off of the kitchen is your private back deck, perfect for that morning cup of coffee or evening glass of wine! The second floor boasts the large master bedroom which offers another exposed brick wall, a large full bathroom with custom tiling throughout, and a huge walk-in closet. The second bedroom is just down the hall and also offers a walk-in closet! There is a full hallway bathroom with a tub/shower with custom tile surrounds on the second floor as well. The second floor also houses the laundry room. The third floor is home to a very large hallway bathroom with dual vanities and a tub/shower with custom tile surrounds. There are two more bedrooms on the third floor, each with walk-in closets as well. The home has beautiful hardwood flooring throughout, a security system, dual zoned heating and air conditioning with nest thermostats, two car off street parking in the rear, a fully finished basement which offers more living space, and a gorgeous backyard area, perfect for those summer BBQ's! The location of the home cannot be beat, right in the heart of Conshohocken, close to the train station, and all of the nightlife, restaurants, and shopping that Conshohocken has to offer! Close proximity to the Turnpike, I476, and I76.
Location
State PA
County Montgomery
Area Conshohocken Boro (10605)
Zoning R3
Rooms
Basement Full, Fully Finished, Outside Entrance, Rear Entrance, Walkout Level
Interior
Interior Features Breakfast Area, Built-Ins, Ceiling Fan(s), Dining Area, Family Room Off Kitchen, Floor Plan - Open, Kitchen - Eat-In, Kitchen - Gourmet, Kitchen - Island, Kitchen - Table Space, Primary Bath(s), Recessed Lighting, Stall Shower, Tub Shower, Upgraded Countertops, Walk-in Closet(s), Wood Floors
Hot Water Electric
Heating Forced Air
Cooling Central A/C
Flooring Hardwood, Tile/Brick
Equipment Dishwasher, Dryer, Freezer, Oven - Self Cleaning, Oven/Range - Gas, Stainless Steel Appliances, Washer, Water Heater, Refrigerator
Fireplace N
Window Features Replacement
Appliance Dishwasher, Dryer, Freezer, Oven - Self Cleaning, Oven/Range - Gas, Stainless Steel Appliances, Washer, Water Heater, Refrigerator
Heat Source Natural Gas
Laundry Dryer In Unit, Washer In Unit, Upper Floor
Exterior
Exterior Feature Balcony, Deck(s), Porch(es)
Waterfront N
Water Access N
Accessibility None
Porch Balcony, Deck(s), Porch(es)
Parking Type Alley, Driveway, Off Street
Garage N
Building
Story 3+
Sewer Public Sewer
Water Public
Architectural Style Traditional
Level or Stories 3+
Additional Building Above Grade, Below Grade
Structure Type 9'+ Ceilings,Brick,Dry Wall,High
New Construction N
Schools
School District Colonial
Others
Senior Community No
Tax ID 05-00-05812-006
Ownership Fee Simple
SqFt Source Estimated
Security Features Security System
Acceptable Financing Cash, Conventional, FHA, VA
Listing Terms Cash, Conventional, FHA, VA
Financing Cash,Conventional,FHA,VA
Special Listing Condition Standard
Read Less Info
Want to know what your home might be worth? Contact us for a FREE valuation!

Our team is ready to help you sell your home for the highest possible price ASAP

Bought with Jacleen Kaer • Keller Williams Real Estate - Bensalem

"My job is to find and attract mastery-based agents to the office, protect the culture, and make sure everyone is happy! "






