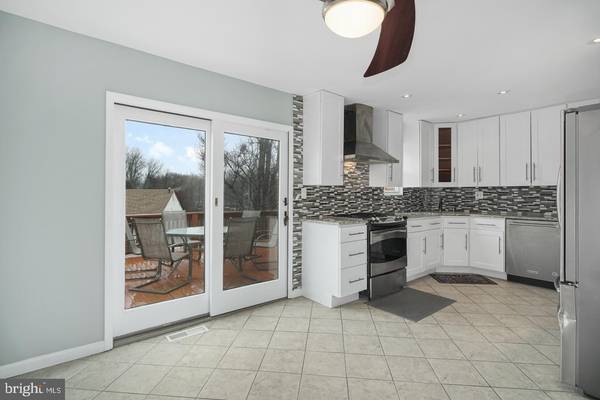$339,000
$324,999
4.3%For more information regarding the value of a property, please contact us for a free consultation.
4 Beds
4 Baths
2,080 SqFt
SOLD DATE : 04/09/2020
Key Details
Sold Price $339,000
Property Type Single Family Home
Sub Type Twin/Semi-Detached
Listing Status Sold
Purchase Type For Sale
Square Footage 2,080 sqft
Price per Sqft $162
Subdivision Andorra
MLS Listing ID PAPH870138
Sold Date 04/09/20
Style Traditional
Bedrooms 4
Full Baths 2
Half Baths 2
HOA Y/N N
Abv Grd Liv Area 2,080
Originating Board BRIGHT
Year Built 1986
Annual Tax Amount $4,156
Tax Year 2020
Lot Size 7,234 Sqft
Acres 0.17
Lot Dimensions 30.12 x 151.65
Property Description
ALL SHOWINGS WILL BEGIN AT THE OPEN HOUSE ON SATURDAY (2/15) STARTING AT 12 PM. This BEAUTIFUL Roxborough home is located in one of the most secluded and friendly neighborhoods in Philadelphia. Pulling up to the cul de-sac you notice how large the lots are of each of the homes, and 806 Keely Pl is no exception. A rarity for living in Philadelphia, this home sits on an amazing 7,000+ square foot fenced in lot. Inviting friends and family over for backyard picnics will be a treat, and you ll finally be able to let the dog run free in your own open space! Before you enter you ll notice your own private driveway and parking spot. Parking in front of your driveway and around the cul de-sac is commonplace so it s as if you have 2, 3 or even 4 car parking at one time! As you enter the home it becomes clear that it consists of entirely finished spaces. At one time the first floor was just a garage and unfinished laundry area. No more! The first floor has been transformed into livable space, perfect for guests to stay, an in-law suite, absolutely clean storage, or an additional family room with access to your backyard. On this floor you ll also find two bathrooms and a small laundry room. Heading upstairs (after passing another half bath!) you enter into a very large living area with TONS of natural light! Perfect for entertaining and spacious enough to fit an open floor plan dining room. As you head towards the back of the home you ll find a chef quality kitchen and another dining/breakfast area. This stand-out kitchen features tons of countertop and cabinet space and stainless steel appliances with a gas range, making you very happy for years to come. Off of the kitchen is an amazing deck, newly refinished, and ready to enjoy the spring and summer months. Head up to the third floor to find three spacious bedrooms with ample closet space! The best bedroom of them all, the master, has a fantastic and roomy attached bathroom with a combo soaking tub and shower plus large vanity with extensive countertop space. This home also has excess storage including a large attic space. And lastly, with hardwood floors and central air throughout, this is a can't miss amazing home, priced right, in an A-Class location...don't wait long, this will not last!
Location
State PA
County Philadelphia
Area 19128 (19128)
Zoning RSA-2
Rooms
Main Level Bedrooms 1
Interior
Interior Features Attic, Ceiling Fan(s), Combination Kitchen/Dining, Entry Level Bedroom, Family Room Off Kitchen, Floor Plan - Open, Kitchen - Gourmet, Primary Bath(s), Recessed Lighting, Soaking Tub, Store/Office, Tub Shower, Upgraded Countertops, Wood Floors
Hot Water Natural Gas
Heating Hot Water
Cooling Central A/C
Flooring Hardwood, Tile/Brick
Equipment Built-In Microwave, Dishwasher, Dryer - Front Loading, Oven/Range - Gas, Range Hood, Refrigerator, Stainless Steel Appliances, Washer - Front Loading, Water Heater, Disposal
Furnishings No
Fireplace N
Window Features Double Pane
Appliance Built-In Microwave, Dishwasher, Dryer - Front Loading, Oven/Range - Gas, Range Hood, Refrigerator, Stainless Steel Appliances, Washer - Front Loading, Water Heater, Disposal
Heat Source Natural Gas
Laundry Has Laundry, Lower Floor
Exterior
Exterior Feature Deck(s)
Fence Wood
Utilities Available Water Available, Sewer Available, Natural Gas Available, Electric Available
Waterfront N
Water Access N
Roof Type Shingle
Street Surface Paved
Accessibility 2+ Access Exits
Porch Deck(s)
Road Frontage City/County
Parking Type Driveway, Off Street
Garage N
Building
Lot Description Cul-de-sac, Front Yard, Landscaping, Private, Rear Yard, SideYard(s)
Story 3+
Sewer Public Sewer
Water Public
Architectural Style Traditional
Level or Stories 3+
Additional Building Above Grade, Below Grade
New Construction N
Schools
School District The School District Of Philadelphia
Others
Senior Community No
Tax ID 214086516
Ownership Fee Simple
SqFt Source Assessor
Acceptable Financing Cash, Conventional, Negotiable, VA
Listing Terms Cash, Conventional, Negotiable, VA
Financing Cash,Conventional,Negotiable,VA
Special Listing Condition Standard
Read Less Info
Want to know what your home might be worth? Contact us for a FREE valuation!

Our team is ready to help you sell your home for the highest possible price ASAP

Bought with Albert F LaBrusciano • Keller Williams Real Estate-Conshohocken

"My job is to find and attract mastery-based agents to the office, protect the culture, and make sure everyone is happy! "






