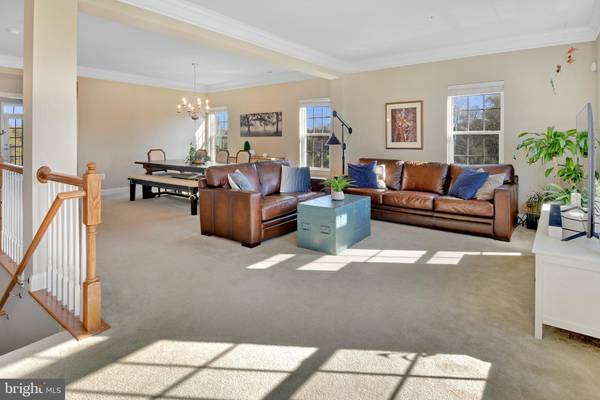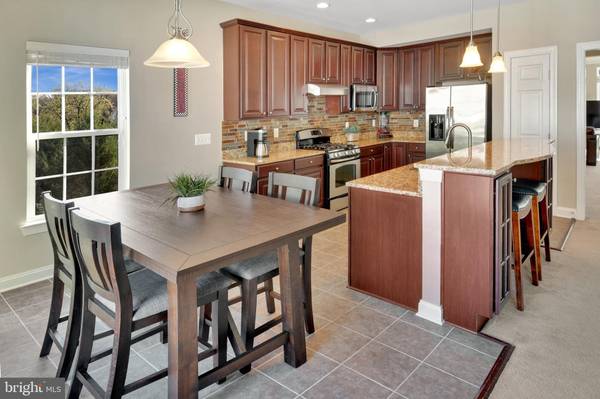$325,000
$320,000
1.6%For more information regarding the value of a property, please contact us for a free consultation.
3 Beds
3 Baths
2,894 SqFt
SOLD DATE : 12/21/2020
Key Details
Sold Price $325,000
Property Type Condo
Sub Type Condo/Co-op
Listing Status Sold
Purchase Type For Sale
Square Footage 2,894 sqft
Price per Sqft $112
Subdivision Villages Of Urbana
MLS Listing ID MDFR273322
Sold Date 12/21/20
Style Colonial
Bedrooms 3
Full Baths 2
Half Baths 1
Condo Fees $135/mo
HOA Fees $115/mo
HOA Y/N Y
Abv Grd Liv Area 2,894
Originating Board BRIGHT
Year Built 2011
Annual Tax Amount $3,553
Tax Year 2020
Property Description
This beautiful end-unit, penthouse condo is super spacious! With plenty of light, this NV Picasso model features a gourmet eat-in kitchen with all stainless steel appliances, granite counters, upgraded cabinets, tile floors, and a large breakfast bar. Enjoy a glass of wine or morning coffee on the balcony off the kitchen. This home boasts a fabulous open floor plan, with a spacious main level family room, formal living room, and dining room. Enjoy upgrades throughout the home, including a gas fireplace, crown molding, and an intercom system throughout. The upper level features an amazing Owner's Suite with 2 spacious walk-in closets and two additional large bedrooms. The luxury spa-like Owner’s bathroom boasts separate vanities and an extra-large upgraded shower with 2 benches and 2 separate shower heads. Plenty of parking with an oversized one-car garage, driveway, and additional parking area in the front of the unit. This lovely brick front upper-level condo is within walking distance to national blue ribbon schools, playgrounds, and great Villages of Urbana amenities--including basketball courts, tennis courts, workout facilities and resort-style community pools!
Location
State MD
County Frederick
Zoning RESIDENTIAL
Rooms
Main Level Bedrooms 3
Interior
Hot Water Natural Gas
Heating Central
Cooling Central A/C
Heat Source Natural Gas
Exterior
Garage Garage - Rear Entry
Garage Spaces 1.0
Amenities Available Basketball Courts, Bike Trail, Club House, Common Grounds, Exercise Room, Fitness Center, Pool - Outdoor, Tennis Courts
Waterfront N
Water Access N
Accessibility Other
Parking Type Driveway, Attached Garage, On Street, Parking Lot
Attached Garage 1
Total Parking Spaces 1
Garage Y
Building
Story 2
Sewer Public Sewer
Water Public
Architectural Style Colonial
Level or Stories 2
Additional Building Above Grade, Below Grade
New Construction N
Schools
Elementary Schools Centerville
Middle Schools Urbana
High Schools Urbana
School District Frederick County Public Schools
Others
HOA Fee Include Common Area Maintenance,Lawn Maintenance,Management,Pool(s),Recreation Facility,Snow Removal,Trash
Senior Community No
Tax ID 1107588713
Ownership Condominium
Special Listing Condition Standard
Read Less Info
Want to know what your home might be worth? Contact us for a FREE valuation!

Our team is ready to help you sell your home for the highest possible price ASAP

Bought with John M Bayley • Keller Williams Realty Centre

"My job is to find and attract mastery-based agents to the office, protect the culture, and make sure everyone is happy! "






