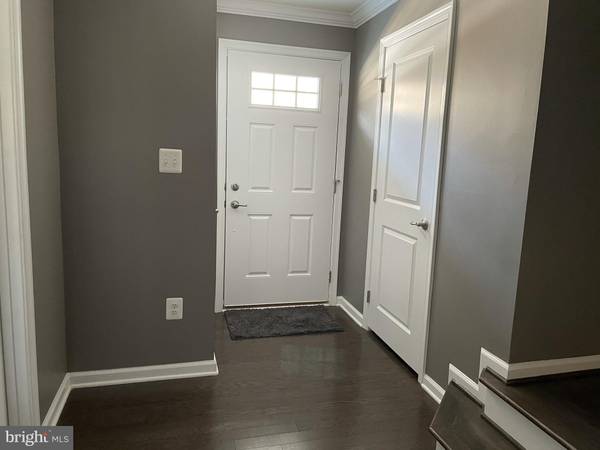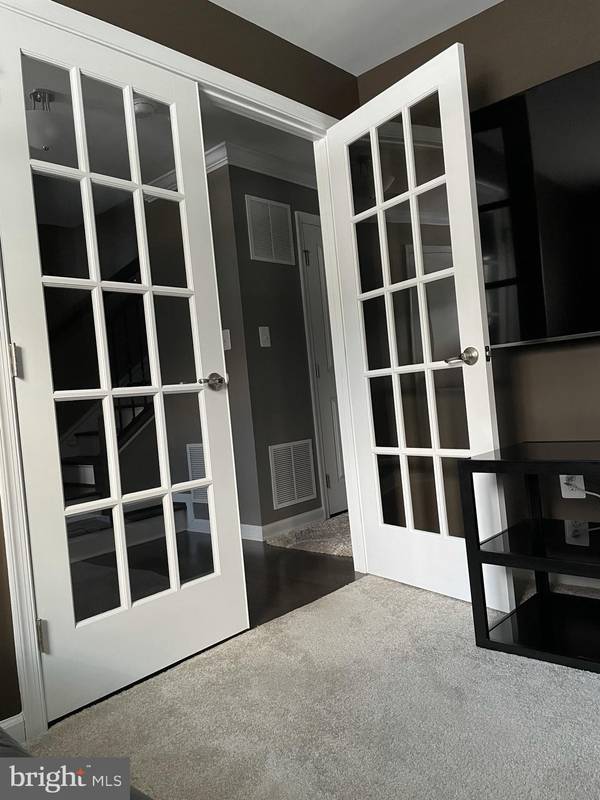$350,300
$340,000
3.0%For more information regarding the value of a property, please contact us for a free consultation.
3 Beds
3 Baths
1,970 SqFt
SOLD DATE : 03/29/2021
Key Details
Sold Price $350,300
Property Type Townhouse
Sub Type Interior Row/Townhouse
Listing Status Sold
Purchase Type For Sale
Square Footage 1,970 sqft
Price per Sqft $177
Subdivision Preserve At Windlass Run
MLS Listing ID MDBC520602
Sold Date 03/29/21
Style Traditional
Bedrooms 3
Full Baths 2
Half Baths 1
HOA Fees $62/mo
HOA Y/N Y
Abv Grd Liv Area 1,970
Originating Board BRIGHT
Year Built 2018
Annual Tax Amount $2,900
Tax Year 2021
Lot Size 2,134 Sqft
Acres 0.05
Property Description
MUST WEAR YOUR MASK WHILE INSIDE THE HOME AT ALL TIMES, Beethoven Model Home. This homes shows like a model home in a new subdivision and has many of the upgrades that you would find in a model home. First level of home has 2 finished rooms, utility room, half bath and entrance to garage. You choose how to use the rooms but some suggestions would be offices, rec rooms, den, study, entertainment, one for storage and the other a room to greet people unpon entering. Wall to wall carpeting in the 3 bedrooms and one of the bonus room on first level. Beautiful hardwood flooring throughout rest of home. Open floor plan with stainless steel appliances, granite counters, island and gorgeous back splash! Owner's bedroom has walk-in closet and full bath with double vanity. Laundry room on same level as bedrooms so no need to carry laudry up and down stairs. Home is energy efficient and has 1 year remaining on the 3 year energy efficient tax credit. HOA covers the Community Clubhouse which includes a gym, and gathering room and access to pool .
Location
State MD
County Baltimore
Zoning RESIDENTIAL
Rooms
Other Rooms Living Room, Sitting Room, Bedroom 2, Bedroom 3, Kitchen, Foyer, Bedroom 1, Bathroom 1, Bathroom 2, Hobby Room, Half Bath
Interior
Interior Features Carpet, Ceiling Fan(s), Crown Moldings, Dining Area, Floor Plan - Traditional, Kitchen - Eat-In, Kitchen - Gourmet, Pantry, Recessed Lighting, Sprinkler System, Upgraded Countertops, Walk-in Closet(s), Wood Floors, Other
Hot Water Natural Gas
Heating Forced Air
Cooling Ceiling Fan(s), Central A/C
Flooring Carpet, Ceramic Tile, Wood
Equipment Built-In Microwave, Dishwasher, Disposal, Dryer, Humidifier, Icemaker, Oven/Range - Gas, Range Hood, Refrigerator, Stainless Steel Appliances, Washer, Water Heater - Tankless
Furnishings No
Fireplace N
Window Features Double Hung,Energy Efficient
Appliance Built-In Microwave, Dishwasher, Disposal, Dryer, Humidifier, Icemaker, Oven/Range - Gas, Range Hood, Refrigerator, Stainless Steel Appliances, Washer, Water Heater - Tankless
Heat Source Natural Gas
Laundry Upper Floor
Exterior
Parking Features Garage - Rear Entry, Garage Door Opener
Garage Spaces 3.0
Utilities Available Cable TV
Amenities Available Club House, Exercise Room, Pool - Outdoor
Water Access N
View Trees/Woods
Roof Type Architectural Shingle
Accessibility None
Attached Garage 1
Total Parking Spaces 3
Garage Y
Building
Story 3
Sewer Public Sewer
Water Public
Architectural Style Traditional
Level or Stories 3
Additional Building Above Grade, Below Grade
New Construction N
Schools
Elementary Schools Vincent Farm
Middle Schools Middle River
High Schools Kenwood High Ib And Sports Science
School District Baltimore County Public Schools
Others
Pets Allowed Y
HOA Fee Include Management,Pool(s),Recreation Facility
Senior Community No
Tax ID 04152500012792
Ownership Fee Simple
SqFt Source Assessor
Security Features Security System,Sprinkler System - Indoor
Acceptable Financing Cash, Conventional, FHA, VA
Horse Property N
Listing Terms Cash, Conventional, FHA, VA
Financing Cash,Conventional,FHA,VA
Special Listing Condition Standard
Pets Allowed No Pet Restrictions
Read Less Info
Want to know what your home might be worth? Contact us for a FREE valuation!

Our team is ready to help you sell your home for the highest possible price ASAP

Bought with Yusur Almukhtar • Samson Properties

"My job is to find and attract mastery-based agents to the office, protect the culture, and make sure everyone is happy! "






