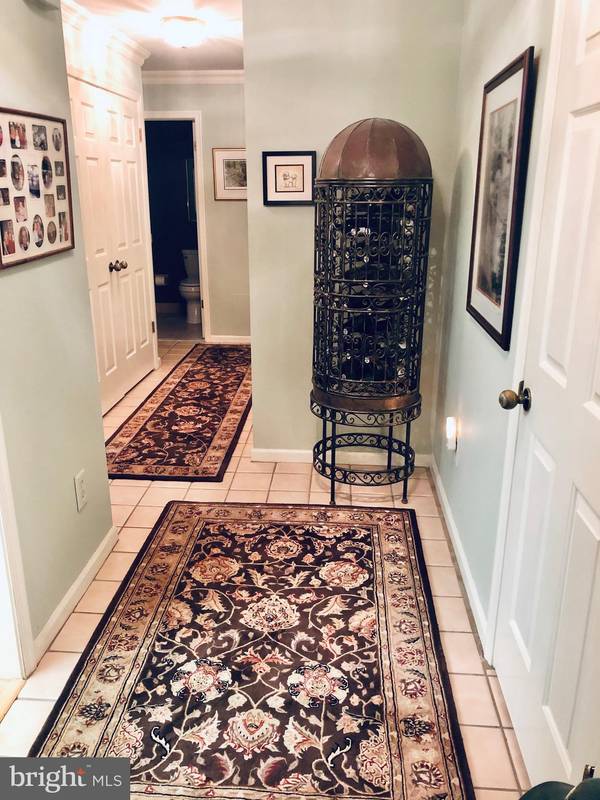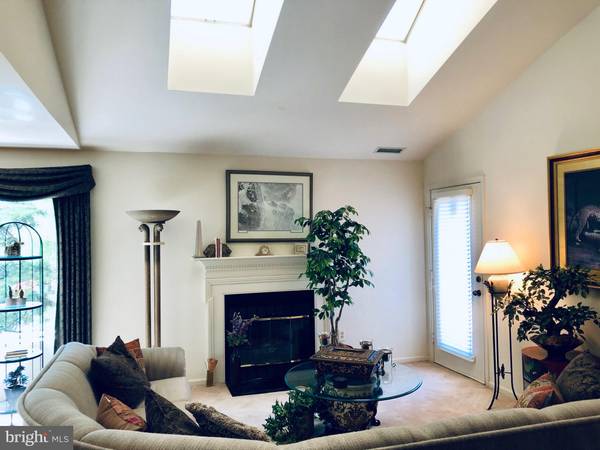$255,000
$249,900
2.0%For more information regarding the value of a property, please contact us for a free consultation.
2 Beds
2 Baths
1,566 SqFt
SOLD DATE : 10/15/2020
Key Details
Sold Price $255,000
Property Type Townhouse
Sub Type End of Row/Townhouse
Listing Status Sold
Purchase Type For Sale
Square Footage 1,566 sqft
Price per Sqft $162
Subdivision Hersheys Mill
MLS Listing ID PACT514752
Sold Date 10/15/20
Style Unit/Flat
Bedrooms 2
Full Baths 2
HOA Fees $560/qua
HOA Y/N Y
Abv Grd Liv Area 1,566
Originating Board BRIGHT
Year Built 1986
Annual Tax Amount $3,362
Tax Year 2020
Lot Size 1,566 Sqft
Acres 0.04
Lot Dimensions 0.00 x 0.00
Property Description
You'll be charmed the moment you enter this one floor, end unit home in the bustling Hershey's Mill community. A covered entryway leads to a tiled hall with large walk-in closet/pantry across from a smart cook's kitchen with counter space on all four sides. Open floor plan flows into the elegant dining room with large bright windows affording beautiful views of evergreen trees for your relaxation and privacy. The dining room empties into a gorgeous living room with cathedral ceiling, two skylights, cozy fireplace and a door to the deck. In the back hunker down to enjoy a good book in your snug den or add a bed to make a guest bedroom. A slider opening to the deck casts an abundance of natural light. Beyond the full hall bathroom with a shower/tub, find a spacious master bedroom with two walk-in closets! A lovely updated bath with tile and frameless glass shower stall make this the perfect sanctuary. The laundry is conveniently located in the hallway just outside the master bedroom. HOA covers: Trash, Sewer, Water, Lawn Care, Snow Removal, Cable TV, Internet, Phone, In-ground Pool, Tennis, Bocce, Pickle Ball, Library and more! This is a gated 55+community with 24 hour security. There is an 18-hole, championship golf course available to join. Walking trails, ponds and creeks make this a very walkable community. Showings begin Friday, Open House, Sunday, Aug. 30th, 1-3:00.
Location
State PA
County Chester
Area East Goshen Twp (10353)
Zoning R2
Direction Northeast
Rooms
Main Level Bedrooms 2
Interior
Hot Water Electric
Heating Heat Pump(s)
Cooling Central A/C
Flooring Carpet, Laminated, Tile/Brick
Fireplaces Number 1
Fireplace Y
Heat Source Electric
Exterior
Garage Garage - Front Entry, Garage Door Opener
Garage Spaces 1.0
Utilities Available Phone, Electric Available, Cable TV
Waterfront N
Water Access N
Roof Type Asphalt,Pitched,Shingle
Accessibility 48\"+ Halls, Doors - Swing In, Level Entry - Main, Low Pile Carpeting, No Stairs, Ramp - Main Level
Parking Type Detached Garage, Parking Lot
Total Parking Spaces 1
Garage Y
Building
Story 1
Sewer Public Sewer
Water Public
Architectural Style Unit/Flat
Level or Stories 1
Additional Building Above Grade, Below Grade
Structure Type Cathedral Ceilings
New Construction N
Schools
Elementary Schools East Goshen
Middle Schools J.R. Fugett
High Schools West Chester East
School District West Chester Area
Others
Pets Allowed Y
HOA Fee Include All Ground Fee,Cable TV,Common Area Maintenance,Lawn Maintenance,Pool(s),Security Gate,Sewer,Snow Removal,Standard Phone Service,Trash,Water,High Speed Internet
Senior Community Yes
Age Restriction 55
Tax ID 53-02 -0770
Ownership Fee Simple
SqFt Source Assessor
Acceptable Financing Cash, Conventional, FHA, VA
Horse Property N
Listing Terms Cash, Conventional, FHA, VA
Financing Cash,Conventional,FHA,VA
Special Listing Condition Short Sale
Pets Description No Pet Restrictions
Read Less Info
Want to know what your home might be worth? Contact us for a FREE valuation!

Our team is ready to help you sell your home for the highest possible price ASAP

Bought with Stacie Koroly • EXP Realty, LLC

"My job is to find and attract mastery-based agents to the office, protect the culture, and make sure everyone is happy! "






