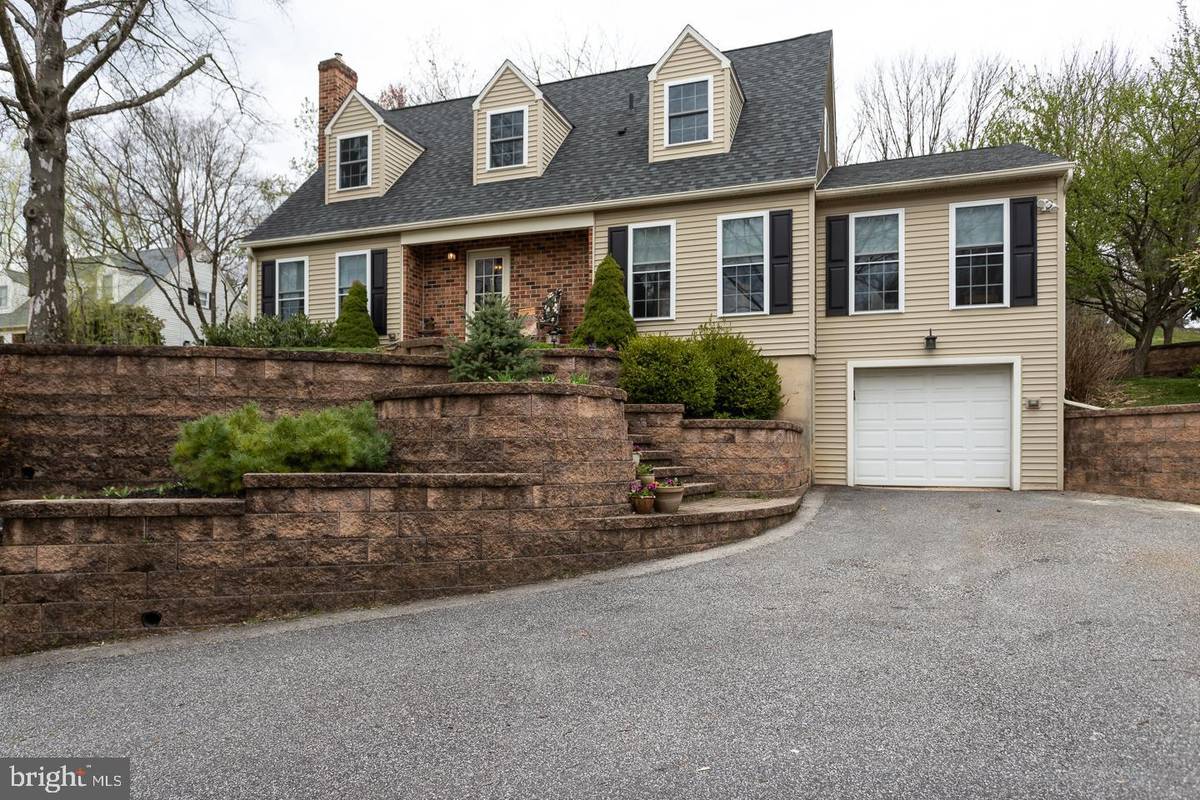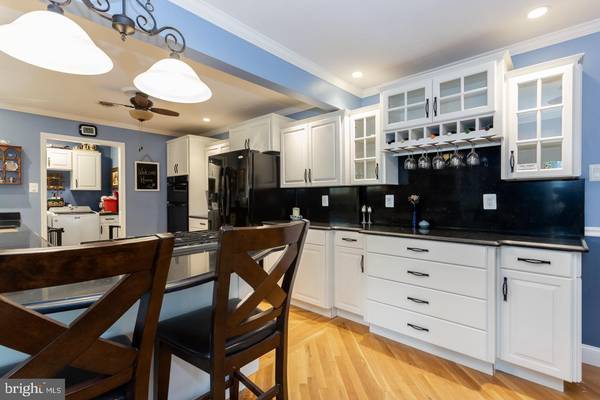$505,000
$510,000
1.0%For more information regarding the value of a property, please contact us for a free consultation.
4 Beds
4 Baths
2,556 SqFt
SOLD DATE : 08/27/2020
Key Details
Sold Price $505,000
Property Type Single Family Home
Sub Type Detached
Listing Status Sold
Purchase Type For Sale
Square Footage 2,556 sqft
Price per Sqft $197
Subdivision Whiteland Glen
MLS Listing ID PACT503670
Sold Date 08/27/20
Style Cape Cod
Bedrooms 4
Full Baths 3
Half Baths 1
HOA Y/N N
Abv Grd Liv Area 2,556
Originating Board BRIGHT
Year Built 1979
Annual Tax Amount $4,668
Tax Year 2020
Lot Size 0.755 Acres
Acres 0.75
Lot Dimensions 0.00 x 0.00
Property Description
Welcome Home to 213 Colwyn Terrace. Come see the difference love makes in a home! This lovely cape is a place you are going to want to call home for many years to come. Once you are inside you are welcomed by an inviting entry way just recently painted, with the living room to your left. The living room is bright and airy with large windows in every direction. The room is centered by a warm brick fireplace that is encased by a lovely mantle. The dining room and kitchen are directly connected to one another and offer a great place for entertaining. The kitchen is the heart of the home and has been recently renovated with beautiful custom white cabinets that offer unique storage spaces, dark quartz counters, deep stone sink and sleek black appliances. Wine glass storage, a wine rack, and glass door cabinets really add a special touch to the kitchen. The dining room offers plenty of room around the table for guests, and has a large bay window that truly brings the outdoors inside. French doors from the dining room take you outside to the beautiful patio. An office, family living room space and a secondary bedroom with unique white oak hardwood floors with an exterior entrance complete the first level. The family room adjoins the bedroom which could make make for a great in-law suite or guest area. Upstairs the Master Bedroom Suite awaits and offers beautiful vaulted ceilings with skylights, a cozy wood burning fireplace and french doors that take you out on to the balcony. Two additional bedrooms upstairs both with large closets and plenty of room for furniture complete the second level. The basement offers more living space with a wide open plan and a half bath. There is a gas fireplace in the basement living area that . Storage area is under the stairs for extra items. Outside the paver patio is beautiful and will be the perfect place for afternoon summer get-togethers. Come see for yourself all that 213 Colwyn Terrace has to offer. Video link tour: https://www.youtube.com/watch?v=D2xqUqy-zR0
Location
State PA
County Chester
Area West Whiteland Twp (10341)
Zoning R2
Rooms
Other Rooms Living Room, Dining Room, Primary Bedroom, Bedroom 2, Bedroom 3, Bedroom 4, Kitchen, Family Room, Office, Primary Bathroom
Basement Full, Fully Finished
Main Level Bedrooms 1
Interior
Interior Features Breakfast Area, Carpet, Floor Plan - Traditional, Kitchen - Eat-In, Kitchen - Island, Primary Bath(s), Pantry, Ceiling Fan(s), Dining Area, Wood Floors
Hot Water Electric
Heating Forced Air, Baseboard - Electric
Cooling Central A/C
Flooring Carpet, Hardwood, Tile/Brick
Fireplaces Number 3
Fireplaces Type Wood, Flue for Stove, Gas/Propane
Equipment Dishwasher, Dryer, Oven/Range - Gas, Washer, Water Heater, Built-In Microwave, Oven - Wall
Furnishings No
Fireplace Y
Window Features Skylights
Appliance Dishwasher, Dryer, Oven/Range - Gas, Washer, Water Heater, Built-In Microwave, Oven - Wall
Heat Source Electric
Laundry Main Floor
Exterior
Exterior Feature Balcony, Patio(s)
Parking Features Garage - Front Entry
Garage Spaces 7.0
Fence Vinyl
Utilities Available Cable TV, Electric Available, Phone, Sewer Available, Water Available
Water Access N
Roof Type Architectural Shingle
Accessibility Ramp - Main Level, 32\"+ wide Doors
Porch Balcony, Patio(s)
Attached Garage 1
Total Parking Spaces 7
Garage Y
Building
Story 2
Foundation Block
Sewer Public Sewer
Water Public
Architectural Style Cape Cod
Level or Stories 2
Additional Building Above Grade, Below Grade
Structure Type Dry Wall
New Construction N
Schools
School District West Chester Area
Others
Senior Community No
Tax ID 41-05Q-0135
Ownership Fee Simple
SqFt Source Assessor
Security Features Monitored
Acceptable Financing Cash, Conventional, FHA, VA
Listing Terms Cash, Conventional, FHA, VA
Financing Cash,Conventional,FHA,VA
Special Listing Condition Standard
Read Less Info
Want to know what your home might be worth? Contact us for a FREE valuation!

Our team is ready to help you sell your home for the highest possible price ASAP

Bought with Janel L Loughin • Keller Williams Real Estate -Exton
"My job is to find and attract mastery-based agents to the office, protect the culture, and make sure everyone is happy! "






