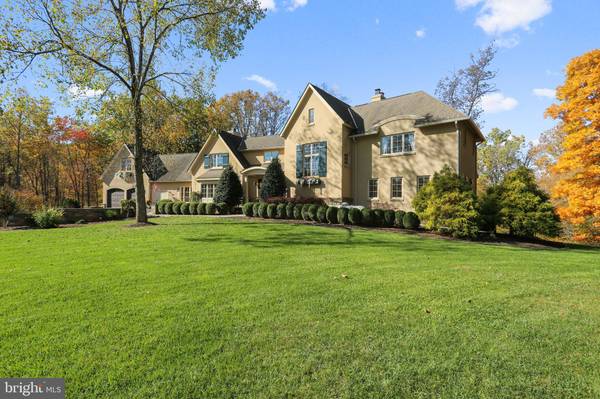$1,375,000
$1,375,000
For more information regarding the value of a property, please contact us for a free consultation.
5 Beds
6 Baths
6,813 SqFt
SOLD DATE : 06/14/2021
Key Details
Sold Price $1,375,000
Property Type Single Family Home
Sub Type Detached
Listing Status Sold
Purchase Type For Sale
Square Footage 6,813 sqft
Price per Sqft $201
Subdivision Whiskey Creek Estates
MLS Listing ID MDFR273440
Sold Date 06/14/21
Style French,Craftsman
Bedrooms 5
Full Baths 5
Half Baths 1
HOA Fees $62/ann
HOA Y/N Y
Abv Grd Liv Area 5,245
Originating Board BRIGHT
Year Built 2000
Annual Tax Amount $11,829
Tax Year 2021
Lot Size 1.590 Acres
Acres 1.59
Property Description
Welcome to this stunning Whiskey Creek Estates Home! This amazing home is situated on 1.5 private acres backing to trees and creek and located nestled in golf course community. Exceptional Architecture and stunning finishes throughout this spectacular home will amaze. The Open Floor Plan lends itself to Formal and Informal Entertaining as well as casual living. Mahogany doors, cherry floors, granite and limestone counter, gourmet eat-in Kitchen with Viking Range, screened porch, stunning floor to ceiling stone fireplace, huge master suite with fireplace, walk in closet and amazing master bath with soaking tub and separate shower, three car heated garage, sun room, media room with pool table, walk out basement, patios, fire pit and so much more. The grounds will take your breath away! Urbana School District and close to major highways.
Location
State MD
County Frederick
Zoning RC
Rooms
Basement Daylight, Full, Connecting Stairway, Full, Walkout Level
Interior
Interior Features Additional Stairway, Attic, Breakfast Area, Built-Ins, Ceiling Fan(s), Crown Moldings, Double/Dual Staircase, Family Room Off Kitchen, Floor Plan - Open, Formal/Separate Dining Room, Floor Plan - Traditional, Kitchen - Eat-In, Kitchen - Gourmet, Kitchen - Island, Kitchen - Table Space, Pantry, Recessed Lighting, Soaking Tub, Stall Shower, Walk-in Closet(s), Window Treatments, Wood Floors, Other
Hot Water Electric
Heating Heat Pump(s), Zoned
Cooling Central A/C
Flooring Hardwood, Carpet
Fireplaces Number 2
Equipment Dishwasher, Disposal, Dryer, Icemaker, Refrigerator, Washer, Water Heater, Built-In Range, Built-In Microwave, Cooktop - Down Draft, Extra Refrigerator/Freezer, Microwave, Stainless Steel Appliances
Fireplace Y
Window Features Skylights,Double Pane
Appliance Dishwasher, Disposal, Dryer, Icemaker, Refrigerator, Washer, Water Heater, Built-In Range, Built-In Microwave, Cooktop - Down Draft, Extra Refrigerator/Freezer, Microwave, Stainless Steel Appliances
Heat Source Propane - Owned, Electric
Laundry Lower Floor
Exterior
Garage Garage - Front Entry, Additional Storage Area, Oversized, Other, Inside Access
Garage Spaces 9.0
Utilities Available Propane
Waterfront N
Water Access N
View Creek/Stream, Golf Course, Panoramic, Scenic Vista, Trees/Woods
Roof Type Architectural Shingle
Accessibility 36\"+ wide Halls, Other
Parking Type Attached Garage, Parking Lot
Attached Garage 3
Total Parking Spaces 9
Garage Y
Building
Story 3
Sewer Community Septic Tank, Private Septic Tank
Water Well
Architectural Style French, Craftsman
Level or Stories 3
Additional Building Above Grade, Below Grade
Structure Type High,9'+ Ceilings,Vaulted Ceilings
New Construction N
Schools
Elementary Schools Green Valley
Middle Schools Windsor Knolls
High Schools Urbana
School District Frederick County Public Schools
Others
HOA Fee Include Other
Senior Community No
Tax ID 1109307427
Ownership Fee Simple
SqFt Source Assessor
Acceptable Financing Cash, Conventional
Listing Terms Cash, Conventional
Financing Cash,Conventional
Special Listing Condition Standard
Read Less Info
Want to know what your home might be worth? Contact us for a FREE valuation!

Our team is ready to help you sell your home for the highest possible price ASAP

Bought with Amy Dudrow • Charis Realty Group

"My job is to find and attract mastery-based agents to the office, protect the culture, and make sure everyone is happy! "






