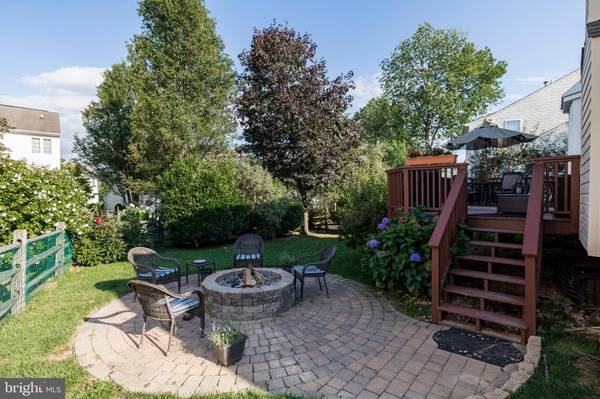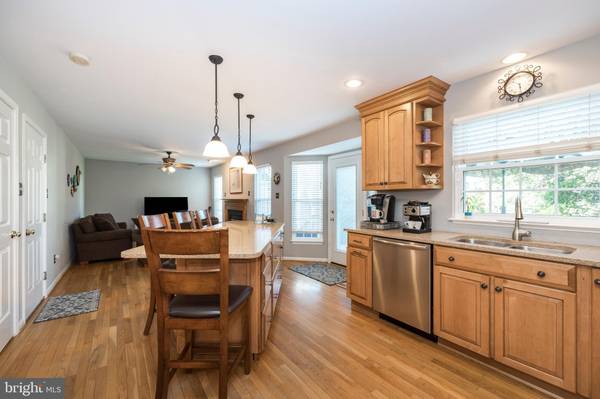$410,000
$400,000
2.5%For more information regarding the value of a property, please contact us for a free consultation.
3 Beds
3 Baths
1,774 SqFt
SOLD DATE : 11/10/2020
Key Details
Sold Price $410,000
Property Type Single Family Home
Sub Type Detached
Listing Status Sold
Purchase Type For Sale
Square Footage 1,774 sqft
Price per Sqft $231
Subdivision Williamsburg
MLS Listing ID PACT515210
Sold Date 11/10/20
Style Traditional
Bedrooms 3
Full Baths 2
Half Baths 1
HOA Fees $69/qua
HOA Y/N Y
Abv Grd Liv Area 1,574
Originating Board BRIGHT
Year Built 1997
Annual Tax Amount $5,990
Tax Year 2020
Lot Size 7,125 Sqft
Acres 0.16
Lot Dimensions 0.00 x 0.00
Property Description
Welcome to Williamsburg! A well known neighborhood in Downingtown School district that offers more than just a great home. It offers an established community with the lifestyle your looking for. Enjoy two private pools with play area, picnic tables,a club house, basketball courts and access to the Struble trail. Perfectly located near shops, schools, restaurants and all Major highways. You couldnt find a better value in the area than what youll get at 910 N York Dr. All major cost items have already been replaced. With newer roof, newer windows, new water heater, updated kitchen and baths. Updates throughout is not all youll enjoy. Your private yard with deck off the kitchen and meticulously maintained yard also comes with a beautiful stone fire-pit and seating area to enjoy all year round. Do not delay in scheduling your private tour today before this incredible home is gone! Buy with confidence as this home has already been pre inspected. Come discover why Williamsburg is such a sought after neighborhood and fall in love with your new home!
Location
State PA
County Chester
Area Uwchlan Twp (10333)
Zoning R1
Rooms
Other Rooms Living Room, Dining Room, Primary Bedroom, Bedroom 2, Kitchen, Family Room, Bedroom 1, Laundry, Bathroom 2, Primary Bathroom
Basement Partially Finished
Interior
Interior Features Breakfast Area, Combination Dining/Living, Family Room Off Kitchen, Floor Plan - Open, Kitchen - Eat-In, Walk-in Closet(s), Wood Floors
Hot Water Electric
Heating Forced Air
Cooling Central A/C
Fireplaces Number 1
Equipment Built-In Microwave, Dryer, Dishwasher, Energy Efficient Appliances, Exhaust Fan, Microwave, Oven/Range - Gas, Refrigerator, Washer
Window Features Energy Efficient
Appliance Built-In Microwave, Dryer, Dishwasher, Energy Efficient Appliances, Exhaust Fan, Microwave, Oven/Range - Gas, Refrigerator, Washer
Heat Source Electric
Laundry Basement
Exterior
Exterior Feature Patio(s), Deck(s)
Garage Garage Door Opener, Inside Access
Garage Spaces 2.0
Fence Fully
Amenities Available Basketball Courts
Waterfront N
Water Access N
Accessibility None
Porch Patio(s), Deck(s)
Parking Type Attached Garage
Attached Garage 2
Total Parking Spaces 2
Garage Y
Building
Lot Description Landscaping, Road Frontage
Story 2
Sewer Public Sewer
Water Public
Architectural Style Traditional
Level or Stories 2
Additional Building Above Grade, Below Grade
New Construction N
Schools
Elementary Schools East Ward
Middle Schools Downingtow
High Schools Downingtown High School West Campus
School District Downingtown Area
Others
HOA Fee Include Snow Removal,Health Club,Pool(s),Common Area Maintenance
Senior Community No
Tax ID 33-06D-0182
Ownership Fee Simple
SqFt Source Assessor
Acceptable Financing Cash, Conventional, FHA, VA
Horse Property N
Listing Terms Cash, Conventional, FHA, VA
Financing Cash,Conventional,FHA,VA
Special Listing Condition Standard
Read Less Info
Want to know what your home might be worth? Contact us for a FREE valuation!

Our team is ready to help you sell your home for the highest possible price ASAP

Bought with Eric Dabundo • EXP Realty, LLC

"My job is to find and attract mastery-based agents to the office, protect the culture, and make sure everyone is happy! "






