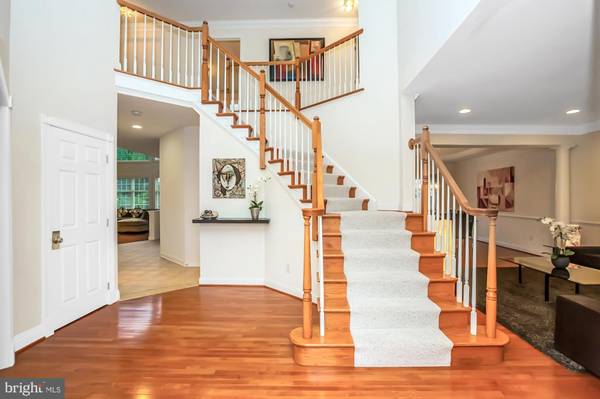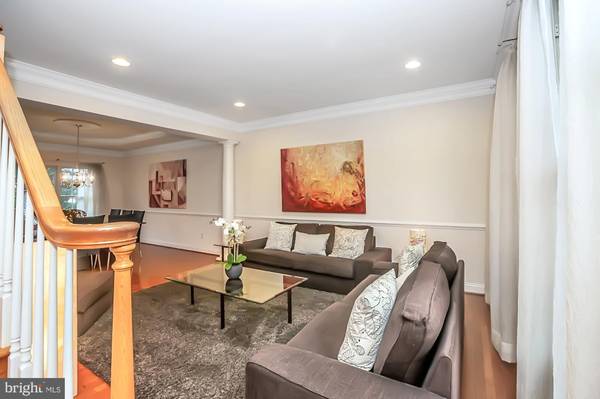$606,000
$629,900
3.8%For more information regarding the value of a property, please contact us for a free consultation.
4 Beds
4 Baths
3,834 SqFt
SOLD DATE : 02/26/2021
Key Details
Sold Price $606,000
Property Type Single Family Home
Sub Type Detached
Listing Status Sold
Purchase Type For Sale
Square Footage 3,834 sqft
Price per Sqft $158
Subdivision Reserve At Eagle
MLS Listing ID PACT519882
Sold Date 02/26/21
Style Colonial
Bedrooms 4
Full Baths 3
Half Baths 1
HOA Fees $83/qua
HOA Y/N Y
Abv Grd Liv Area 3,834
Originating Board BRIGHT
Year Built 2005
Annual Tax Amount $8,822
Tax Year 2021
Lot Size 0.257 Acres
Acres 0.26
Lot Dimensions 0.00 x 0.00
Property Description
Lovely Elkins model in Reserve at Eagle. Why worry about pool maintenance when you can have a community pool? Beautiful hardwood flooring in living room, dining room and family room. The spacious formal living room and dining room are separated by architectural pillars. New lighting fixtures ordered to be installed. The chefs kitchen provides an oversized granite topped center island perfect for a cozy dinner for two or a buffet spot for a large gathering. There are 42" maple cabinets, gas cooktop with designated vent and stainless steel wall oven and microwave; tile backsplash and floor for easy maintenance. As if the 42" cabinets weren't enough you also have a pantry. New faucet just added. The added on bump out enlarges your breakfast area and offers a skylight. There is an atrium door to your brand new paver patio/step lighting and built-in grill. The two story family room with an array of windows has a floor to ceiling stone gas fireplace and a rear staircase with private access to the second floor. The first floor office with hardwood flooring provides that "in home office" privacy for work or school work. The first floor laundry room offers a utility sink and the powder room completes the first floor. Your primary suite with crown molding is accessed via double doors and includes its own sitting area and HUGE walk-in closet. The ensuite bath with double door entry also enlarged offers a soaking tub & shower with new door. There are two separate vanities. The "princess suite" with it's own private ceramic tiled bath is sure to be a hit! BRs #3 and 4 share a "Jack n Jill" bath with double vanity. Your walk-up basement is plumbed for a bath and awaiting your finishing touches. There are two separate HVAC systems. There is an Aprilaire humidifier. The roof was replaced in 2014 and the home has a radon system installed. The hot water heater was installed in 2018. BEAUTIFUL PAVER PATIO INSTALLATION UNDERWAY WITH BUILT-IN GRILL. Interior painting was also freshened up. One year home warranty included plus transferrable roof warranty! Widely acclaimed Downingtown area school district including the STEM school! Square footage is incorrect in tax records. Owner has appraisal from when home purchased.
Location
State PA
County Chester
Area Upper Uwchlan Twp (10332)
Zoning RESIDENTIAL
Direction Southwest
Rooms
Other Rooms Living Room, Dining Room, Primary Bedroom, Bedroom 2, Bedroom 3, Bedroom 4, Kitchen, Family Room, Office, Bathroom 2, Bathroom 3
Basement Full, Outside Entrance, Unfinished, Walkout Stairs, Rough Bath Plumb
Interior
Interior Features Additional Stairway, Built-Ins, Carpet, Crown Moldings, Family Room Off Kitchen, Formal/Separate Dining Room, Kitchen - Eat-In, Kitchen - Island, Pantry, Primary Bath(s), Recessed Lighting, Soaking Tub, Stall Shower, Store/Office, Tub Shower, Upgraded Countertops, Walk-in Closet(s), Wood Floors
Hot Water Natural Gas
Heating Forced Air
Cooling Central A/C
Flooring Carpet, Ceramic Tile, Hardwood, Vinyl
Fireplaces Number 1
Fireplaces Type Stone, Gas/Propane, Fireplace - Glass Doors
Equipment Built-In Microwave, Cooktop - Down Draft, Dishwasher, Disposal, Humidifier, Microwave, Oven - Self Cleaning, Oven/Range - Gas, Water Heater
Furnishings No
Fireplace Y
Window Features Double Pane,Double Hung,Palladian,Screens
Appliance Built-In Microwave, Cooktop - Down Draft, Dishwasher, Disposal, Humidifier, Microwave, Oven - Self Cleaning, Oven/Range - Gas, Water Heater
Heat Source Natural Gas
Laundry Main Floor
Exterior
Garage Garage - Front Entry, Inside Access
Garage Spaces 5.0
Utilities Available Natural Gas Available, Cable TV
Amenities Available Common Grounds, Club House, Jog/Walk Path, Pool - Outdoor
Waterfront N
Water Access N
View Trees/Woods
Roof Type Asphalt
Accessibility None
Parking Type Attached Garage, Driveway
Attached Garage 2
Total Parking Spaces 5
Garage Y
Building
Lot Description Backs to Trees, Level
Story 2
Foundation Concrete Perimeter, Passive Radon Mitigation
Sewer Public Sewer
Water Public
Architectural Style Colonial
Level or Stories 2
Additional Building Above Grade, Below Grade
Structure Type Dry Wall
New Construction N
Schools
Middle Schools Lionville
High Schools Downingtown High School East Campus
School District Downingtown Area
Others
Pets Allowed Y
HOA Fee Include Common Area Maintenance,Pool(s),Recreation Facility
Senior Community No
Tax ID 32-03 -0523
Ownership Fee Simple
SqFt Source Assessor
Security Features Non-Monitored,Security System
Acceptable Financing Cash, Conventional
Horse Property N
Listing Terms Cash, Conventional
Financing Cash,Conventional
Special Listing Condition Standard
Pets Description No Pet Restrictions
Read Less Info
Want to know what your home might be worth? Contact us for a FREE valuation!

Our team is ready to help you sell your home for the highest possible price ASAP

Bought with Lisa Norman-Jones • Long & Foster Real Estate, Inc.

"My job is to find and attract mastery-based agents to the office, protect the culture, and make sure everyone is happy! "






