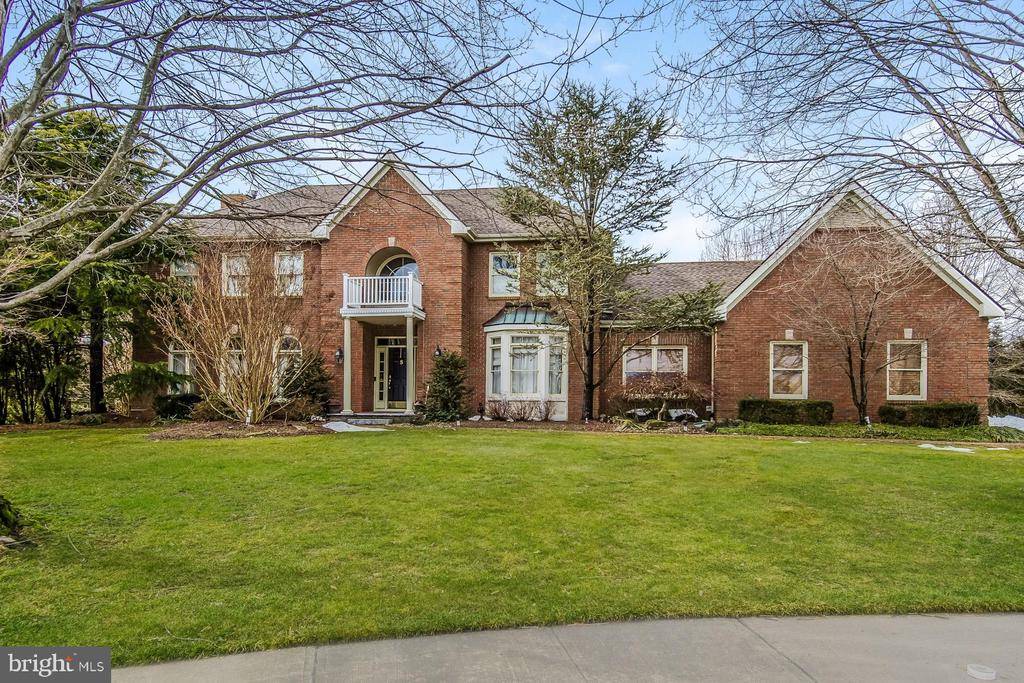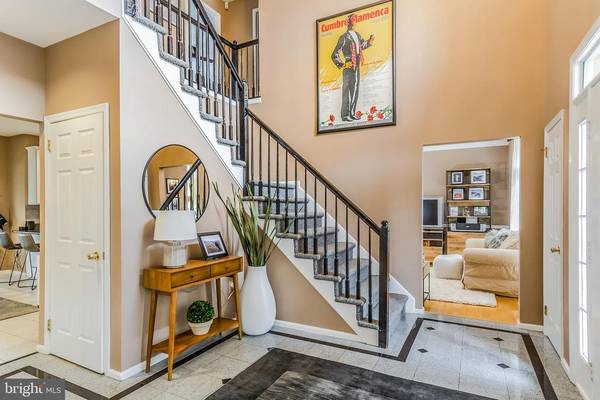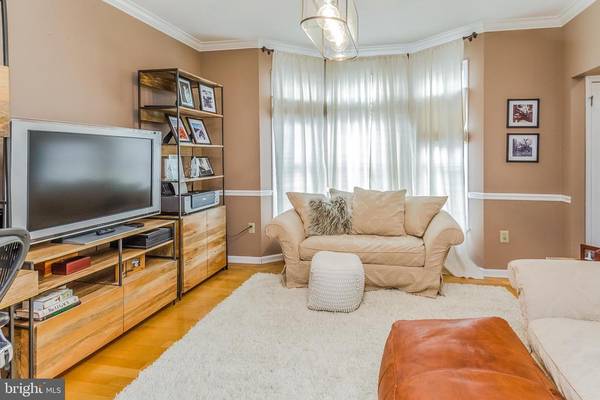$890,000
$925,000
3.8%For more information regarding the value of a property, please contact us for a free consultation.
4 Beds
3 Baths
3,164 SqFt
SOLD DATE : 06/18/2021
Key Details
Sold Price $890,000
Property Type Single Family Home
Sub Type Detached
Listing Status Sold
Purchase Type For Sale
Square Footage 3,164 sqft
Price per Sqft $281
Subdivision Princeton Manor
MLS Listing ID NJMX126086
Sold Date 06/18/21
Style Colonial
Bedrooms 4
Full Baths 3
HOA Y/N N
Abv Grd Liv Area 3,164
Originating Board BRIGHT
Year Built 1993
Annual Tax Amount $19,150
Tax Year 2019
Lot Size 0.750 Acres
Acres 0.75
Lot Dimensions 0.00 x 0.00
Property Description
This stately Mt. Vernon model in Princeton Manor has a brick front, 2 story foyer with an upgraded Crystal chandelier and granite flooring. The dining room with recessed lighting, hardwood flooring and floor to ceiling windows add natural lighting. Also features two openings to the Main family room with pocket doors. The Den/Office Living room has a bay window, hard wood flooring, crown and chair moldings. The full eat in kitchen features a stainless steel appliance package, granite counter tops, a breakfast bar, and updated hardware plus a large walk in pantry. The family room has an upgraded gas fireplace with granite surround and glass enclosure, hardwood floors and recessed lighting. There is a custom built laundry room, with shelving and counter top space, The first floor full bath has an upgraded granite vanity as well upgraded tiled floors. The master bedroom is one of a kind, with LVT floors, trey ceiling, recessed lighting, a stylish accent wall and a ceiling fan. The sliding barn doors open to the master bath with designer Porcelain ceramic tile, and 2 walk in closets, , stand alone tub, seamless glass shower which also features a built in steam shower, multi headed jets, recessed lights, His and hers marble top vanities plus a makeup mirror and heated towel rack. The hallway full bath has been totally remodeled, large basin sinks, double vanity, new hardware and fixtures, glass enclosed shower/tub, new tiled floors and commode. The basement is fully finished with a game room/play area, and a separate space for an office. The location is a lot premium cul de sac. There is a deck that has and upgraded portico roof overlooking the large bucolic backyard as well as an upgraded sliding glass door, Some other features include, newer roof, HVAC, Nest temp controlled learning system, security system monitoring, sprinklers, pavers from the driveway to the front steps and backyard to the deck, and a cedar closet. This home truly needs to be seen to be appreciated. Showing pride in ownership, a must see.
Location
State NJ
County Middlesex
Area Plainsboro Twp (21218)
Zoning R300
Rooms
Basement Fully Finished
Interior
Hot Water Natural Gas
Heating Forced Air
Cooling Central A/C
Heat Source Natural Gas
Exterior
Garage Garage - Side Entry
Garage Spaces 3.0
Waterfront N
Water Access N
Accessibility None
Parking Type Attached Garage
Attached Garage 3
Total Parking Spaces 3
Garage Y
Building
Story 2
Sewer Public Sewer
Water Public
Architectural Style Colonial
Level or Stories 2
Additional Building Above Grade, Below Grade
New Construction N
Schools
School District West Windsor-Plainsboro Regional
Others
Senior Community No
Tax ID 18-01203-00013
Ownership Fee Simple
SqFt Source Assessor
Special Listing Condition Standard
Read Less Info
Want to know what your home might be worth? Contact us for a FREE valuation!

Our team is ready to help you sell your home for the highest possible price ASAP

Bought with Gregory J Apai II • Coldwell Banker Residential Brokerage-Princeton Jc

"My job is to find and attract mastery-based agents to the office, protect the culture, and make sure everyone is happy! "






