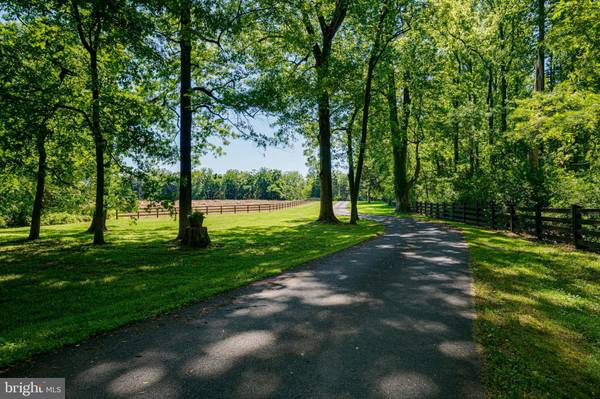$1,200,000
$1,299,000
7.6%For more information regarding the value of a property, please contact us for a free consultation.
4 Beds
6 Baths
5,667 SqFt
SOLD DATE : 10/30/2020
Key Details
Sold Price $1,200,000
Property Type Single Family Home
Sub Type Detached
Listing Status Sold
Purchase Type For Sale
Square Footage 5,667 sqft
Price per Sqft $211
Subdivision None Available
MLS Listing ID VAFQ164356
Sold Date 10/30/20
Style Colonial
Bedrooms 4
Full Baths 3
Half Baths 3
HOA Y/N N
Abv Grd Liv Area 4,417
Originating Board BRIGHT
Year Built 1998
Annual Tax Amount $7,005
Tax Year 2018
Lot Size 33.000 Acres
Acres 33.0
Property Description
Custom Georgian Colonial on over 33 acres in the heart of Casanova Hunt country. Paved circular drive leads to a gorgeous setting waiting for you. 4 bedrooms with possible fifth on upper level. Currently a den. Full finished basement with custom bar. Family room with built in display cabinets and gas fireplace. Gourmet kitchen with cherry cabinets and granite counters. Recessed lighting and space for table. Hardwood floors thru out main level. Gas fireplace in living room off kitchen. Main level master with huge sitting area. Master bath with ceramic tile and soaking tub. Double sinks . 2 walk in closets. Formal entry hall and dining room with formal living room or office space. Large back porch for watching sunsets. Patio with arbor with over sized exercise hot tub. Propane fireplace and gas line for grill on patio. Large 30x70 workshop/garage with electric and water. 60x32 Barn with possible 8 stalls. End load. 3 fenced pastures. Call today.
Location
State VA
County Fauquier
Zoning RA
Rooms
Basement Connecting Stairway, Fully Finished, Heated, Rear Entrance, Walkout Stairs
Main Level Bedrooms 1
Interior
Interior Features Bar, Breakfast Area, Carpet, Ceiling Fan(s), Chair Railings, Crown Moldings, Dining Area, Entry Level Bedroom, Family Room Off Kitchen, Floor Plan - Traditional, Formal/Separate Dining Room, Kitchen - Gourmet, Kitchen - Island, Kitchen - Table Space, Primary Bath(s), Recessed Lighting, Soaking Tub, Tub Shower, Walk-in Closet(s), Wet/Dry Bar, Window Treatments, Wood Floors
Hot Water 60+ Gallon Tank, Electric
Heating Heat Pump - Gas BackUp, Heat Pump(s), Zoned
Cooling Ceiling Fan(s), Central A/C, Heat Pump(s), Zoned
Flooring Hardwood, Ceramic Tile, Carpet
Fireplaces Number 2
Fireplaces Type Screen, Mantel(s), Gas/Propane
Equipment Built-In Microwave, Cooktop, Cooktop - Down Draft, Dishwasher, Disposal, Dryer, Oven - Wall, Refrigerator, Washer, Water Heater
Fireplace Y
Window Features Double Pane,Screens,Vinyl Clad
Appliance Built-In Microwave, Cooktop, Cooktop - Down Draft, Dishwasher, Disposal, Dryer, Oven - Wall, Refrigerator, Washer, Water Heater
Heat Source Electric, Propane - Owned
Laundry Main Floor
Exterior
Exterior Feature Porch(es), Patio(s)
Garage Garage - Side Entry, Garage Door Opener, Oversized
Garage Spaces 12.0
Fence Board, Wire
Waterfront N
Water Access N
View Pasture, Trees/Woods
Roof Type Metal
Accessibility None
Porch Porch(es), Patio(s)
Parking Type Driveway, Attached Garage
Attached Garage 2
Total Parking Spaces 12
Garage Y
Building
Lot Description Backs to Trees, Cleared, Secluded
Story 3
Sewer Septic = # of BR
Water Well
Architectural Style Colonial
Level or Stories 3
Additional Building Above Grade, Below Grade
Structure Type 9'+ Ceilings
New Construction N
Schools
School District Fauquier County Public Schools
Others
Senior Community No
Tax ID 7901-79-9613
Ownership Fee Simple
SqFt Source Estimated
Horse Property Y
Horse Feature Horses Allowed
Special Listing Condition Standard
Read Less Info
Want to know what your home might be worth? Contact us for a FREE valuation!

Our team is ready to help you sell your home for the highest possible price ASAP

Bought with William M Steinmetz • RE/MAX Roots

"My job is to find and attract mastery-based agents to the office, protect the culture, and make sure everyone is happy! "






