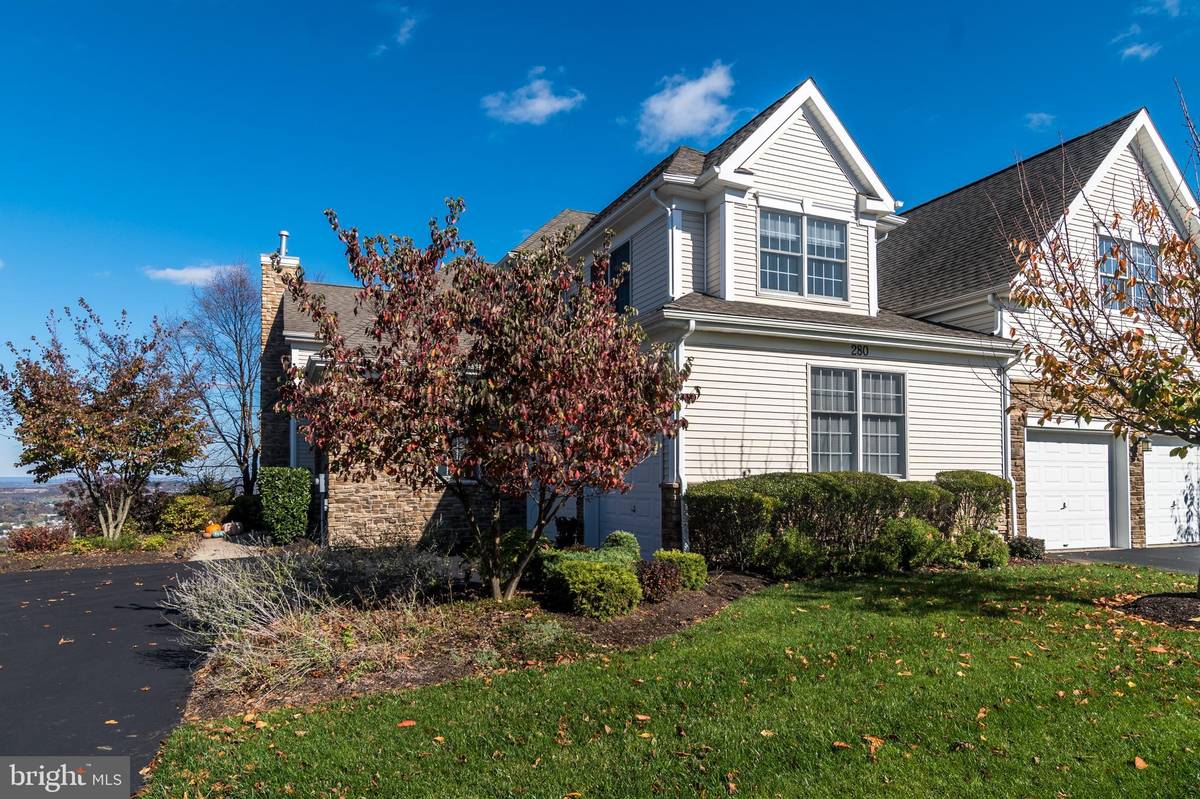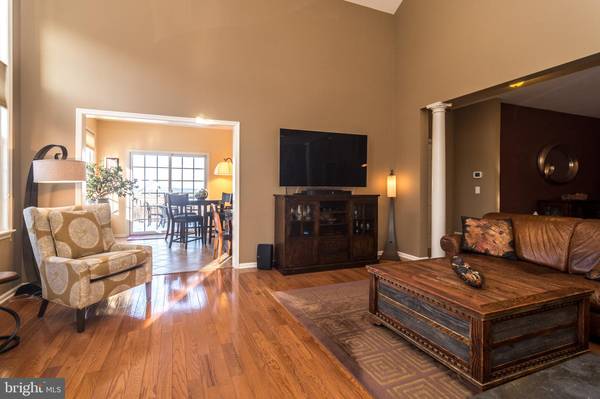$475,000
$499,000
4.8%For more information regarding the value of a property, please contact us for a free consultation.
3 Beds
3 Baths
2,668 SqFt
SOLD DATE : 08/31/2020
Key Details
Sold Price $475,000
Property Type Condo
Sub Type Condo/Co-op
Listing Status Sold
Purchase Type For Sale
Square Footage 2,668 sqft
Price per Sqft $178
Subdivision Legacy At Morgan Hil
MLS Listing ID PANH106022
Sold Date 08/31/20
Style Other
Bedrooms 3
Full Baths 2
Half Baths 1
HOA Fees $340/mo
HOA Y/N Y
Abv Grd Liv Area 2,668
Originating Board BRIGHT
Year Built 2007
Annual Tax Amount $8,772
Tax Year 2020
Lot Dimensions 0.00 x 0.00
Property Description
Welcome to Legacy at Morgan Hill! This beautiful 55+ community with its picturesque setting is located at the top of Morgan Hill golf course and offers breathe taking views of the Delaware river . The community offers a 4,000 sf clubhouse with activities, art and crafts, billiard room, fitness center and heated outdoor pool. There is also the award winning Vintage Restaurant and Bar on site. This meticulously cared for home offer 3 bedrooms with a master suite on the first floor with a whirlpool Jacuzzi tub. The open floor plan and two story living room with gas fireplace is the perfect spot for entertaining. The home has beautiful hardwood floors and upgraded cabinetry in the kitchen as well as granite counter tops. Upstairs there is a spacious loft, two bedrooms and a full bathroom. The walkout basement has a fitness room ( universal machine is included with the home) and offset office area. There is also a small work shop. The refrigerator is included and under 2 years old. There is a new tank-less water heater and the heating system is less than two years old.
Location
State PA
County Northampton
Area Williams Twp (12436)
Zoning MDR
Rooms
Other Rooms Living Room, Dining Room, Bedroom 2, Kitchen, Foyer, Bedroom 1, Sun/Florida Room, Exercise Room, Laundry, Loft, Office, Bathroom 1, Primary Bathroom, Half Bath
Basement Full
Main Level Bedrooms 1
Interior
Hot Water Electric
Heating Forced Air, Humidifier, Programmable Thermostat
Cooling Central A/C
Flooring Hardwood, Carpet
Fireplaces Number 1
Heat Source Natural Gas
Laundry Main Floor, Hookup
Exterior
Garage Garage - Side Entry
Garage Spaces 2.0
Amenities Available Swimming Pool, Recreational Center, Pool - Outdoor, Party Room, Meeting Room, Library, Golf Club, Golf Course, Game Room, Fitness Center, Gated Community, Exercise Room, Dining Rooms, Community Center, Club House, Billiard Room, Bar/Lounge
Waterfront N
Water Access N
Accessibility 36\"+ wide Halls
Parking Type Attached Garage
Attached Garage 2
Total Parking Spaces 2
Garage Y
Building
Story 2
Sewer Public Sewer
Water Public
Architectural Style Other
Level or Stories 2
Additional Building Above Grade, Below Grade
New Construction N
Schools
School District Wilson Area
Others
Pets Allowed Y
HOA Fee Include All Ground Fee,Common Area Maintenance,Ext Bldg Maint,Lawn Care Front,Lawn Care Rear,Lawn Care Side,Lawn Maintenance,Management,Pool(s),Recreation Facility,Road Maintenance,Security Gate,Snow Removal
Senior Community Yes
Age Restriction 55
Tax ID M10-3-6B-28-0836
Ownership Fee Simple
SqFt Source Estimated
Acceptable Financing Cash, Conventional
Listing Terms Cash, Conventional
Financing Cash,Conventional
Special Listing Condition Standard
Pets Description No Pet Restrictions
Read Less Info
Want to know what your home might be worth? Contact us for a FREE valuation!

Our team is ready to help you sell your home for the highest possible price ASAP

Bought with Lori Campbell • Coldwell Banker Heritage Real Estate-Bethlehem

"My job is to find and attract mastery-based agents to the office, protect the culture, and make sure everyone is happy! "






