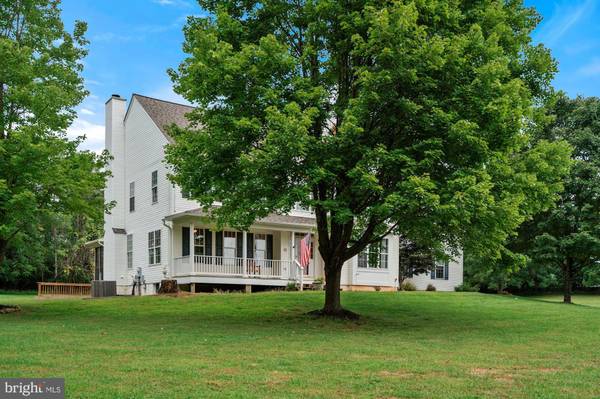$770,000
$750,000
2.7%For more information regarding the value of a property, please contact us for a free consultation.
5 Beds
3 Baths
3,654 SqFt
SOLD DATE : 11/10/2020
Key Details
Sold Price $770,000
Property Type Single Family Home
Sub Type Detached
Listing Status Sold
Purchase Type For Sale
Square Footage 3,654 sqft
Price per Sqft $210
Subdivision Jonella Farm
MLS Listing ID VALO420044
Sold Date 11/10/20
Style Colonial
Bedrooms 5
Full Baths 2
Half Baths 1
HOA Fees $16/qua
HOA Y/N Y
Abv Grd Liv Area 3,654
Originating Board BRIGHT
Year Built 1998
Annual Tax Amount $6,138
Tax Year 2020
Lot Size 7.730 Acres
Acres 7.73
Property Description
Beautiful home and private setting on 7.73 acres. ** Note Verizon Fios is here** Located on cul de sac, in paved road neighborhood Jonella Farms. Big ticket items just done include new architectural roof shingles, water treatment system, new insulated garage door, propane hot water heater, sump pump. In 2016 two zone HVAC systems replaced. Front porch and rear decking and porch. Hardwood floors kitchen, dining and foyer. Open kitchen with island, hickory cabinets, bay window table space area. Overlooking large family room and wood burning fireplace. Separate office/den to work from home. Three car garage and two openers, service door to the back. Upper level master suite with separate tub and shower. Large additional three bedrooms and bonus room/5th bedroom. Laundry upper level. Lower level has rough in for future bathroom. Open space easy to finish. Double wide walk up stairs. Creek meanders thru the woods. Beautiful open lot. Property in Open Space easement, reducing taxes. Propane tank is owned.
Location
State VA
County Loudoun
Zoning 01
Rooms
Other Rooms Dining Room, Primary Bedroom, Bedroom 2, Bedroom 3, Bedroom 4, Bedroom 5, Kitchen, Family Room, Foyer, Breakfast Room, Office
Basement Full
Interior
Interior Features Breakfast Area, Butlers Pantry, Ceiling Fan(s), Chair Railings, Crown Moldings, Family Room Off Kitchen, Kitchen - Eat-In, Kitchen - Island, Kitchen - Table Space, Pantry, Recessed Lighting, Walk-in Closet(s), Water Treat System, Wood Floors
Hot Water Bottled Gas
Heating Forced Air, Heat Pump(s), Zoned
Cooling Heat Pump(s), Zoned, Ceiling Fan(s)
Flooring Hardwood, Carpet
Fireplaces Number 1
Fireplaces Type Mantel(s), Wood
Equipment Built-In Microwave, Cooktop, Dishwasher, Disposal, Dryer, Icemaker, Oven - Double, Refrigerator, Washer
Fireplace Y
Window Features Bay/Bow,Double Pane,Screens
Appliance Built-In Microwave, Cooktop, Dishwasher, Disposal, Dryer, Icemaker, Oven - Double, Refrigerator, Washer
Heat Source Propane - Owned, Electric
Laundry Upper Floor
Exterior
Garage Garage Door Opener, Garage - Side Entry
Garage Spaces 3.0
Waterfront N
Water Access N
View Pasture, Trees/Woods
Roof Type Architectural Shingle
Accessibility None
Parking Type Driveway, Attached Garage
Attached Garage 3
Total Parking Spaces 3
Garage Y
Building
Lot Description Backs to Trees, Cul-de-sac, Front Yard, Level, Partly Wooded, Rear Yard, Secluded, Stream/Creek, Trees/Wooded
Story 3
Sewer Septic Exists, Septic < # of BR
Water Well
Architectural Style Colonial
Level or Stories 3
Additional Building Above Grade, Below Grade
Structure Type 9'+ Ceilings,Vaulted Ceilings
New Construction N
Schools
School District Loudoun County Public Schools
Others
Senior Community No
Tax ID 552462784000
Ownership Fee Simple
SqFt Source Assessor
Special Listing Condition Standard
Read Less Info
Want to know what your home might be worth? Contact us for a FREE valuation!

Our team is ready to help you sell your home for the highest possible price ASAP

Bought with Kristina Guidry • Long & Foster Real Estate, Inc.

"My job is to find and attract mastery-based agents to the office, protect the culture, and make sure everyone is happy! "






