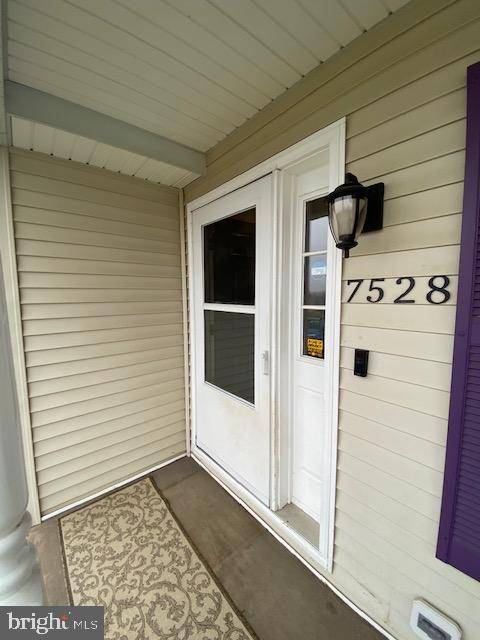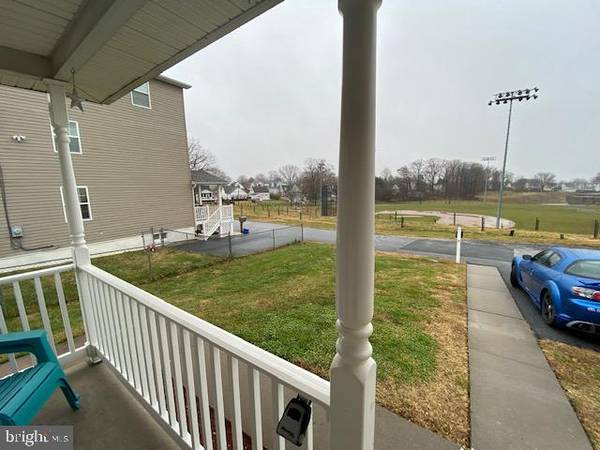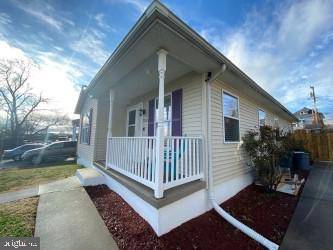$254,999
$254,999
For more information regarding the value of a property, please contact us for a free consultation.
4 Beds
2 Baths
1,715 SqFt
SOLD DATE : 02/20/2020
Key Details
Sold Price $254,999
Property Type Single Family Home
Sub Type Detached
Listing Status Sold
Purchase Type For Sale
Square Footage 1,715 sqft
Price per Sqft $148
Subdivision Nottingham
MLS Listing ID MDBC480652
Sold Date 02/20/20
Style Ranch/Rambler
Bedrooms 4
Full Baths 2
HOA Y/N N
Abv Grd Liv Area 1,200
Originating Board BRIGHT
Year Built 2004
Annual Tax Amount $3,259
Tax Year 2019
Lot Size 7,594 Sqft
Acres 0.17
Lot Dimensions 1.00 x
Property Description
PRICE DROP[ $10,000...MOTIVATED SELLER!!! SELLER HAS FOUND HOME OF CHOICE...Well maintained 4 bedroom with 2 full baths rancher with updates throughout. Located on a dead end street conveniently close to routes 695 and 95 as well as Bel Air Road. Main level includes open floor plan with pergo flooring.Hallway laundry chute.The kitchen features stainless steel appliances with a new countertop and sink with custom pantry and kitchen island. Enter the cozy living room that displays a pallet wall. Large Master bedroom has it's own updated bath.The basement is partially finished. It includes the 4th bedroom, a den/office and possible 5th bedroom. Laundry room with washer and dryer, walk in closet.The rest of the basement has enormous potential with rough in for another bath and family room.Water heater and sump pump (with battery backup) replaced in 2017. This home boasts tons of storage space including full attic.The outdoors includes a rear large fenced in yard, deck, custom play set and screened in entertainment oasis.This home is in walking distance to the elementary school and local park. Refrigerator in basement "AS IS". Restricted times. M-F 9 am 4pm. Sat and Sun 9am 6pm
Location
State MD
County Baltimore
Zoning RESIDENTIAL
Rooms
Other Rooms Living Room, Dining Room, Bedroom 2, Bedroom 3, Bedroom 4, Kitchen, Bedroom 1, Laundry, Office, Utility Room, Bathroom 1, Bathroom 2, Bonus Room
Basement Other, Daylight, Partial, Heated, Improved, Interior Access, Outside Entrance, Rear Entrance, Rough Bath Plumb, Space For Rooms, Sump Pump, Partially Finished, Walkout Stairs
Main Level Bedrooms 3
Interior
Interior Features Attic, Ceiling Fan(s), Dining Area, Entry Level Bedroom, Floor Plan - Open, Kitchen - Gourmet, Kitchen - Island, Laundry Chute, Primary Bath(s), Pantry, Recessed Lighting, Tub Shower, Walk-in Closet(s), Wood Floors
Hot Water Electric
Heating Forced Air, Heat Pump(s)
Cooling Central A/C, Ceiling Fan(s)
Equipment Built-In Microwave, Dishwasher, Dryer, Extra Refrigerator/Freezer, Icemaker, Refrigerator, Washer, Stove, Oven/Range - Electric
Fireplace N
Appliance Built-In Microwave, Dishwasher, Dryer, Extra Refrigerator/Freezer, Icemaker, Refrigerator, Washer, Stove, Oven/Range - Electric
Heat Source Electric
Laundry Basement
Exterior
Garage Spaces 3.0
Fence Partially, Rear
Waterfront N
Water Access N
Accessibility None
Parking Type Driveway, Off Street
Total Parking Spaces 3
Garage N
Building
Story 2
Sewer Public Sewer
Water Public
Architectural Style Ranch/Rambler
Level or Stories 2
Additional Building Above Grade, Below Grade
New Construction N
Schools
Elementary Schools Call School Board
Middle Schools Call School Board
High Schools Call School Board
School District Baltimore County Public Schools
Others
Pets Allowed Y
Senior Community No
Tax ID 04142400004558
Ownership Fee Simple
SqFt Source Estimated
Acceptable Financing Cash, Conventional, FHA, VA
Listing Terms Cash, Conventional, FHA, VA
Financing Cash,Conventional,FHA,VA
Special Listing Condition Standard
Pets Description Cats OK, Dogs OK
Read Less Info
Want to know what your home might be worth? Contact us for a FREE valuation!

Our team is ready to help you sell your home for the highest possible price ASAP

Bought with Shawna Walker • Coldwell Banker Realty

"My job is to find and attract mastery-based agents to the office, protect the culture, and make sure everyone is happy! "






