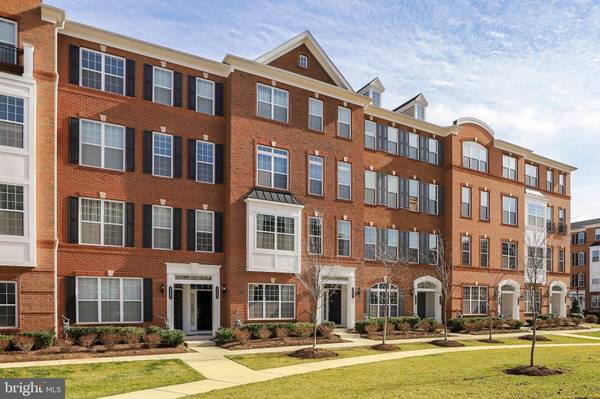$398,500
$398,500
For more information regarding the value of a property, please contact us for a free consultation.
3 Beds
3 Baths
1,625 SqFt
SOLD DATE : 07/01/2020
Key Details
Sold Price $398,500
Property Type Condo
Sub Type Condo/Co-op
Listing Status Sold
Purchase Type For Sale
Square Footage 1,625 sqft
Price per Sqft $245
Subdivision Buckingham At Loudoun Valley
MLS Listing ID VALO403236
Sold Date 07/01/20
Style Other
Bedrooms 3
Full Baths 2
Half Baths 1
Condo Fees $248/mo
HOA Y/N N
Abv Grd Liv Area 1,625
Originating Board BRIGHT
Year Built 2015
Annual Tax Amount $3,572
Tax Year 2020
Property Description
Like new home that faces northwest. Minutes away from the future Silver Line metro. Wide plank hardwood floors, overlooked by the well-designed gourmet kitchen equipped with Center Island with breakfast bar, ample counter and cabinet space, roomy pantry, stainless steel appliances and granite counter tops. Private master bedroom complete with new carpets, beautiful tray ceiling, generous walk-in closet, private covered deck access, spa-like master bath with dual-sink granite vanity, large standup shower, and private water closet. Spacious secondary bedrooms feature sizable closets and shared full hall bath. Freshly painted throughout, and new carpeting on the stairs. Under stairs storage not found in similar units. One car garage and one car driveway. Community clubhouse, fitness center, weight room, tennis/basketball courts, walking trails, pool. Close to Toll road, RT 50 and future metro station. 3 minutes from the Connector Bus parking lot. Note: Use Apple Maps, Google Maps takes you two blocks away to the wrong street.
Location
State VA
County Loudoun
Zoning 01
Interior
Interior Features Wood Floors, Walk-in Closet(s), Carpet, Ceiling Fan(s), Crown Moldings, Floor Plan - Open, Kitchen - Island
Hot Water Electric
Heating Forced Air
Cooling Central A/C
Equipment Built-In Microwave, Disposal, Dishwasher, Dryer, Washer, Oven/Range - Gas, Refrigerator
Fireplace N
Appliance Built-In Microwave, Disposal, Dishwasher, Dryer, Washer, Oven/Range - Gas, Refrigerator
Heat Source Natural Gas
Exterior
Garage Garage - Rear Entry
Garage Spaces 1.0
Amenities Available Club House, Pool - Outdoor, Exercise Room
Waterfront N
Water Access N
Accessibility None
Parking Type Driveway, Attached Garage
Attached Garage 1
Total Parking Spaces 1
Garage Y
Building
Story 2
Sewer Public Sewer
Water Public
Architectural Style Other
Level or Stories 2
Additional Building Above Grade, Below Grade
New Construction N
Schools
Elementary Schools Rosa Lee Carter
Middle Schools Stone Hill
High Schools Rock Ridge
School District Loudoun County Public Schools
Others
HOA Fee Include Common Area Maintenance
Senior Community No
Tax ID 123163767005
Ownership Condominium
Special Listing Condition Standard
Read Less Info
Want to know what your home might be worth? Contact us for a FREE valuation!

Our team is ready to help you sell your home for the highest possible price ASAP

Bought with Guy F Golan • Redfin Corporation

"My job is to find and attract mastery-based agents to the office, protect the culture, and make sure everyone is happy! "






