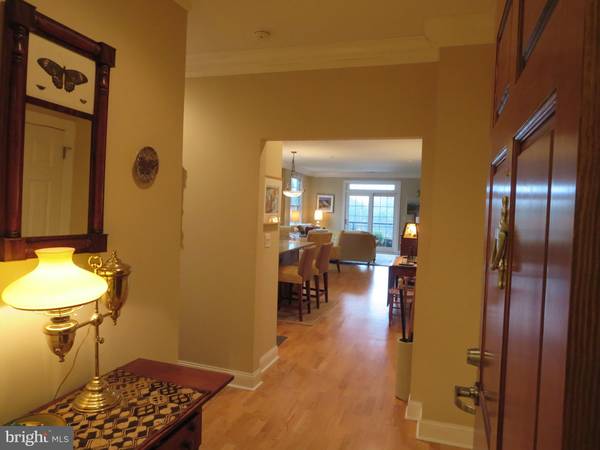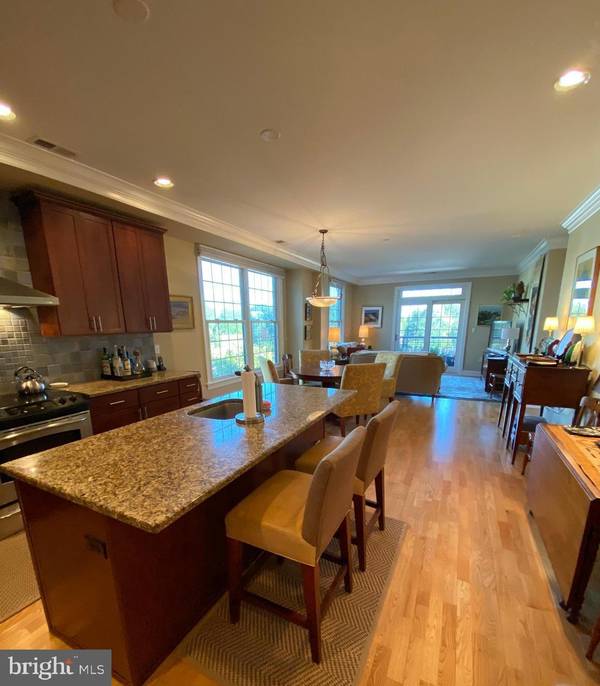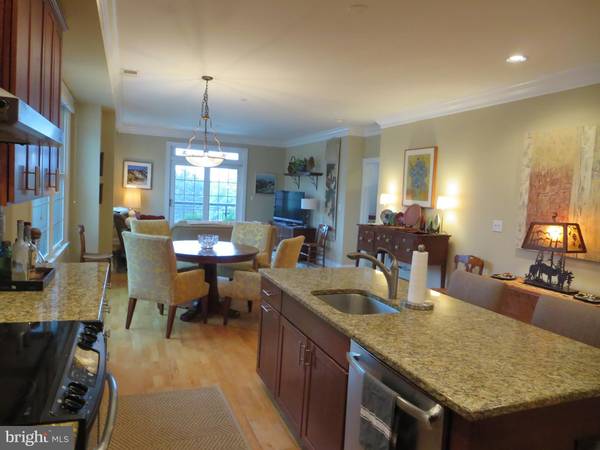$600,000
$629,000
4.6%For more information regarding the value of a property, please contact us for a free consultation.
2 Beds
2 Baths
1,656 SqFt
SOLD DATE : 04/28/2021
Key Details
Sold Price $600,000
Property Type Condo
Sub Type Condo/Co-op
Listing Status Sold
Purchase Type For Sale
Square Footage 1,656 sqft
Price per Sqft $362
Subdivision Cambridge Square
MLS Listing ID PAMC623814
Sold Date 04/28/21
Style Unit/Flat
Bedrooms 2
Full Baths 2
Condo Fees $745/mo
HOA Y/N N
Abv Grd Liv Area 1,656
Originating Board BRIGHT
Year Built 2007
Annual Tax Amount $11,466
Tax Year 2020
Lot Dimensions x 0.00
Property Description
TENANT OCCUPIED through 9/7/2021. Top Floor Rosemont Unit at Cambridge Square. This Condo is a light and airy unit overlooking the shared courtyard. This unit features an Open Floor Plan with a Large Living Room, Spacious Dining Area and Gourmet Kitchen. The Large Living Room opens onto a Private Balcony. The Spacious Open Kitchen features Granite Counters with tile backsplash, Stainless Appliances and a Large Island with seating for three. A cozy Den opens off the kitchen with double doors that provide privacy if using as an Office. Two large bedrooms, each at either end of the unit, Large Living room, and a laundry room with storage and several closets, finish the layout. The Master Bedroom is located off the Living Room and includes room for a sitting area, walk-in closet, separate double door closet and linen closet. The spacious master bath features a double vanity with marble counters, a large stall shower and jetted soaking tub. The second bedroom is tucked away off the main entry with its own walk-in closet and double door closet. Alongside the bedroom is a full bath with a tub/shower combination. Off to the other side of the Foyer is the expansive Laundry room with cabinets on all sides offering lots of storage! Hardwood floors throughout the Foyer, Kitchen, Dining Room, Living Room and Den. Carpets in both bedrooms. The unit includes 2 deeded assigned parking spots and a separate storage unit. New water heater and dishwasher 2017, HVAC unit replaced 2013. The building features a great gym for workouts 24/7. The shared courtyard features a propane grill and room to relax whether lounging, dining or socializing. The location can't be beat! It is all about walkability: Suburban Square, Trader Joes, Ardmore Farmers Market, Restaurants and Shopping, the LifeTime gym. Walk to buses and trains, Septa transportation to Philadelphia and Amtrak for trips beyond. Move in, non-refundable fee $800 + Move in/out security fee $800 (refundable if no damage occurs).
Location
State PA
County Montgomery
Area Lower Merion Twp (10640)
Zoning C2
Rooms
Other Rooms Living Room, Dining Room, Primary Bedroom, Bedroom 2, Kitchen, Den, Foyer, Exercise Room, Laundry, Storage Room, Bathroom 2, Primary Bathroom
Basement Garage Access
Main Level Bedrooms 2
Interior
Interior Features Carpet, Combination Dining/Living, Combination Kitchen/Dining, Crown Moldings, Dining Area, Elevator, Entry Level Bedroom, Floor Plan - Open, Kitchen - Eat-In, Kitchen - Island, Primary Bath(s), Recessed Lighting, Soaking Tub, Sprinkler System, Stall Shower, Tub Shower, Upgraded Countertops, Walk-in Closet(s), Wood Floors
Hot Water Electric
Heating Forced Air
Cooling Central A/C
Flooring Ceramic Tile, Hardwood, Carpet
Equipment Built-In Microwave, Dishwasher, Disposal, Dryer, Dryer - Electric, Dryer - Front Loading, Exhaust Fan, Oven - Self Cleaning, Oven/Range - Electric, Range Hood, Refrigerator, Stainless Steel Appliances, Washer, Washer - Front Loading
Furnishings No
Fireplace N
Appliance Built-In Microwave, Dishwasher, Disposal, Dryer, Dryer - Electric, Dryer - Front Loading, Exhaust Fan, Oven - Self Cleaning, Oven/Range - Electric, Range Hood, Refrigerator, Stainless Steel Appliances, Washer, Washer - Front Loading
Heat Source Electric
Laundry Dryer In Unit, Has Laundry, Washer In Unit
Exterior
Exterior Feature Balcony, Patio(s)
Garage Basement Garage, Garage - Front Entry, Garage Door Opener, Inside Access
Garage Spaces 2.0
Parking On Site 2
Amenities Available Common Grounds, Elevator, Exercise Room, Extra Storage, Picnic Area, Reserved/Assigned Parking
Waterfront N
Water Access N
Street Surface Concrete,Black Top
Accessibility 32\"+ wide Doors, 36\"+ wide Halls, No Stairs, Low Pile Carpeting, Level Entry - Main
Porch Balcony, Patio(s)
Parking Type Attached Garage, On Street
Attached Garage 2
Total Parking Spaces 2
Garage Y
Building
Story 3
Unit Features Garden 1 - 4 Floors
Sewer Public Sewer
Water Public
Architectural Style Unit/Flat
Level or Stories 3
Additional Building Above Grade, Below Grade
New Construction N
Schools
Elementary Schools Penn Valley
Middle Schools Welsh Valley
High Schools Lower Merion
School District Lower Merion
Others
Pets Allowed Y
HOA Fee Include Common Area Maintenance,Insurance,Lawn Care Front,Lawn Care Rear,Lawn Care Side,Lawn Maintenance,Management,Parking Fee,Sewer,Snow Removal,Trash,Water,All Ground Fee
Senior Community No
Tax ID 40-00-54652-354
Ownership Condominium
Security Features Carbon Monoxide Detector(s),Exterior Cameras,Fire Detection System,Intercom,Main Entrance Lock,Surveillance Sys,Sprinkler System - Indoor
Acceptable Financing Bank Portfolio, Cash, Conventional
Horse Property N
Listing Terms Bank Portfolio, Cash, Conventional
Financing Bank Portfolio,Cash,Conventional
Special Listing Condition Standard
Pets Description Cats OK, Dogs OK, Number Limit, Pet Addendum/Deposit, Size/Weight Restriction
Read Less Info
Want to know what your home might be worth? Contact us for a FREE valuation!

Our team is ready to help you sell your home for the highest possible price ASAP

Bought with Michael Santolupo • Keller Williams Main Line

"My job is to find and attract mastery-based agents to the office, protect the culture, and make sure everyone is happy! "






