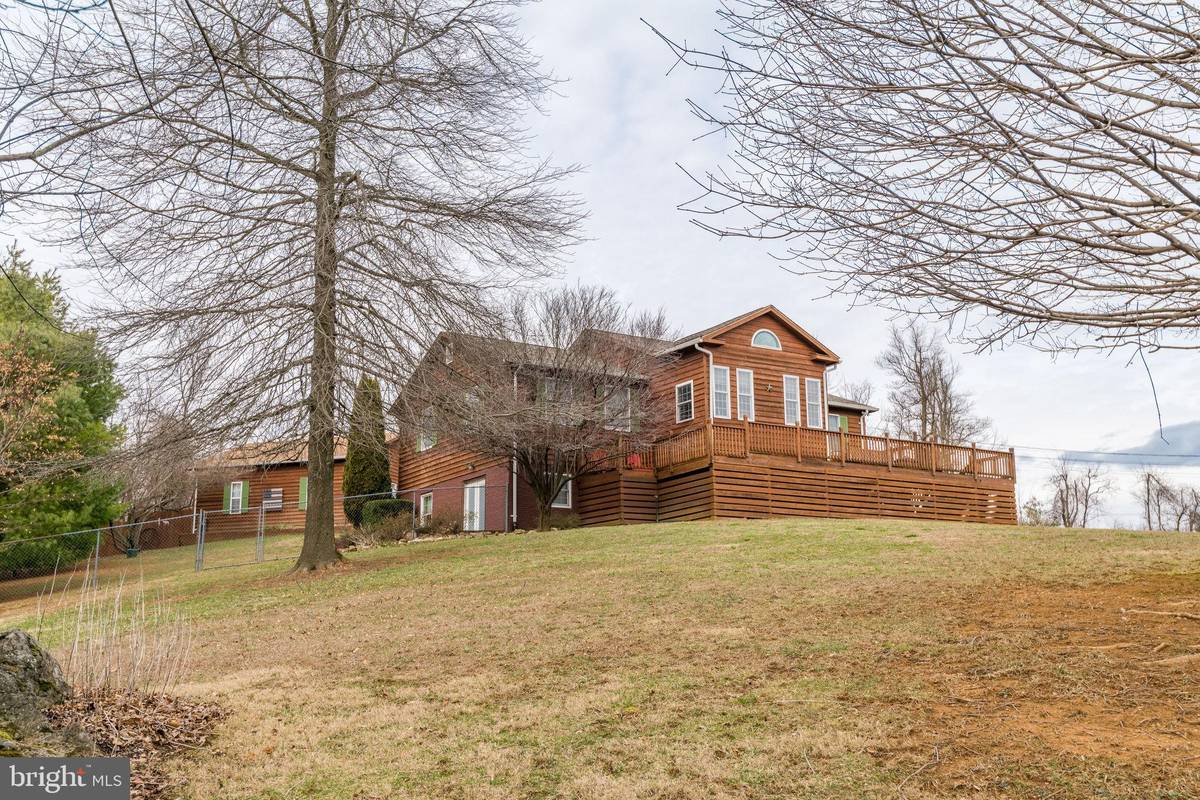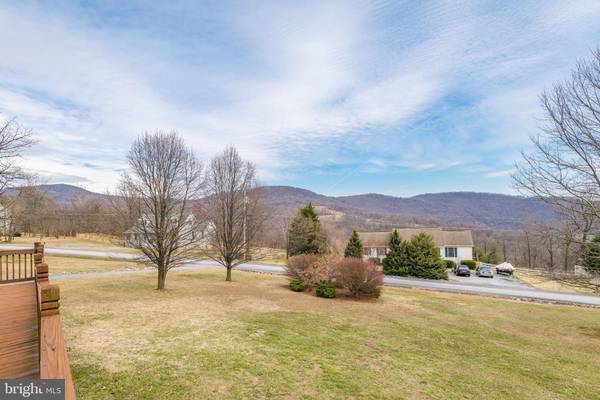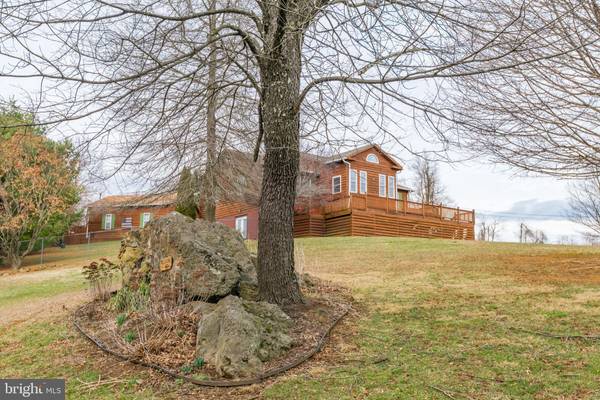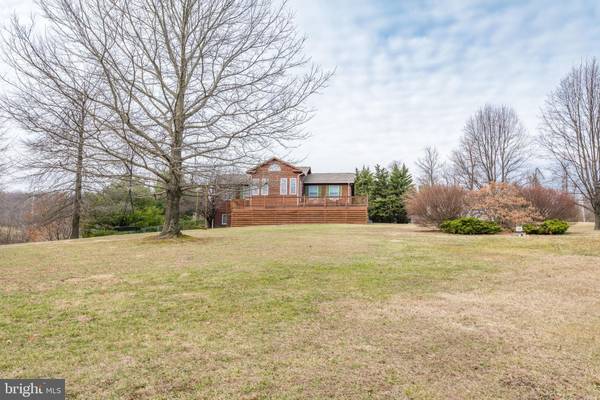$350,000
$350,000
For more information regarding the value of a property, please contact us for a free consultation.
3 Beds
3 Baths
2,816 SqFt
SOLD DATE : 04/17/2020
Key Details
Sold Price $350,000
Property Type Single Family Home
Sub Type Detached
Listing Status Sold
Purchase Type For Sale
Square Footage 2,816 sqft
Price per Sqft $124
Subdivision Fox Pines
MLS Listing ID VARP107112
Sold Date 04/17/20
Style Chalet,Raised Ranch/Rambler,Ranch/Rambler
Bedrooms 3
Full Baths 3
HOA Fees $12/ann
HOA Y/N Y
Abv Grd Liv Area 1,472
Originating Board BRIGHT
Year Built 1994
Annual Tax Amount $2,132
Tax Year 2019
Lot Size 0.850 Acres
Acres 0.85
Property Description
Come home to your own cozy country retreat with spectacular views! Just minutes from I-66 and Front Royal, but in sought after Rappahannock County. Walking distance to Chester Gap Cellars and just a few miles from the Appalachian Trail. Unbelievable fifty mile views from the front porch. Spacious covered back porch with a fabulous jetted 5 person hot tub. Over 1000 sq ft of decking! Three bedrooms and two full baths on the main floor with a generous kitchen featuring stainless appliances, beautiful countertops, and a large pantry. Basement boasts a HUGE living space with a fireplace, an additional bedroom/theater room/flex space, and another full bathroom. Fenced yard and a long driveway with plenty of parking, plus an oversized two car garage with great storage space at the back. An adorable yard with flower beds, an herb garden and a productive berry patch. High speed internet from Xfinity, trash service, and hard surface roads give you all the amenities of being in town in a lovely country setting. New roof and HVAC in 2015, new water heater in 2020. TOO MANY UPGRADES AND FEATURES TO LIST THEM ALL! This one has it ALL. Come see for yourself!
Location
State VA
County Rappahannock
Zoning RESIDENTIAL
Rooms
Basement Full
Main Level Bedrooms 3
Interior
Interior Features Attic, Bar, Carpet, Ceiling Fan(s), Central Vacuum, Dining Area, Entry Level Bedroom, Family Room Off Kitchen, Primary Bath(s), Pantry, Upgraded Countertops, Walk-in Closet(s), WhirlPool/HotTub, Window Treatments, Other
Heating Heat Pump(s)
Cooling Central A/C, Heat Pump(s)
Fireplaces Number 1
Fireplaces Type Gas/Propane
Equipment Built-In Microwave, Central Vacuum, Dishwasher, Dryer, Icemaker, Oven/Range - Electric, Refrigerator, Stainless Steel Appliances, Washer, Water Heater
Fireplace Y
Appliance Built-In Microwave, Central Vacuum, Dishwasher, Dryer, Icemaker, Oven/Range - Electric, Refrigerator, Stainless Steel Appliances, Washer, Water Heater
Heat Source Electric, Propane - Leased
Exterior
Exterior Feature Porch(es), Deck(s)
Garage Additional Storage Area, Oversized, Garage Door Opener
Garage Spaces 2.0
Fence Partially
Waterfront N
Water Access N
View Mountain, Scenic Vista
Accessibility None
Porch Porch(es), Deck(s)
Road Frontage Road Maintenance Agreement
Parking Type Detached Garage, Driveway
Total Parking Spaces 2
Garage Y
Building
Story 2
Sewer On Site Septic
Water Well
Architectural Style Chalet, Raised Ranch/Rambler, Ranch/Rambler
Level or Stories 2
Additional Building Above Grade, Below Grade
New Construction N
Schools
Elementary Schools Rappahannock
High Schools Rappahannock
School District Rappahannock County Public Schools
Others
Senior Community No
Tax ID 1D- - -A -1
Ownership Fee Simple
SqFt Source Assessor
Special Listing Condition Standard
Read Less Info
Want to know what your home might be worth? Contact us for a FREE valuation!

Our team is ready to help you sell your home for the highest possible price ASAP

Bought with James Lawrence Clark • Mint Realty

"My job is to find and attract mastery-based agents to the office, protect the culture, and make sure everyone is happy! "






