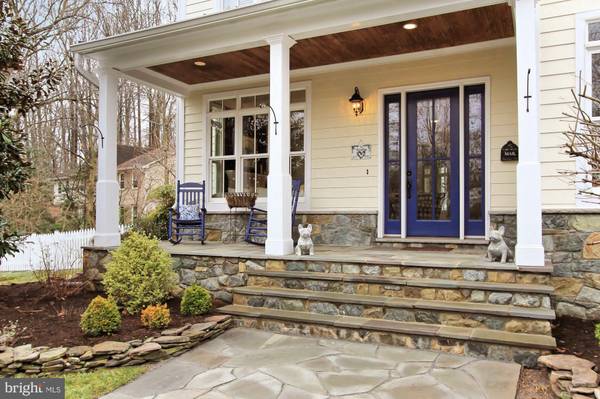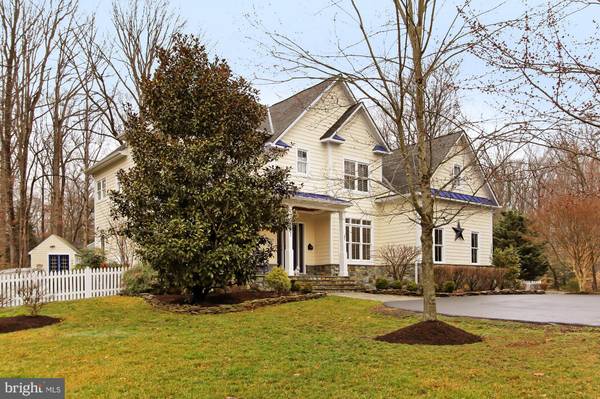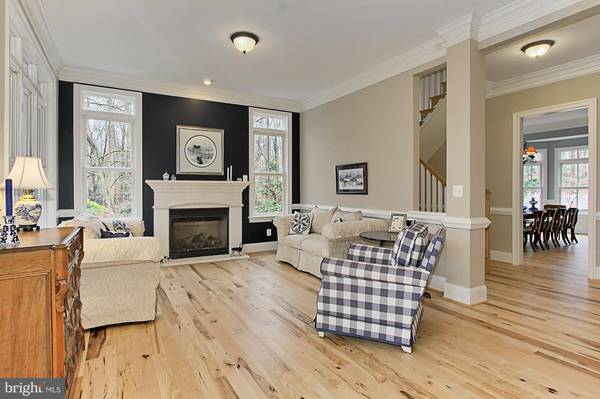$1,080,000
$1,100,000
1.8%For more information regarding the value of a property, please contact us for a free consultation.
4 Beds
5 Baths
7,122 SqFt
SOLD DATE : 06/30/2020
Key Details
Sold Price $1,080,000
Property Type Single Family Home
Sub Type Detached
Listing Status Sold
Purchase Type For Sale
Square Footage 7,122 sqft
Price per Sqft $151
Subdivision Clifton
MLS Listing ID VAFX1113358
Sold Date 06/30/20
Style Craftsman
Bedrooms 4
Full Baths 4
Half Baths 1
HOA Y/N N
Abv Grd Liv Area 5,150
Originating Board BRIGHT
Year Built 2007
Annual Tax Amount $10,109
Tax Year 2020
Lot Size 0.815 Acres
Acres 0.81
Property Description
Open House by Appointment! $50,000 PRICE REDUCTION! PLEASE CONTACT YOUR AGENT OR LISTING AGENT FOR ALL TOURS-Welcome to 7380 Clifton Road in Clifton, Virginia! Nestled amongst majestic trees and rolling hills, this 5 bedroom, 4.5 bath reproduction farm house offers a private setting on .81 acres with stunning landscaping, a charming covered front porch, Epay mahogany wood deck, and stone fire pit patio that all come together to create a true outdoor oasis! A tailored Hardie Plank exterior, 2-car side-loading garage, an open floor plan, countless designer finishes, decorative moldings, plantation shutters, multi-width plank hickory hardwood floors, on trend neutral paint, and updated kitchen and baths create a distinctive interior, while the abundance of windows provide a seamless transition to the outdoors.All this can be found in a peaceful setting that feels miles away from the hustle and bustle yet is so close to I-66, the Fairfax County Parkway, and Routes 28 and 29, while the nearby charming town of Clifton offers historic landmarks, caf s, and boutique shopping. Outdoor enthusiasts will love hiking, fishing, and boating along the Bull Run River with the miles of connecting parkland or spending a leisurely afternoon at a tasting or tour at popular Paradise Springs Winery. This exquisite country retreat in the heart of Northern Virginia awaits you. Welcome home!
Location
State VA
County Fairfax
Zoning 030
Rooms
Other Rooms Living Room, Dining Room, Primary Bedroom, Bedroom 3, Bedroom 4, Kitchen, Game Room, Family Room, Laundry, Loft, Office, Recreation Room, Storage Room, Bathroom 2, Bathroom 3, Primary Bathroom
Basement Full
Interior
Interior Features Additional Stairway, Attic, Breakfast Area, Ceiling Fan(s), Carpet, Chair Railings, Crown Moldings, Double/Dual Staircase, Family Room Off Kitchen, Floor Plan - Open, Formal/Separate Dining Room, Kitchen - Country, Kitchen - Eat-In, Kitchen - Gourmet, Kitchen - Island, Kitchen - Table Space, Primary Bath(s), Pantry, Recessed Lighting, Stall Shower, Walk-in Closet(s), Water Treat System, Window Treatments, Wood Floors
Hot Water Bottled Gas
Heating Heat Pump(s)
Cooling Central A/C, Ceiling Fan(s), Heat Pump(s), Programmable Thermostat
Flooring Hardwood, Carpet, Ceramic Tile
Fireplaces Number 4
Fireplaces Type Double Sided, Fireplace - Glass Doors, Gas/Propane, Heatilator, Mantel(s), Stone
Furnishings No
Fireplace Y
Heat Source Propane - Owned, Electric
Laundry Main Floor
Exterior
Exterior Feature Deck(s), Patio(s), Porch(es)
Garage Garage - Side Entry, Garage Door Opener, Inside Access, Oversized
Garage Spaces 2.0
Fence Decorative, Picket, Rear, Wood
Utilities Available Phone Available, Propane, Electric Available
Waterfront N
Water Access N
Roof Type Architectural Shingle,Metal
Accessibility Other
Porch Deck(s), Patio(s), Porch(es)
Parking Type Attached Garage, Driveway
Attached Garage 2
Total Parking Spaces 2
Garage Y
Building
Story 3
Sewer Septic = # of BR
Water Well
Architectural Style Craftsman
Level or Stories 3
Additional Building Above Grade, Below Grade
Structure Type 9'+ Ceilings,Dry Wall
New Construction N
Schools
Elementary Schools Fairview
Middle Schools Robinson Secondary School
High Schools Robinson Secondary School
School District Fairfax County Public Schools
Others
Pets Allowed Y
Senior Community No
Tax ID 0861 01 0007
Ownership Fee Simple
SqFt Source Estimated
Security Features Smoke Detector,Non-Monitored
Acceptable Financing Cash, Conventional, VA, Negotiable
Horse Property N
Listing Terms Cash, Conventional, VA, Negotiable
Financing Cash,Conventional,VA,Negotiable
Special Listing Condition Standard
Pets Description No Pet Restrictions
Read Less Info
Want to know what your home might be worth? Contact us for a FREE valuation!

Our team is ready to help you sell your home for the highest possible price ASAP

Bought with Mark W Middendorf • Long & Foster Real Estate, Inc.

"My job is to find and attract mastery-based agents to the office, protect the culture, and make sure everyone is happy! "






