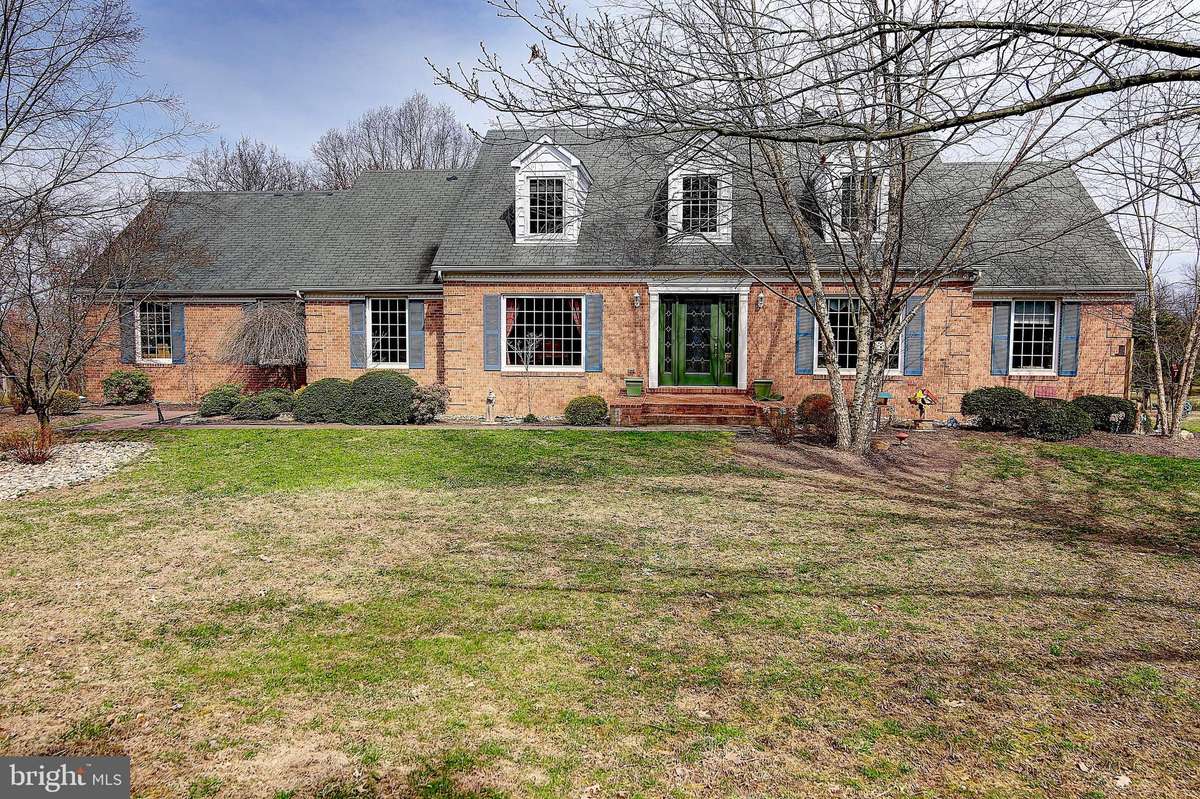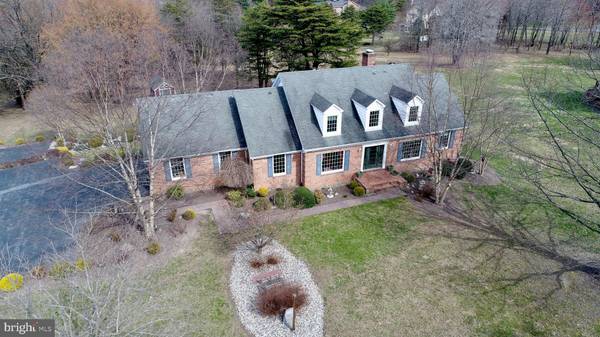$529,900
$524,900
1.0%For more information regarding the value of a property, please contact us for a free consultation.
5 Beds
4 Baths
4,456 SqFt
SOLD DATE : 04/10/2020
Key Details
Sold Price $529,900
Property Type Single Family Home
Sub Type Detached
Listing Status Sold
Purchase Type For Sale
Square Footage 4,456 sqft
Price per Sqft $118
Subdivision Hoot N Hollow
MLS Listing ID MDFR254744
Sold Date 04/10/20
Style Cape Cod
Bedrooms 5
Full Baths 3
Half Baths 1
HOA Y/N N
Abv Grd Liv Area 2,976
Originating Board BRIGHT
Year Built 1987
Annual Tax Amount $6,835
Tax Year 2018
Lot Size 1.740 Acres
Acres 1.74
Property Description
ONE LUCKY FAMILY WILL GET A HUGE BARGAIN WITH A GORGEOUS HOME LISTED AT BELOW MARKET VALUE BECAUSE THE OWNER NEEDS TO DOWNSIZE HER PRACTICE. IF YOU ARE TIRED OF EXPENSIVE OFFICE RENTAL, COMMUTING, TRAFFIC OR BAD WEATHER THIS HOME WITH A PRIVATE PARKING LOT AND ENTRANCE TO THE LOWER LEVEL OFFERS THE BEST OF EXTENDED USE. BESIDES THE BEAUTIFUL HOME YOU MANY NEED SPACE FOR A HOME BASED BUSINESS, HOME OFFICE, LOCATION FOR BUSINESS MEETINGS, EXTENDED FAMILY OR FRIENDS LIVING WITH YOU, OR SPACIOUS AREA FOR MANY USES. New roof, new water heater, new appliances, 3yrs young HVAC w/UV light, refinished porch, freshly stained deck, new 16X10 shed; reverse osmosis water purifying system in lower level with UV light on well and upgraded well pump; upgraded windows. This gorgeous all brick custom Cape Cod features 5 bedrooms, 2 bonus rooms, 3.5 bathrooms and lots of closet space and an abundance of storage areas. Over 5,000 square feet custom designed to provide comfortable living. The main entrance opens to a stunning 2-story foyer. Hardwood floors throughout main floor except living room and master bedroom carpeted. All glass French doors open both from foyer and separate formal dining room to inviting and spacious living room. The bright, open eat-in kitchen with breakfast bar has glass French doors that open to a sunroom with a calming view of the trees; access to the oversized deck is just off the breakfast room as well. The gorgeous kitchen, laundry room with over sized Samsung washer/dryer, and bathrooms are all part of $170,000 in upgrades, including all new appliances. The family room sits off kitchen boasting floor-to-ceiling brick fireplace. The master suite is located on the main level with 2 walk-in closets and attached master bath has a Jacuzzi, walk-in glass shower, and dual vanities. Attached over-sized 2 car garage with shelving. The finished lower level has a full bathroom, spacious storage room, walk-in closet, the 5th bedroom (office or den), and an enormous area that can be anything from a HUGE family room to a home office, home based business, or private extended family area plus handicapped compliant. Beautiful glass French doors open to a brick entrance that overlooks 1.74 acres of beautiful professionally landscaped lined beds and wooded views. Cement sidewalk goes to lower U-shaped parking lot. Upper and lower connecting parking areas can park up to 12 cars. This location is great for commuters, and perfect for anyone with a home business. Close to I-70, Old National Pike, Holly Hills Country Club, and great schools! A must see to realize all the valuable extras!
Location
State MD
County Frederick
Zoning A
Rooms
Other Rooms Living Room, Dining Room, Primary Bedroom, Bedroom 2, Bedroom 3, Bedroom 4, Bedroom 5, Kitchen, Game Room, Family Room, Foyer, Breakfast Room, Sun/Florida Room, Great Room, Laundry, Office, Storage Room, Bonus Room, Primary Bathroom, Full Bath, Half Bath, Screened Porch
Basement Full, Fully Finished, Daylight, Partial, Heated, Improved, Outside Entrance, Rear Entrance, Walkout Level
Main Level Bedrooms 2
Interior
Interior Features Breakfast Area, Ceiling Fan(s), Chair Railings, Dining Area, Entry Level Bedroom, Family Room Off Kitchen, Floor Plan - Traditional, Kitchen - Country, Kitchen - Table Space, Primary Bath(s), Upgraded Countertops, Walk-in Closet(s), Window Treatments, Wood Floors, Carpet, Crown Moldings, Floor Plan - Open, Formal/Separate Dining Room, Kitchen - Gourmet, Pantry
Hot Water Electric
Heating Heat Pump(s)
Cooling Central A/C, Ceiling Fan(s)
Flooring Hardwood, Carpet, Ceramic Tile
Fireplaces Number 1
Fireplaces Type Fireplace - Glass Doors, Mantel(s), Wood, Brick
Equipment Dishwasher, Disposal, Cooktop, Dryer, Exhaust Fan, Extra Refrigerator/Freezer, Oven - Wall, Refrigerator, Washer, Water Conditioner - Owned, Water Heater, Icemaker, Oven - Double
Fireplace Y
Window Features Double Pane
Appliance Dishwasher, Disposal, Cooktop, Dryer, Exhaust Fan, Extra Refrigerator/Freezer, Oven - Wall, Refrigerator, Washer, Water Conditioner - Owned, Water Heater, Icemaker, Oven - Double
Heat Source Electric
Laundry Main Floor
Exterior
Exterior Feature Deck(s), Patio(s)
Garage Garage - Side Entry, Garage Door Opener, Inside Access
Garage Spaces 2.0
Waterfront N
Water Access N
View Trees/Woods
Roof Type Architectural Shingle
Accessibility Accessible Switches/Outlets, 36\"+ wide Halls, Doors - Lever Handle(s)
Porch Deck(s), Patio(s)
Parking Type Attached Garage, Driveway, Off Street
Attached Garage 2
Total Parking Spaces 2
Garage Y
Building
Lot Description Cleared, Corner, Front Yard, Landscaping, Rear Yard, Trees/Wooded
Story 3+
Sewer Community Septic Tank, Private Septic Tank
Water Well
Architectural Style Cape Cod
Level or Stories 3+
Additional Building Above Grade, Below Grade
Structure Type 2 Story Ceilings
New Construction N
Schools
School District Frederick County Public Schools
Others
Senior Community No
Tax ID 1109246908
Ownership Fee Simple
SqFt Source Estimated
Special Listing Condition Standard
Read Less Info
Want to know what your home might be worth? Contact us for a FREE valuation!

Our team is ready to help you sell your home for the highest possible price ASAP

Bought with Sara S Pettit • Keller Williams Realty Centre

"My job is to find and attract mastery-based agents to the office, protect the culture, and make sure everyone is happy! "






