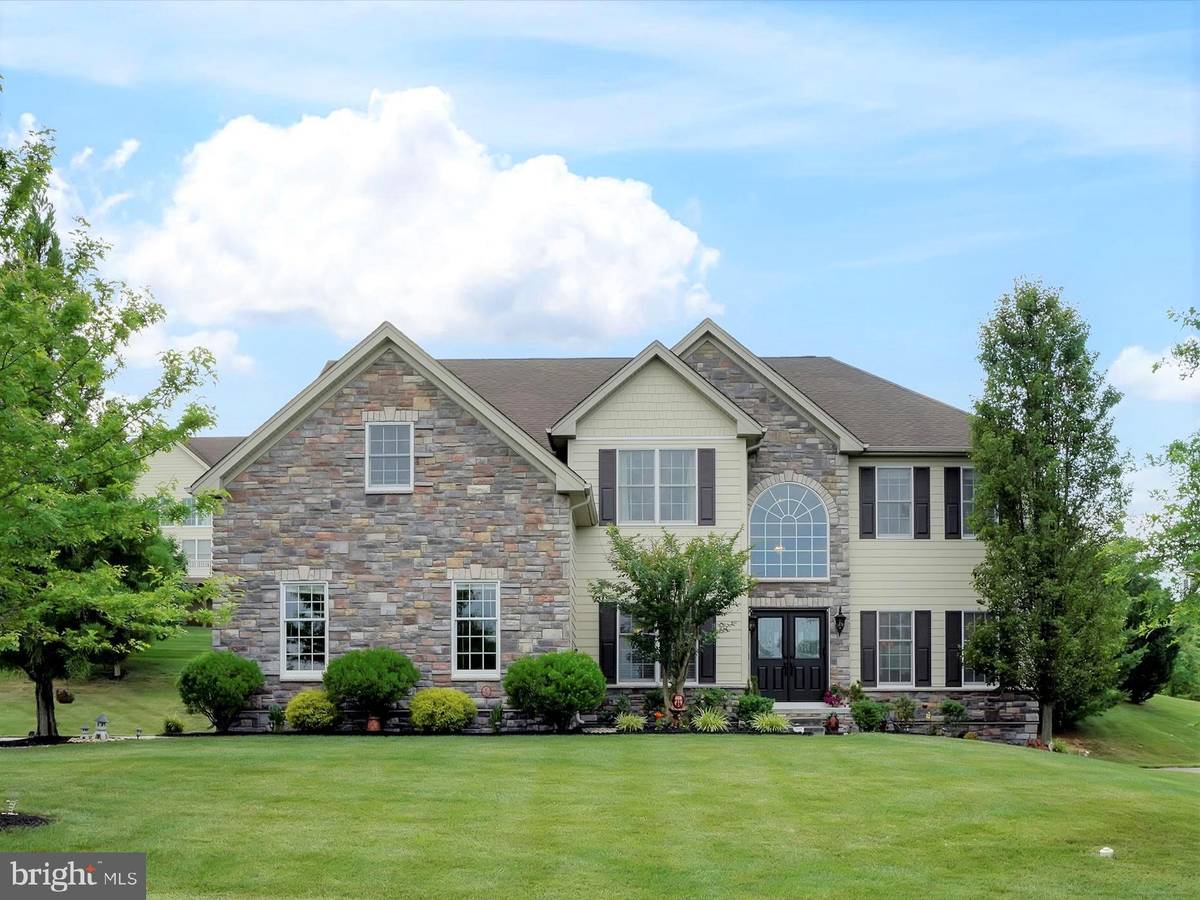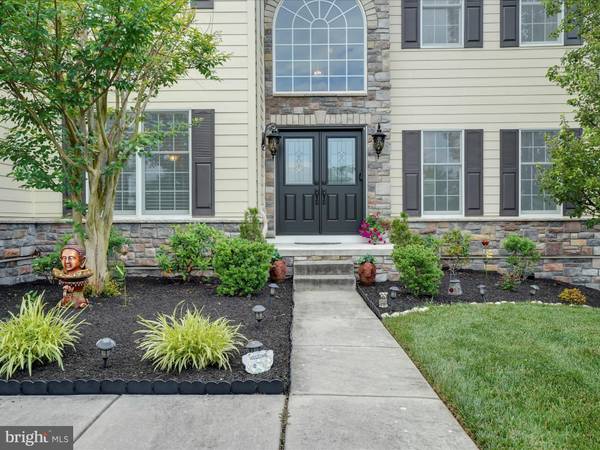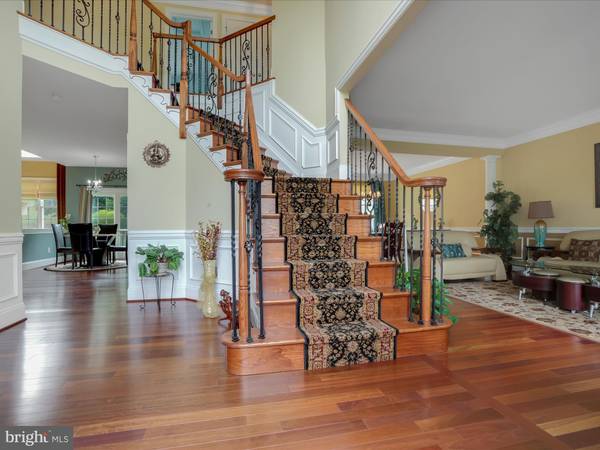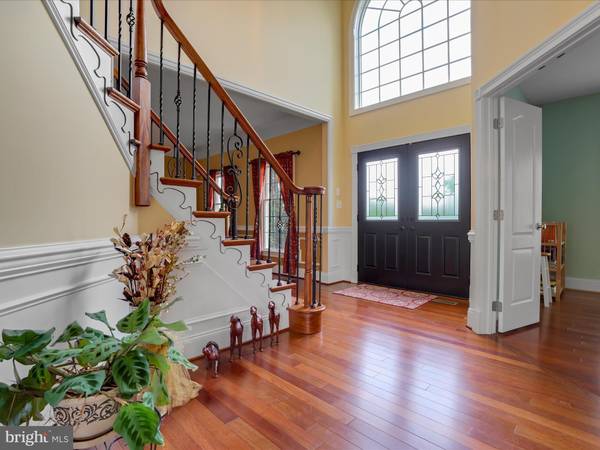$680,000
$699,999
2.9%For more information regarding the value of a property, please contact us for a free consultation.
4 Beds
3 Baths
3,979 SqFt
SOLD DATE : 09/23/2020
Key Details
Sold Price $680,000
Property Type Single Family Home
Sub Type Detached
Listing Status Sold
Purchase Type For Sale
Square Footage 3,979 sqft
Price per Sqft $170
Subdivision Riverside At Chadds
MLS Listing ID PACT509486
Sold Date 09/23/20
Style Colonial
Bedrooms 4
Full Baths 2
Half Baths 1
HOA Fees $174/mo
HOA Y/N Y
Abv Grd Liv Area 3,979
Originating Board BRIGHT
Year Built 2009
Annual Tax Amount $10,656
Tax Year 2020
Lot Size 0.344 Acres
Acres 0.34
Lot Dimensions 0.00 x 0.00
Property Description
This is the home you have been waiting for. Award winning Unionville-Chadds Ford School District Stunning Estates home in Riverside at Chadds Ford. This beautiful 4 bedroom 2.1 bath Colonial with a 3 car garage has been meticulously maintained and is upgraded throughout. High ceilings combined with an open floor plan and flow that is sure to please. Newer Brazilian Cherry 3/4" hardwood floors on the first floor and abundant custom millwork and wainscotting give it that luxurous touch. Two story foyer with turned full oak staircase and upgraded iron wrought balustors. Formal living room and dining room. The kitchen includes the Paladian addition, Auburn on Maple cabinets, granite countertops, backsplash, stainless steel appliances, island with counter seating, 36" Designer hood venting to the exterior and pantry. Breakfast area. Non step down - Two Story Family room with a wall of windows to watch the sunset and relax, gas fireplace with marble surround and back stairs to 2nd floor. First floor office so you can work from home. Powder room, laundry room with shelving and laundry tub. 3 car garage. The second floor offers the master bedroom with coffered ceiling and sitting area; huge walk in closet and master bath. There are three additional nize size bedrooms and a full bath to round out the second floor. Ceiling fans in all bedrooms. Walk up basement with 9 ft ceilings and expanded area under family room. Mature trees offer a serene back yard. Toll Brothers has completely replaced the exterior cladding. NO STUCCO. New Anderson windows throughout. Riverside at Chadds Ford offers over 80 acres of green space. There is a Clubhouse with fitness facility, swimming pool, tot lot, and tennis court offering plenty to do while close to home. Walking trails connects to Pocopson Elementary School. Sidewalks throughout the community. Nearby you can enjoy the fine dining and cute boutique stores of dowtown West Chester. Close to Longwood Gardens, and Delaware's tax free shopping. There is even a Daycare located at the front of the community. Welcome Home.
Location
State PA
County Chester
Area Pocopson Twp (10363)
Zoning RA
Direction East
Rooms
Basement Full
Interior
Hot Water Natural Gas
Heating Forced Air
Cooling Central A/C
Fireplaces Number 1
Heat Source Propane - Leased
Exterior
Parking Features Garage - Side Entry, Garage Door Opener
Garage Spaces 3.0
Amenities Available Club House, Exercise Room, Pool - Outdoor, Tennis Courts, Tot Lots/Playground
Water Access N
Accessibility None
Attached Garage 3
Total Parking Spaces 3
Garage Y
Building
Story 2
Sewer Public Sewer
Water Public
Architectural Style Colonial
Level or Stories 2
Additional Building Above Grade, Below Grade
New Construction N
Schools
Elementary Schools Pocopson
School District Unionville-Chadds Ford
Others
HOA Fee Include Common Area Maintenance
Senior Community No
Tax ID 63-04 -0393
Ownership Fee Simple
SqFt Source Assessor
Special Listing Condition Standard
Read Less Info
Want to know what your home might be worth? Contact us for a FREE valuation!

Our team is ready to help you sell your home for the highest possible price ASAP

Bought with Shanlin Song • Keller Williams Real Estate -Exton
"My job is to find and attract mastery-based agents to the office, protect the culture, and make sure everyone is happy! "






