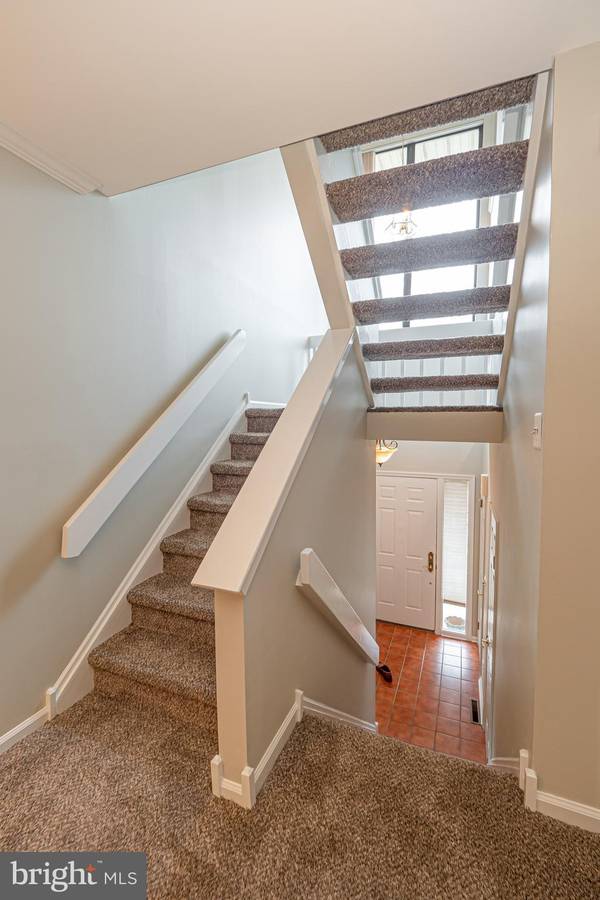$300,000
$289,900
3.5%For more information regarding the value of a property, please contact us for a free consultation.
3 Beds
3 Baths
1,704 SqFt
SOLD DATE : 02/17/2021
Key Details
Sold Price $300,000
Property Type Townhouse
Sub Type Interior Row/Townhouse
Listing Status Sold
Purchase Type For Sale
Square Footage 1,704 sqft
Price per Sqft $176
Subdivision Lynetree
MLS Listing ID PACT526318
Sold Date 02/17/21
Style Contemporary
Bedrooms 3
Full Baths 2
Half Baths 1
HOA Fees $285/mo
HOA Y/N Y
Abv Grd Liv Area 1,704
Originating Board BRIGHT
Year Built 1987
Annual Tax Amount $3,452
Tax Year 2021
Lot Size 875 Sqft
Acres 0.02
Lot Dimensions 0.00 x 0.00
Property Description
Welcome home to 462 Lynetree Drive in West Chester. This recently updated townhome in the convenient Lyntree community comes equipped with 3 bedrooms, 2.5 baths, a finished basement, and a bonus storage room in the attached heated garage. When you first enter this home you are greeted with a tiled entryway and access to the powder room and coat closet. The 1st floor provides access to the living room, family room, dining room, kitchen, and patio. Kitchen has tons of storage with cabinets to the ceiling and plenty of workspace. Just off the kitchen is a wood-burning fireplace perfect for entertaining. Between the generous recessed lighting and natural light that beams through the oversized windows this home feels very bright and airy. The laundry room is on the upper level along with your 3 bedrooms and 2 full baths all with hardwood. Brand new carpeting, crown mounding, and paint throughout. The owners bedroom features crown molding and an updated en-suite bath with cushion close cabinets, corian countertops, and a corian base frameless shower. The 2nd and 3rd bedroom are generously sized and share an updated hall bath. No Homeowner's Insurance needed on this home because the HOA covers the entire exterior! You only need an H06 policy, saving you money monthly and in your closing costs! Don't miss your chance to call this home yours, schedule your showings now!
Location
State PA
County Chester
Area West Whiteland Twp (10341)
Zoning R3
Rooms
Other Rooms Living Room, Dining Room, Primary Bedroom, Bedroom 2, Bedroom 3, Kitchen, Family Room
Basement Full, Fully Finished
Interior
Hot Water Electric
Heating Heat Pump(s)
Cooling Central A/C
Flooring Hardwood, Carpet, Ceramic Tile
Fireplaces Number 1
Fireplaces Type Wood
Fireplace Y
Heat Source Electric
Exterior
Garage Garage - Front Entry
Garage Spaces 1.0
Waterfront N
Water Access N
Accessibility None
Parking Type Attached Garage
Attached Garage 1
Total Parking Spaces 1
Garage Y
Building
Story 3
Sewer Public Sewer
Water Public
Architectural Style Contemporary
Level or Stories 3
Additional Building Above Grade, Below Grade
New Construction N
Schools
School District West Chester Area
Others
HOA Fee Include Lawn Care Front,Snow Removal,Ext Bldg Maint
Senior Community No
Tax ID 41-05 -0584
Ownership Fee Simple
SqFt Source Assessor
Special Listing Condition Standard
Read Less Info
Want to know what your home might be worth? Contact us for a FREE valuation!

Our team is ready to help you sell your home for the highest possible price ASAP

Bought with Kari A Kent • Keller Williams Realty Devon-Wayne

"My job is to find and attract mastery-based agents to the office, protect the culture, and make sure everyone is happy! "






