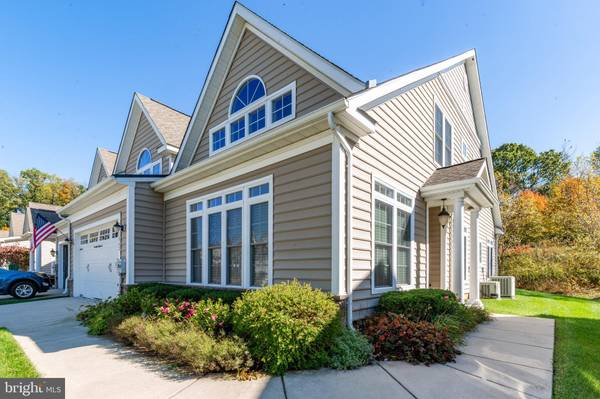$420,000
$430,000
2.3%For more information regarding the value of a property, please contact us for a free consultation.
2 Beds
3 Baths
2,649 SqFt
SOLD DATE : 05/06/2020
Key Details
Sold Price $420,000
Property Type Townhouse
Sub Type End of Row/Townhouse
Listing Status Sold
Purchase Type For Sale
Square Footage 2,649 sqft
Price per Sqft $158
Subdivision Coldstream Crossing
MLS Listing ID PACT492308
Sold Date 05/06/20
Style Carriage House
Bedrooms 2
Full Baths 2
Half Baths 1
HOA Fees $396/mo
HOA Y/N Y
Abv Grd Liv Area 2,649
Originating Board BRIGHT
Year Built 2008
Annual Tax Amount $7,930
Tax Year 2020
Lot Size 2,284 Sqft
Acres 0.05
Property Description
Don't miss this charming and beautifully maintained, end of the row townhome in the highly popular 55+ community of Coldstream Crossing in Phoenixville! This 2,649 sq.ft. townhouse features 2 bedrooms, 2.5 bathrooms, an attached 2-car garage, a beautifully landscaped yard, and maintenance-free living. Enter through the private side entrance that leads into the bright formal living room, as well as the elegant dining room fixed with wainscotting, coffered ceiling, and custom crafted woodwork. Down the hall is a sun-filled family room with charming gas fireplace, vaulted ceilings, and ceiling fan that opens directly into the eat-in kitchen with custom cherry cabinets, large island, new Bosch dishwasher (2019), and undercounter lights. The main floor also includes the large, carpeted master bedroom with walk-in closet, coffered ceiling, and ceiling fan, as well as the master bath with soaking tub, separate stall shower with wide seat, and double vanity sink. Off the master bedroom is an incredible office/sunroom that floods the entire master suite with tons of natural light. You can find a half bath and a laundry room with new GE washer (2017) on the remainder of the main floor. Hardwood floors run throughout most of the main level, and all carpeting is upgraded throughout the home. Upstairs, there is a carpeted loft with large custom bookcase, a spacious bedroom with large windows and ample closet space, as well as the second full bath. All the windows throughout the home have custom shades or Venetial blinds and a Low-e glazing that provides a heat barrier and prevents color fading from sunlight. Also included in the home is an HVAC electrostatic air filter that virtually eliminates all dust and pollen. In the backyard, this home features a beautiful patio that backs to trees and creates a private outdoor retreat. This unique and secluded outdoor space is also located very close to a neighborhood walking trail. Living at 1062 Balfour, you're in close proximity to Downtown Phoenixville with all the great shopping and restaurants, including Kimberton Inn, Valley Forge Pizzeria, Giant Food Store, Redner's, and much more. This home is also conveniently located minutes to the PA Turnpike & Rt. 202, for easy access to King of Prussia, Valley Forge, and Paoli! With low HOA fees, a clubhouse used for social events and games, and an in-ground community pool, don't wait and make your appointment today!
Location
State PA
County Chester
Area East Pikeland Twp (10326)
Zoning R3
Rooms
Other Rooms Living Room, Dining Room, Primary Bedroom, Bedroom 2, Kitchen, Family Room, Sun/Florida Room, Laundry, Loft, Primary Bathroom, Full Bath, Half Bath
Main Level Bedrooms 1
Interior
Interior Features Attic/House Fan, Ceiling Fan(s), Combination Kitchen/Living, Entry Level Bedroom, Family Room Off Kitchen, Formal/Separate Dining Room, Primary Bath(s), Recessed Lighting, Soaking Tub, Skylight(s), Stall Shower, Wainscotting
Hot Water Tankless
Heating Forced Air
Cooling Central A/C
Flooring Hardwood, Partially Carpeted, Ceramic Tile
Fireplaces Number 1
Fireplaces Type Gas/Propane
Fireplace Y
Heat Source Natural Gas
Laundry Main Floor
Exterior
Exterior Feature Patio(s)
Garage Built In, Inside Access, Garage Door Opener, Garage - Front Entry
Garage Spaces 2.0
Waterfront N
Water Access N
Accessibility None
Porch Patio(s)
Parking Type Attached Garage, Driveway
Attached Garage 2
Total Parking Spaces 2
Garage Y
Building
Lot Description Backs to Trees, Front Yard, Landscaping, Rear Yard, SideYard(s)
Story 2
Sewer Public Sewer
Water Public
Architectural Style Carriage House
Level or Stories 2
Additional Building Above Grade, Below Grade
Structure Type 9'+ Ceilings,Tray Ceilings,Vaulted Ceilings
New Construction N
Schools
School District Phoenixville Area
Others
HOA Fee Include Common Area Maintenance,Ext Bldg Maint,Lawn Care Front,Lawn Care Rear,Pool(s),Snow Removal
Senior Community Yes
Age Restriction 55
Tax ID 26-02 -0562
Ownership Fee Simple
SqFt Source Assessor
Special Listing Condition Standard
Read Less Info
Want to know what your home might be worth? Contact us for a FREE valuation!

Our team is ready to help you sell your home for the highest possible price ASAP

Bought with Linda Kennedy • RE/MAX Ace Realty

"My job is to find and attract mastery-based agents to the office, protect the culture, and make sure everyone is happy! "






