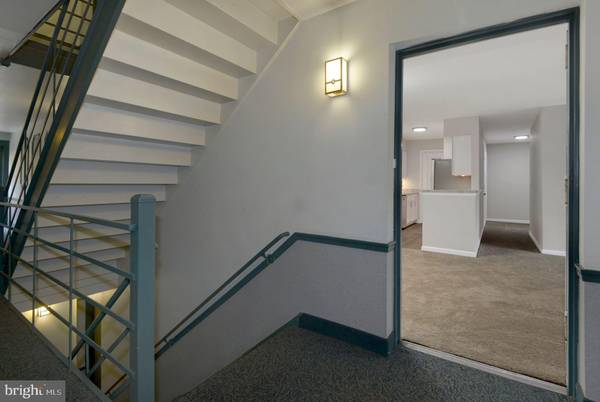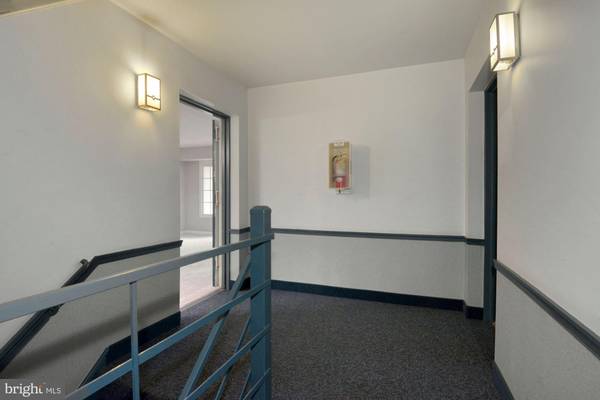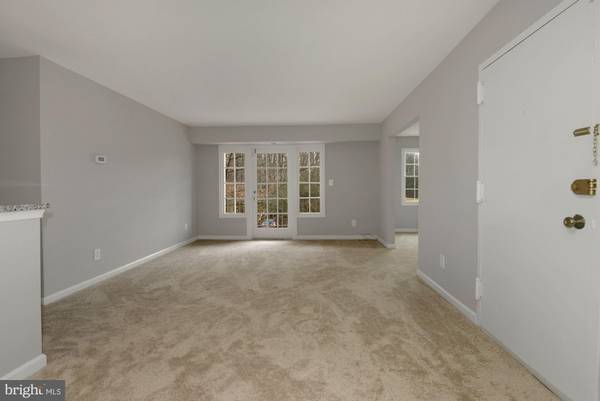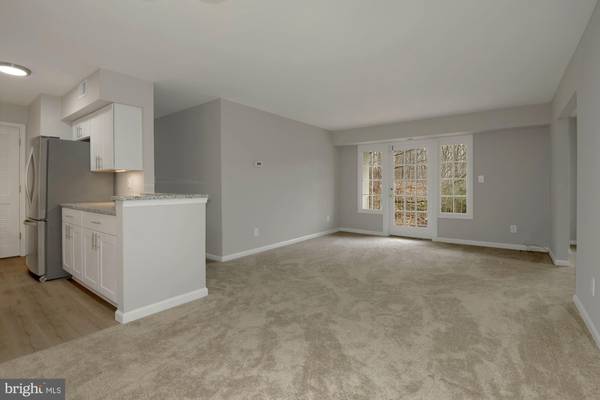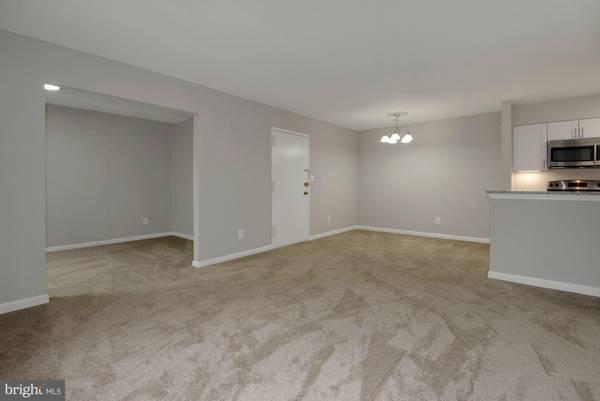$297,500
$297,500
For more information regarding the value of a property, please contact us for a free consultation.
2 Beds
1 Bath
1,104 SqFt
SOLD DATE : 02/23/2021
Key Details
Sold Price $297,500
Property Type Condo
Sub Type Condo/Co-op
Listing Status Sold
Purchase Type For Sale
Square Footage 1,104 sqft
Price per Sqft $269
Subdivision Cardinal Forest
MLS Listing ID VAFX1174884
Sold Date 02/23/21
Style Colonial
Bedrooms 2
Full Baths 1
Condo Fees $374/mo
HOA Y/N N
Abv Grd Liv Area 1,104
Originating Board BRIGHT
Year Built 1968
Annual Tax Amount $2,882
Tax Year 2020
Property Description
OPEN SAT 1/16 & SUN 1/17 12-3PM*LISTS AS A 2 BEDROOM BUT THE DEN WITH WINDOW COULD BE CONVERTED INTO A 3RD BEDROOM*Tons of remodeling 2021*Brand new all white kitchen with new all Shaker style white cabinetry w/brush nickel hardware, granite counter-tops, under cabinet lighting, and new flooring. Stainless steel appliances include smooth top stove, French Door Fridge, and new built-in microwave*Remodeled bath w/new vanity, flooring, medicine cabinet, lighting, & toilet*Tasteful fresh paint throughout to include ceiling & trim*Vinyl tit-in windows both bedrooms & den*If you add a door to the den it would make it a 3rd bedroom*New Water Heater 2015*Gas Furnace 10/2007*Upgraded electric panel*New carpet 2021*6-Panel Doors give upgraded feel to the home*Balcony overlooks common area green space*Condo fee includes: Gas heat & water/sewer (resident pays only electric), 2 community pools, tennis, tot-lots, on-site management, 2 party rooms, trash service, snow removal, exterior bldg maintenance, etc*Located down the block from Cardinal Forest ES, and within approx 1 mile of Irving MS & West Springfield HS*Tons of shopping and dining options nearby including Whole Foods, Trader Joe's and 3 Giants including brand new Springfield Plaza location*Easy access to I395, I495, Fairfax County Pkwy, & Braddock Rd*Fort Belvoir down Rolling Rd*Express Bus to Pentagon (not running now due to COVID)*Walking path to Lake Accotink off Carrleigh Pkwy
Location
State VA
County Fairfax
Zoning 372
Rooms
Other Rooms Living Room, Dining Room, Primary Bedroom, Bedroom 2, Kitchen, Den
Main Level Bedrooms 2
Interior
Interior Features Dining Area, Floor Plan - Traditional, Kitchen - Galley, Upgraded Countertops, Walk-in Closet(s)
Hot Water Natural Gas
Heating Forced Air
Cooling Central A/C
Flooring Carpet, Vinyl
Equipment Built-In Microwave, Dishwasher, Disposal, Exhaust Fan, Oven - Self Cleaning, Oven/Range - Electric, Refrigerator, Stainless Steel Appliances, Washer/Dryer Stacked, Water Heater
Furnishings No
Fireplace N
Window Features Vinyl Clad
Appliance Built-In Microwave, Dishwasher, Disposal, Exhaust Fan, Oven - Self Cleaning, Oven/Range - Electric, Refrigerator, Stainless Steel Appliances, Washer/Dryer Stacked, Water Heater
Heat Source Natural Gas
Laundry Washer In Unit
Exterior
Exterior Feature Balcony
Amenities Available Basketball Courts, Common Grounds, Party Room, Pool - Outdoor, Swimming Pool, Tennis Courts, Tot Lots/Playground
Waterfront N
Water Access N
View Garden/Lawn
Accessibility None
Porch Balcony
Garage N
Building
Lot Description Backs - Open Common Area
Story 1
Unit Features Garden 1 - 4 Floors
Sewer Public Sewer
Water Public
Architectural Style Colonial
Level or Stories 1
Additional Building Above Grade, Below Grade
Structure Type Dry Wall
New Construction N
Schools
Elementary Schools Cardinal Forest
Middle Schools Irving
High Schools West Springfield
School District Fairfax County Public Schools
Others
HOA Fee Include Ext Bldg Maint,Gas,Heat,Management,Pool(s),Reserve Funds,Road Maintenance,Sewer,Snow Removal,Trash,Water
Senior Community No
Tax ID 0793 20 0331
Ownership Condominium
Acceptable Financing FHA, VA, Conventional, Cash, VHDA
Listing Terms FHA, VA, Conventional, Cash, VHDA
Financing FHA,VA,Conventional,Cash,VHDA
Special Listing Condition Standard
Read Less Info
Want to know what your home might be worth? Contact us for a FREE valuation!

Our team is ready to help you sell your home for the highest possible price ASAP

Bought with Aida T Monje De Busch • RE/MAX Gateway, LLC

"My job is to find and attract mastery-based agents to the office, protect the culture, and make sure everyone is happy! "


