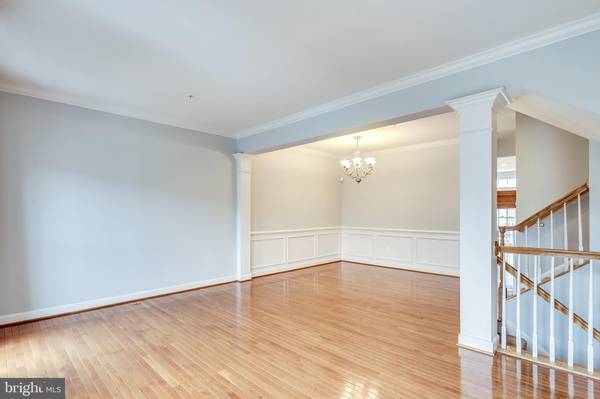$405,000
$399,900
1.3%For more information regarding the value of a property, please contact us for a free consultation.
4 Beds
4 Baths
2,508 SqFt
SOLD DATE : 04/17/2020
Key Details
Sold Price $405,000
Property Type Townhouse
Sub Type Interior Row/Townhouse
Listing Status Sold
Purchase Type For Sale
Square Footage 2,508 sqft
Price per Sqft $161
Subdivision Villages Of Dorchester
MLS Listing ID MDAA428128
Sold Date 04/17/20
Style Colonial
Bedrooms 4
Full Baths 3
Half Baths 1
HOA Fees $107/mo
HOA Y/N Y
Abv Grd Liv Area 2,508
Originating Board BRIGHT
Year Built 2007
Annual Tax Amount $3,164
Tax Year 2019
Lot Size 1,760 Sqft
Acres 0.04
Property Description
Welcome to this beautiful estate townhome in the desirable Villages of Dorchester. This huge home has 4 true bedrooms, 3 full baths, 1 half bath, and a 2 car garage. Outside of the details and condition of this home, the main feature is the 4th level private suite with bedroom and full bath. Perfect for an in-law, nanny or guest. Elegance exudes with shining hardwood floors, crown moldings, chair rails, and decorative columns. The kitchen boasts of 42" oak cabinets, 2 wall ovens, a gas cooktop, and center island with pendant lighting. A 6-foot bump out on 3 levels gives multiple options to the kitchen and master bedroom with an area for a small table or seating in the kitchen, and sitting area or reading nook in the master bedroom. The fully finished basement is equipped for a 4th full bath and has great natural light from the full-size windows and glass door. Conveniently located off of 295, BWI and Arundel Mills Mall are both right around the corner. The community consists of a pool, clubhouse, volleyball court, and playground. This is a wonderful place to call home.
Location
State MD
County Anne Arundel
Zoning R5
Rooms
Other Rooms Living Room, Dining Room, Primary Bedroom, Bedroom 2, Bedroom 3, Kitchen, Family Room, In-Law/auPair/Suite
Basement Daylight, Partial, Garage Access, Outside Entrance, Walkout Level, Windows, Fully Finished
Interior
Interior Features Carpet, Chair Railings, Combination Dining/Living, Crown Moldings, Kitchen - Eat-In, Kitchen - Island, Recessed Lighting, Wood Floors
Hot Water Natural Gas
Heating Zoned, Heat Pump(s), Forced Air
Cooling Central A/C, Zoned
Flooring Carpet, Hardwood, Ceramic Tile
Equipment Cooktop, Built-In Microwave, Dishwasher, Disposal, Dryer - Front Loading, Oven - Wall, Oven - Double, Refrigerator, Stainless Steel Appliances, Washer - Front Loading, Water Heater
Fireplace N
Appliance Cooktop, Built-In Microwave, Dishwasher, Disposal, Dryer - Front Loading, Oven - Wall, Oven - Double, Refrigerator, Stainless Steel Appliances, Washer - Front Loading, Water Heater
Heat Source Natural Gas, Electric
Exterior
Exterior Feature Deck(s), Patio(s)
Garage Garage - Front Entry
Garage Spaces 2.0
Utilities Available Cable TV Available, Phone Available, Under Ground
Amenities Available Club House, Jog/Walk Path, Pool - Outdoor, Tot Lots/Playground, Volleyball Courts
Waterfront N
Water Access N
Roof Type Asphalt,Architectural Shingle
Accessibility None
Porch Deck(s), Patio(s)
Parking Type Attached Garage, Driveway
Attached Garage 2
Total Parking Spaces 2
Garage Y
Building
Story 3+
Sewer Public Sewer
Water Public
Architectural Style Colonial
Level or Stories 3+
Additional Building Above Grade, Below Grade
Structure Type Dry Wall,9'+ Ceilings
New Construction N
Schools
School District Anne Arundel County Public Schools
Others
HOA Fee Include Common Area Maintenance,Lawn Maintenance
Senior Community No
Tax ID 020466490222729
Ownership Fee Simple
SqFt Source Estimated
Horse Property N
Special Listing Condition Standard
Read Less Info
Want to know what your home might be worth? Contact us for a FREE valuation!

Our team is ready to help you sell your home for the highest possible price ASAP

Bought with Brendan Noone • Northrop Realty

"My job is to find and attract mastery-based agents to the office, protect the culture, and make sure everyone is happy! "






