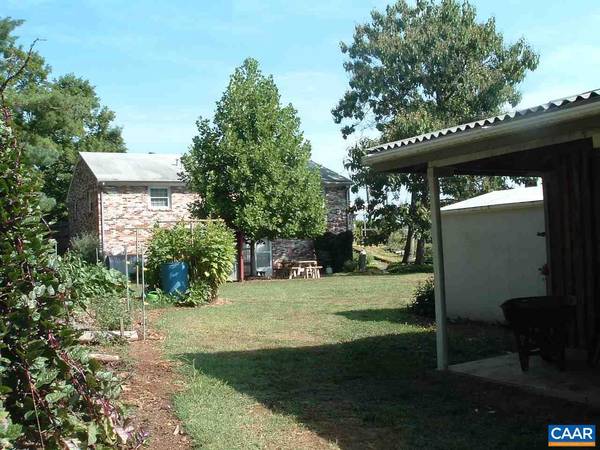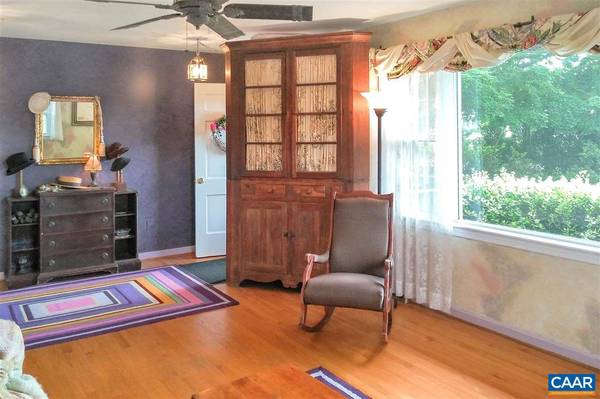$194,900
$189,900
2.6%For more information regarding the value of a property, please contact us for a free consultation.
3 Beds
3 Baths
2,556 SqFt
SOLD DATE : 10/13/2020
Key Details
Sold Price $194,900
Property Type Single Family Home
Sub Type Detached
Listing Status Sold
Purchase Type For Sale
Square Footage 2,556 sqft
Price per Sqft $76
Subdivision None Available
MLS Listing ID 605153
Sold Date 10/13/20
Style Dwelling w/Separate Living Area,Ranch/Rambler
Bedrooms 3
Full Baths 2
Half Baths 1
HOA Y/N N
Abv Grd Liv Area 1,278
Originating Board CAAR
Year Built 1978
Annual Tax Amount $668
Tax Year 2019
Lot Size 1.200 Acres
Acres 1.2
Property Description
This sustainable 1.2 AC homestead, micro farm, with lovely well built brick home, private landscaped yard, flowering shrubs, perennial flower beds, berry bushes, fruit and nut trees and established garden beds (making growing your own food a breeze), comes complete with private well, chicken coop, greenhouse, storage sheds and shop in a charming small historic community (with easy access to major cities). Enjoy light filled rooms, hardwood floors, and fabulous views of the landscape. Garden level has a separate unlimited options living space i.e. ideal for in-laws, Air B&B, offices, canning kitchen, etc. If looking for a place that allows you to feed your family wholesome, organic food without "buying a farm" this is the place for you!,Painted Cabinets,Tile Counter,Wood Cabinets,Fireplace in Basement
Location
State VA
County Buckingham
Zoning R-1
Rooms
Other Rooms Living Room, Dining Room, Primary Bedroom, Kitchen, Family Room, Basement, Study, Utility Room, Full Bath, Half Bath, Additional Bedroom
Basement Fully Finished, Full, Heated, Interior Access, Outside Entrance, Walkout Level, Windows
Main Level Bedrooms 3
Interior
Interior Features 2nd Kitchen, Wood Stove, Breakfast Area, Pantry, Entry Level Bedroom
Heating Central
Cooling Window Unit(s)
Flooring Carpet, Ceramic Tile, Hardwood, Vinyl
Equipment Dryer, Washer/Dryer Hookups Only, Washer, Dishwasher, Refrigerator, Oven - Wall, Cooktop
Fireplace N
Window Features Double Hung,Insulated,Screens
Appliance Dryer, Washer/Dryer Hookups Only, Washer, Dishwasher, Refrigerator, Oven - Wall, Cooktop
Heat Source Oil
Exterior
Exterior Feature Patio(s), Porch(es)
Fence Partially
View Garden/Lawn
Roof Type Composite
Accessibility None
Porch Patio(s), Porch(es)
Garage N
Building
Lot Description Landscaping, Sloping, Partly Wooded, Private
Story 1
Foundation Block
Sewer Septic Exists
Water Public
Architectural Style Dwelling w/Separate Living Area, Ranch/Rambler
Level or Stories 1
Additional Building Above Grade, Below Grade
Structure Type High
New Construction N
Schools
Middle Schools Buckingham
High Schools Buckingham County
School District Buckingham County Public Schools
Others
Ownership Other
Special Listing Condition Standard
Read Less Info
Want to know what your home might be worth? Contact us for a FREE valuation!

Our team is ready to help you sell your home for the highest possible price ASAP

Bought with Default Agent • Default Office

"My job is to find and attract mastery-based agents to the office, protect the culture, and make sure everyone is happy! "






