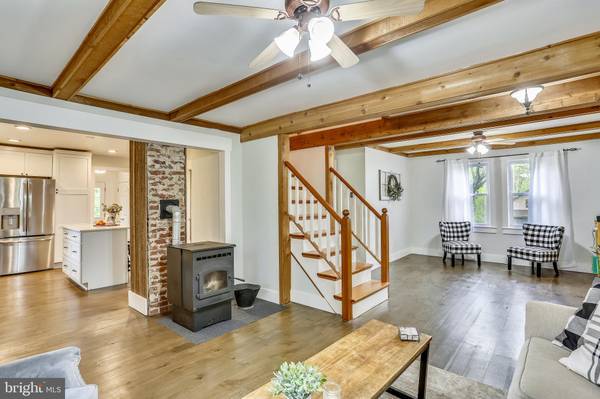$399,000
$399,000
For more information regarding the value of a property, please contact us for a free consultation.
3 Beds
1 Bath
1,170 SqFt
SOLD DATE : 08/18/2020
Key Details
Sold Price $399,000
Property Type Single Family Home
Sub Type Detached
Listing Status Sold
Purchase Type For Sale
Square Footage 1,170 sqft
Price per Sqft $341
Subdivision Laytonsville Outside
MLS Listing ID MDMC704330
Sold Date 08/18/20
Style Cape Cod
Bedrooms 3
Full Baths 1
HOA Y/N N
Abv Grd Liv Area 1,170
Originating Board BRIGHT
Year Built 1944
Annual Tax Amount $3,768
Tax Year 2019
Lot Size 1.350 Acres
Acres 1.35
Property Description
Located in historic Unity Maryland, amongst the rolling pastures of Sunshine's horse farms, Triadelphia Lake and nature preserves nearby. This picturesque country cape sits on nearly 1.5 acres of private, fenced yard. Hardwood Floors throughout the main level, Open Modern Concept with farmhouse decore. 2 Bedrooms on top floor with a possible 3rd bedroom/office on first floor. Updates include a 30-year Architectural roof, Kitchen with Granite countertops, Stainless Steel appliances, and a large island. custom painted and upgraded trim. Pellet Stove and wood stove. 1 Car detached garage. multiple outbuildings / Sheds Plenty of potential for horses, gardening, home business, adding on, and is potentially sub-dividable. Private yet still conveniently located, is ideal for those wanting to escape!
Location
State MD
County Montgomery
Zoning R200
Rooms
Other Rooms Living Room, Dining Room, Primary Bedroom, Bedroom 2, Bedroom 3, Kitchen, Family Room, Basement, Sun/Florida Room, Laundry
Basement Connecting Stairway, Unfinished
Main Level Bedrooms 1
Interior
Interior Features Carpet, Ceiling Fan(s), Dining Area, Family Room Off Kitchen, Floor Plan - Open, Kitchen - Country, Upgraded Countertops, Wood Floors, Wood Stove
Hot Water Electric
Heating Heat Pump(s), Wood Burn Stove
Cooling Ceiling Fan(s), Central A/C, Window Unit(s)
Flooring Hardwood, Carpet, Ceramic Tile
Equipment Built-In Microwave, Dishwasher, Oven/Range - Electric, Refrigerator, Stainless Steel Appliances, Water Heater
Appliance Built-In Microwave, Dishwasher, Oven/Range - Electric, Refrigerator, Stainless Steel Appliances, Water Heater
Heat Source Electric, Wood
Laundry Dryer In Unit, Main Floor, Washer In Unit
Exterior
Exterior Feature Porch(es)
Garage Covered Parking, Garage - Front Entry
Garage Spaces 13.0
Fence Fully, Picket, Wood
Utilities Available Cable TV Available
Waterfront N
Water Access N
Roof Type Architectural Shingle,Asphalt
Accessibility 2+ Access Exits
Porch Porch(es)
Parking Type Detached Garage, Driveway
Total Parking Spaces 13
Garage Y
Building
Lot Description Backs to Trees, Front Yard, Landscaping, Rear Yard, SideYard(s)
Story 3
Sewer Gravity Sept Fld
Water Well
Architectural Style Cape Cod
Level or Stories 3
Additional Building Above Grade, Below Grade
New Construction N
Schools
School District Montgomery County Public Schools
Others
Senior Community No
Tax ID 160103134271
Ownership Fee Simple
SqFt Source Estimated
Security Features Main Entrance Lock,Smoke Detector
Acceptable Financing Cash, Conventional, FHA, USDA, VA
Listing Terms Cash, Conventional, FHA, USDA, VA
Financing Cash,Conventional,FHA,USDA,VA
Special Listing Condition Standard
Read Less Info
Want to know what your home might be worth? Contact us for a FREE valuation!

Our team is ready to help you sell your home for the highest possible price ASAP

Bought with Shelby R Bentson • RE/MAX Realty Centre, Inc.

"My job is to find and attract mastery-based agents to the office, protect the culture, and make sure everyone is happy! "






