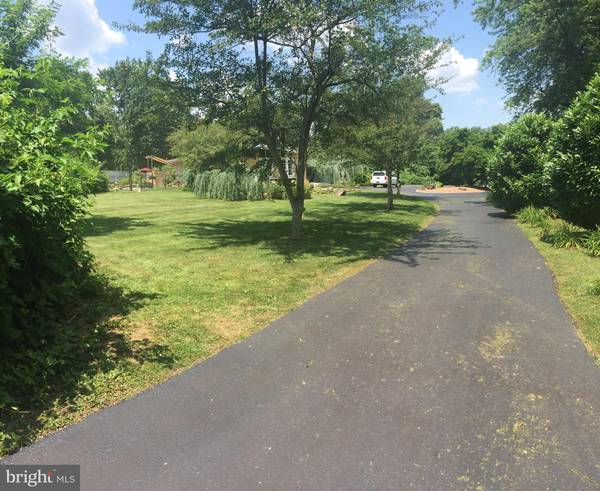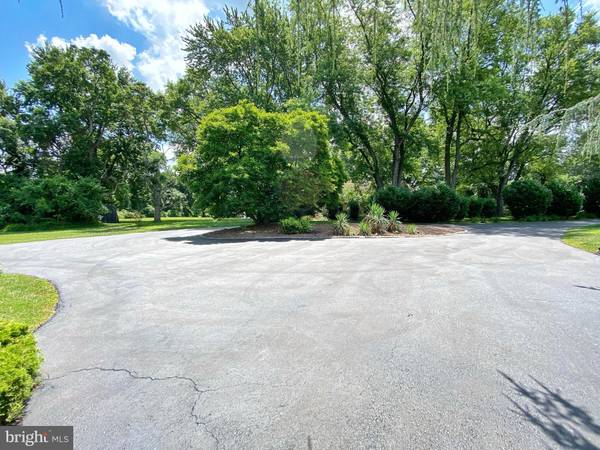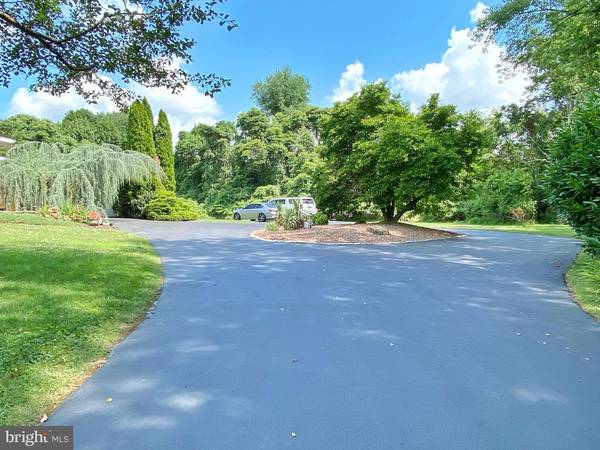$545,000
$599,000
9.0%For more information regarding the value of a property, please contact us for a free consultation.
4 Beds
2 Baths
2,479 SqFt
SOLD DATE : 10/15/2020
Key Details
Sold Price $545,000
Property Type Single Family Home
Sub Type Detached
Listing Status Sold
Purchase Type For Sale
Square Footage 2,479 sqft
Price per Sqft $219
Subdivision Ashbridge Farms
MLS Listing ID PACT510302
Sold Date 10/15/20
Style Ranch/Rambler
Bedrooms 4
Full Baths 2
HOA Y/N N
Abv Grd Liv Area 1,715
Originating Board BRIGHT
Year Built 1967
Annual Tax Amount $4,466
Tax Year 2020
Lot Size 1.600 Acres
Acres 1.6
Lot Dimensions 0.00 x 0.00
Property Description
A truly one-of-a-kind California 1960's Retro-Contemporary Rancher Home offering both extreme privacy, but in walking distance to a 24 hr convenience store, business center and 5 minutes to the supermarket/shopping center. Beautiful views from every room with incredible natural light throughout, 3 Bedroom plus & office that can be used as a 4th Bedroom! , 2 full baths , central air , formal living room with heated floors and dining room on 1.6 acres lot, in a great location. Pull up into the private circular driveway 700 feet from the main road that holds 6+ cars. and marvel at the Beautiful Private lot with mature landscaping, Onsite septic and well. Well water has top of the line water filtration system including calcite, PH, Carbon & UV Light. Public water/sewer hookup available. Electric Smart Meter is installed 50+ feet from home on Peco Electric utility poll. All Electric, phone and cable lines are underground. Floors are all porcelain tile throughout. Large basement with Theater Room with exquisite lamb skin leather theatre chairs included in the sale. Views from every room along with outdoor access from virtually every room of the home. Sliding Doors in Kitchen/Family Room, Dining Room and Formal living Room that boasts a wood burning fireplace .. French Doors in every Bedroom with balcony overlooking a pond with stream and waterfall views . Master Bedroom looks out over a slate-rock garden. All interior doors are frosted glass, dining room has nice glass beveled bi-fold door. Brand new Central Air-Conditioner, newer oil tank and heater.Kitchen is sleek and sterile with solid wood cabinets and new quartz countertop, deep stainless sink, dishwasher, trash compactor & Bosch Induction Range with quartz backsplash. Large Pantry with frosted bi-fold door, front load washer and dryer. Outside you will marvel at the huge swimming pool with an exceptionally large patio done nicely with EP Henry pavers that is approx 1,100 Sq. ; Upper patio has a glass fence with 2 key lock gates for child and pet safety & giving access to lower patio and pool area, full outdoor Kitchen, with sink, JENN AIR electric grill, storage, refrigerator with Granite counter and 9 ft. full bar; all covered by Sunbrella retractable awning, in-ground Pool has New Pool heater & liner with underground GPS propane tank and pool pump. Yard is also fenced in with Virgin 8 foot white fence as well as a black chain link fence to view the side yard waiting for your private tennis court. The property is large enough that if you wish to put a pool house on the grounds it would still leave an abundance of outdoor space. The privacy is second to none since the home is backed up to a wooded area and surrounded with professional landscaping featuring tall hedges etc.. All flower containers have automatic watering system. Total sq. footage of the home including the basement is approx. 2479 Sq. Ft. This truly is an amazing home, schedule your appointment to see it today!
Location
State PA
County Chester
Area East Goshen Twp (10353)
Zoning R2
Rooms
Basement Partial
Main Level Bedrooms 4
Interior
Hot Water Oil
Heating Hot Water
Cooling Central A/C
Fireplaces Number 1
Heat Source Oil
Exterior
Parking Features Other
Garage Spaces 2.0
Pool Above Ground
Water Access N
Accessibility None
Attached Garage 2
Total Parking Spaces 2
Garage Y
Building
Story 1
Sewer On Site Septic
Water Well
Architectural Style Ranch/Rambler
Level or Stories 1
Additional Building Above Grade, Below Grade
New Construction N
Schools
School District West Chester Area
Others
Senior Community No
Tax ID 53-06 -0116
Ownership Fee Simple
SqFt Source Assessor
Special Listing Condition Standard
Read Less Info
Want to know what your home might be worth? Contact us for a FREE valuation!

Our team is ready to help you sell your home for the highest possible price ASAP

Bought with Melissa Ford-Long • Keller Williams Real Estate -Exton
"My job is to find and attract mastery-based agents to the office, protect the culture, and make sure everyone is happy! "






