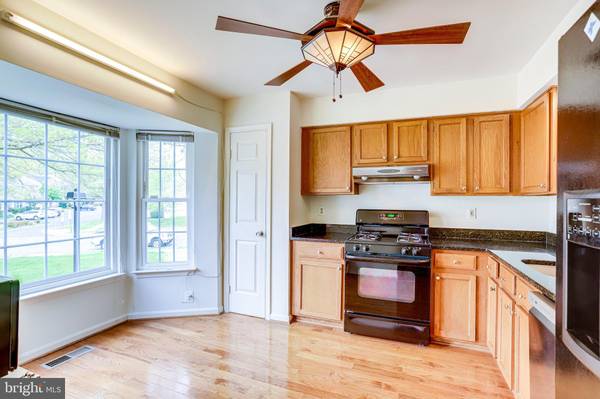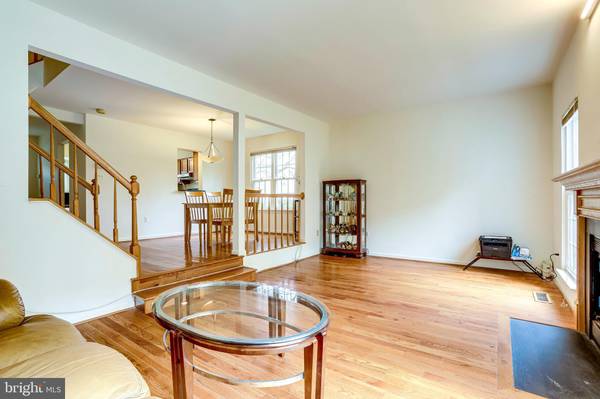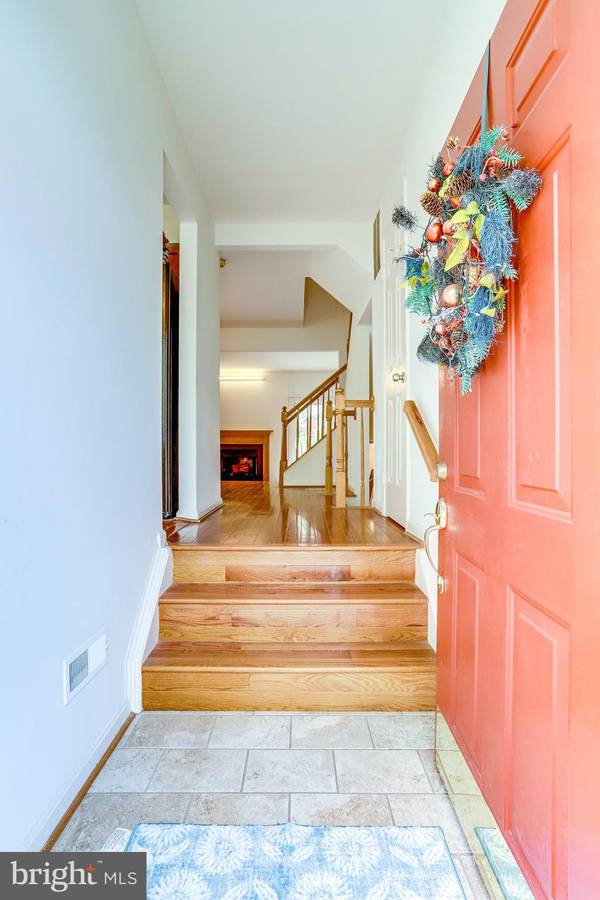$455,000
$419,999
8.3%For more information regarding the value of a property, please contact us for a free consultation.
3 Beds
4 Baths
1,870 SqFt
SOLD DATE : 05/19/2021
Key Details
Sold Price $455,000
Property Type Townhouse
Sub Type End of Row/Townhouse
Listing Status Sold
Purchase Type For Sale
Square Footage 1,870 sqft
Price per Sqft $243
Subdivision Clifton Townes
MLS Listing ID VAFX1195550
Sold Date 05/19/21
Style Colonial
Bedrooms 3
Full Baths 3
Half Baths 1
HOA Fees $97/qua
HOA Y/N Y
Abv Grd Liv Area 1,360
Originating Board BRIGHT
Year Built 1989
Annual Tax Amount $4,095
Tax Year 2021
Lot Size 2,325 Sqft
Acres 0.05
Property Description
Open House today is CANCELLED because of personal reason. Welcome to this bright and charming townhome. Gleaming hardwood floor is throughout the entire main level. The home features open floor plan with large living room and dining room. Kitchen is equipped with good quality appliances, granite counter top, and bay window on ceramic tile floors. The kitchen is large enough for eat-in table space. Half bath is conveniently located on the main level. Upper level includes 3 bedrooms + 2 bathrooms. An new and upgraded primary suite: full-size standing shower and walk-in closet. 2 good-size bedrooms with spacious closets and full bathroom in the hallway. Finished basement with a large REC room, study corner, a full bath, and laundry room. This end-unit townhouse provides a fully fenced backyard with brick patio that is serving as a great outdoor retreat. Brand new roof, about 10-years-old HVAC & Water Heater, new dishwasher. A lot of street parkings right next to the house. A couple of minutes from Centreville Crest Shopping Center, shops, stores, eateries, and access to main routes.
Location
State VA
County Fairfax
Zoning 180
Rooms
Other Rooms Living Room, Dining Room, Primary Bedroom, Bedroom 2, Bedroom 3, Kitchen, Study, Great Room, Laundry, Bathroom 2, Bathroom 3, Primary Bathroom
Basement Full
Interior
Hot Water Natural Gas
Heating Heat Pump(s)
Cooling Central A/C
Fireplaces Number 1
Equipment Built-In Microwave, Dishwasher, Disposal, Dryer, Exhaust Fan, Oven/Range - Gas, Refrigerator, Stove, Washer, Water Heater
Appliance Built-In Microwave, Dishwasher, Disposal, Dryer, Exhaust Fan, Oven/Range - Gas, Refrigerator, Stove, Washer, Water Heater
Heat Source Natural Gas
Exterior
Garage Spaces 2.0
Waterfront N
Water Access N
Accessibility None
Parking Type On Street, Off Street, Parking Lot
Total Parking Spaces 2
Garage N
Building
Story 3
Sewer Public Sewer
Water Public
Architectural Style Colonial
Level or Stories 3
Additional Building Above Grade, Below Grade
New Construction N
Schools
Elementary Schools Bull Run
Middle Schools Liberty
High Schools Centreville
School District Fairfax County Public Schools
Others
HOA Fee Include Common Area Maintenance,Trash,Snow Removal
Senior Community No
Tax ID 0653 06 0147
Ownership Fee Simple
SqFt Source Assessor
Special Listing Condition Standard
Read Less Info
Want to know what your home might be worth? Contact us for a FREE valuation!

Our team is ready to help you sell your home for the highest possible price ASAP

Bought with Jesse R Devamithran • Keller Williams Fairfax Gateway

"My job is to find and attract mastery-based agents to the office, protect the culture, and make sure everyone is happy! "






