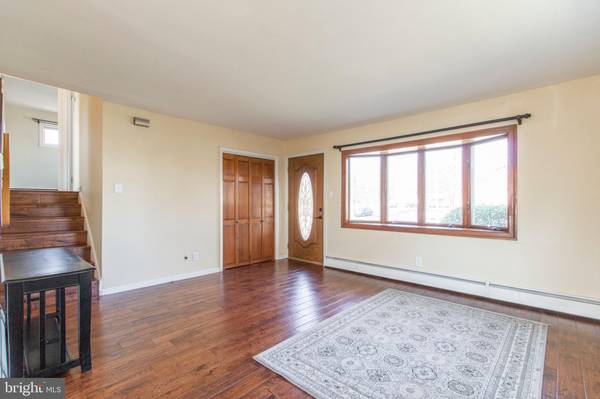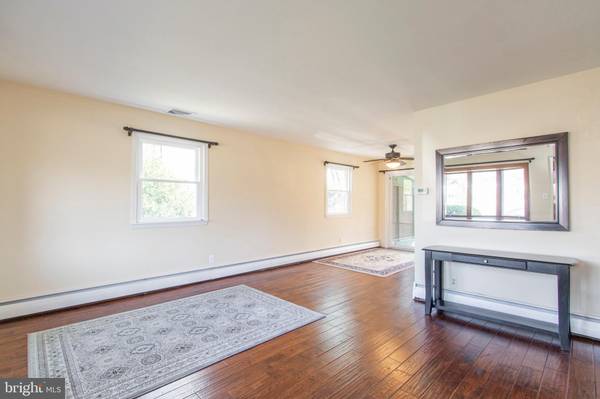$301,000
$312,000
3.5%For more information regarding the value of a property, please contact us for a free consultation.
4 Beds
2 Baths
1,534 SqFt
SOLD DATE : 06/30/2020
Key Details
Sold Price $301,000
Property Type Single Family Home
Sub Type Detached
Listing Status Sold
Purchase Type For Sale
Square Footage 1,534 sqft
Price per Sqft $196
Subdivision Oak Park
MLS Listing ID PAMC644996
Sold Date 06/30/20
Style Split Level
Bedrooms 4
Full Baths 2
HOA Y/N N
Abv Grd Liv Area 1,534
Originating Board BRIGHT
Year Built 1955
Annual Tax Amount $4,055
Tax Year 2019
Lot Size 6,930 Sqft
Acres 0.16
Lot Dimensions 60.00 x 0.00
Property Description
This beautiful, split level home located in the award winning North Penn school district has it all! Enter into the open concept living/room dining room featuring hardwood floors and a slider out to the screened in porch. The updated, modern kitchen is outfitted with newer Kitchenaid appliances, white shaker cabinets and granite countertops. The lower level has a full bath with standup shower and adjacent laundry room, recently updated with a full size washer and dryer. The living area is bright and airy with a bay window in front and a side entrance. The fourth bedroom is spacious with ample closet space. The lower level could easily be converted to an in-law suite if needed. The upper level offers 3 light and airy bedrooms with ample closet space and organizers to boot. The upper floor is rounded out with a hall linen closet, stair access to the attic, and a recently updated full bathroom with tub. Enjoy spring and summer on the rear trex deck overlooking the large fenced in yard. There are raised garden beds for those with a green thumb, and two sheds (one with electric) for all your storage needs. This home is conveniently located close to downtown Landsdale shops and restaurants, The R5 stop, and minutes to Wegmans.
Location
State PA
County Montgomery
Area Lansdale Boro (10611)
Zoning RB
Rooms
Basement Partial
Interior
Interior Features Attic/House Fan, Attic, Carpet, Ceiling Fan(s), Combination Dining/Living, Entry Level Bedroom, Floor Plan - Open, Kitchen - Gourmet, Recessed Lighting, Stall Shower, Tub Shower
Heating Baseboard - Hot Water
Cooling Central A/C
Flooring Hardwood, Carpet, Ceramic Tile
Equipment Built-In Microwave, Built-In Range, Dishwasher, Dryer, Dryer - Gas, Refrigerator, Washer
Furnishings No
Window Features Double Hung,Energy Efficient
Appliance Built-In Microwave, Built-In Range, Dishwasher, Dryer, Dryer - Gas, Refrigerator, Washer
Heat Source Natural Gas
Laundry Lower Floor
Exterior
Exterior Feature Deck(s), Patio(s), Porch(es), Screened, Roof
Garage Spaces 2.0
Fence Chain Link
Utilities Available Cable TV, Natural Gas Available
Waterfront N
Water Access N
Roof Type Asphalt
Accessibility Doors - Swing In, Level Entry - Main
Porch Deck(s), Patio(s), Porch(es), Screened, Roof
Parking Type Driveway, On Street
Total Parking Spaces 2
Garage N
Building
Story 2.5
Sewer Public Sewer
Water Public
Architectural Style Split Level
Level or Stories 2.5
Additional Building Above Grade
Structure Type Dry Wall,Block Walls
New Construction N
Schools
Elementary Schools Oak Park
High Schools North Penn Senior
School District North Penn
Others
Pets Allowed Y
Senior Community No
Tax ID 11-00-15832-006
Ownership Fee Simple
SqFt Source Estimated
Acceptable Financing FHA, Conventional, VA
Horse Property N
Listing Terms FHA, Conventional, VA
Financing FHA,Conventional,VA
Special Listing Condition Standard
Pets Description No Pet Restrictions
Read Less Info
Want to know what your home might be worth? Contact us for a FREE valuation!

Our team is ready to help you sell your home for the highest possible price ASAP

Bought with Justin Kane • BHHS Fox & Roach-Center City Walnut

"My job is to find and attract mastery-based agents to the office, protect the culture, and make sure everyone is happy! "






