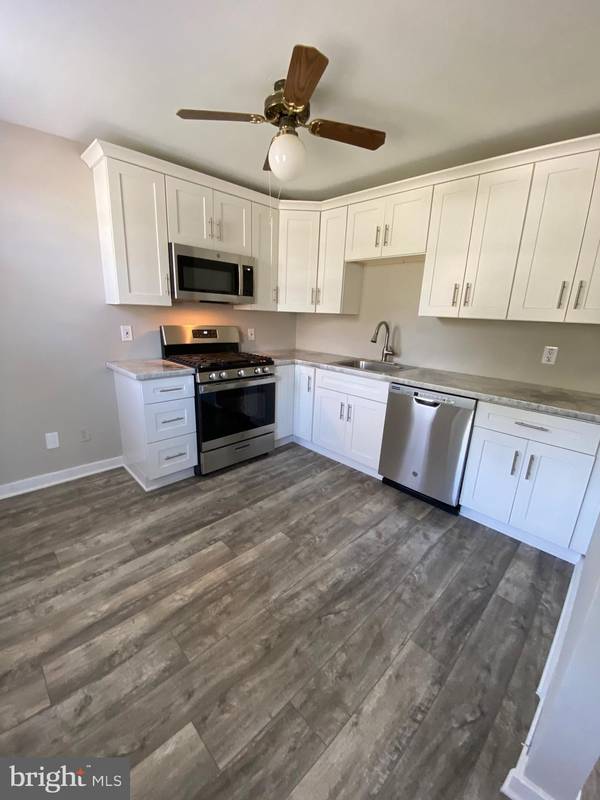$375,000
$379,900
1.3%For more information regarding the value of a property, please contact us for a free consultation.
4 Beds
3 Baths
1,800 SqFt
SOLD DATE : 06/11/2021
Key Details
Sold Price $375,000
Property Type Single Family Home
Sub Type Detached
Listing Status Sold
Purchase Type For Sale
Square Footage 1,800 sqft
Price per Sqft $208
Subdivision Glenside
MLS Listing ID PAMC690314
Sold Date 06/11/21
Style Colonial
Bedrooms 4
Full Baths 2
Half Baths 1
HOA Y/N N
Abv Grd Liv Area 1,800
Originating Board BRIGHT
Year Built 1953
Annual Tax Amount $5,576
Tax Year 2020
Lot Size 8,255 Sqft
Acres 0.19
Lot Dimensions 77.00 x 0.00
Property Description
Looking for a charming house in Glenside? Then welcome home to 647 Tyson Ave. This stone front home features four bedrooms, two full bathrooms and a half bath. It has two spacious outdoor decks and a two car garage with off street parking for up to six cars. Some of the updates include a brand new kitchen, beautiful new flooring throughout the main level and it has been newly painted. Some of the best features include a master bedroom with a large outdoor deck for relaxing, enjoying your coffee or sunbathing. A two car spacious garage that has a door on the opposite side of the garage for contractor or equipment entry. The basement is open and large for your storage needs. This home has been lovingly cared for and it is now available for the first time in many years. Please note : Abington Township has been doing community restoration work. Seller does not have confirmation on method of completion for the front of the house. It may be a wall or grade and seed. Seller will post updates as they are made aware.
Location
State PA
County Montgomery
Area Abington Twp (10630)
Zoning RESIDENTIAL
Rooms
Other Rooms Living Room, Dining Room, Primary Bedroom, Bedroom 2, Bedroom 3, Bedroom 4, Bathroom 2, Bathroom 3, Primary Bathroom
Basement Full, Unfinished
Main Level Bedrooms 2
Interior
Hot Water Natural Gas
Heating Forced Air
Cooling Central A/C
Flooring Ceramic Tile, Hardwood, Carpet
Equipment Built-In Microwave, Dishwasher, Oven/Range - Gas, Stainless Steel Appliances
Fireplace N
Appliance Built-In Microwave, Dishwasher, Oven/Range - Gas, Stainless Steel Appliances
Heat Source Natural Gas
Exterior
Garage Garage - Side Entry
Garage Spaces 6.0
Fence Split Rail, Wood
Waterfront N
Water Access N
Roof Type Asphalt,Shingle,Tar/Gravel,Other
Accessibility None
Parking Type Attached Garage, Driveway
Attached Garage 2
Total Parking Spaces 6
Garage Y
Building
Lot Description Corner
Story 2
Sewer Public Sewer
Water Public
Architectural Style Colonial
Level or Stories 2
Additional Building Above Grade, Below Grade
New Construction N
Schools
Elementary Schools Copper Beech E.S.
Middle Schools Abington Junior
High Schools Abington
School District Abington
Others
Senior Community No
Tax ID 30-00-68552-007
Ownership Fee Simple
SqFt Source Assessor
Acceptable Financing Cash, FHA, Conventional, VA
Listing Terms Cash, FHA, Conventional, VA
Financing Cash,FHA,Conventional,VA
Special Listing Condition Standard
Read Less Info
Want to know what your home might be worth? Contact us for a FREE valuation!

Our team is ready to help you sell your home for the highest possible price ASAP

Bought with Maria E Lange • Liberty Bell Real Estate & Property Management

"My job is to find and attract mastery-based agents to the office, protect the culture, and make sure everyone is happy! "






