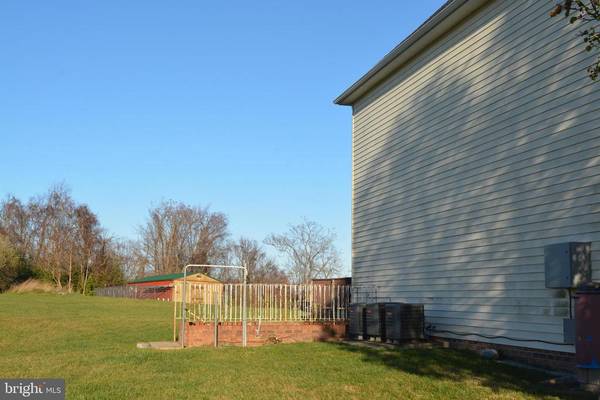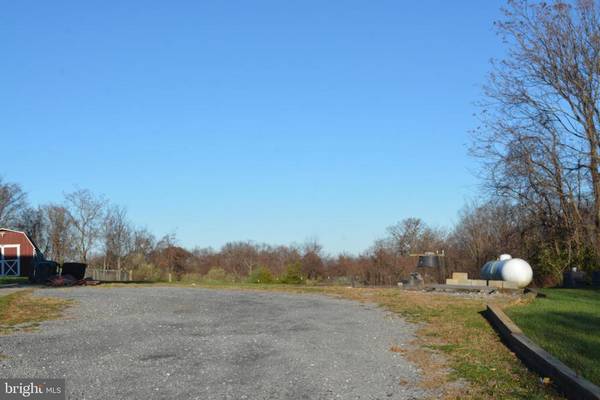$570,000
$594,900
4.2%For more information regarding the value of a property, please contact us for a free consultation.
5 Beds
5 Baths
5,491 SqFt
SOLD DATE : 04/29/2021
Key Details
Sold Price $570,000
Property Type Single Family Home
Sub Type Detached
Listing Status Sold
Purchase Type For Sale
Square Footage 5,491 sqft
Price per Sqft $103
Subdivision Sylvan Run Estates
MLS Listing ID VAFV160758
Sold Date 04/29/21
Style Contemporary
Bedrooms 5
Full Baths 4
Half Baths 1
HOA Y/N N
Abv Grd Liv Area 3,815
Originating Board BRIGHT
Year Built 2003
Annual Tax Amount $3,262
Tax Year 2019
Lot Size 5.000 Acres
Acres 5.0
Property Description
Custom Built Luxury Home on 5 pastoral acres. Built in 2003, with over 5000 square feet of custom living space. This home welcomes you with a 2 Story Foyer, 4 bedrooms, 4.5 bathrooms, bonus room, finished basement, with a two-car garage and ample additional parking. Additional amenities include a Media Room, Recreation Room, Exercise Room, Central Vacuum, Intercom, Circular Driveway and Outbuilding. Main floor boasts gleaming hardwood floors throughout connecting the Office, Dining, Powder Room, Family Room, Gourmet Kitchen, Laundry. The main floor Master Suite comes with Tray Ceilings, a two-person shower and tub rendered in Roman Tile. The custom cherry Kitchen comes complete with Cultured Granite, double electric wall ovens, microwave, gas cooktop, double sink, dish washer and large pantry. The 2 Story Family Room is flanked by a soaring Stone Gas Fireplace. This area along with the Master bedroom open to a private rear deck. The Second Floor has 3 bedrooms, 2 full bathrooms and a bonus room with 2 walk-in closets. The Basement features a media room, 2nd family room, 2nd office/bonus room, exercise room, full bathroom, and storage galore. The media room includes a Deluxe Home Theater with Premium Surround Sound. This masterful home has three zones for heating and cooling with 2 propane tanks totaling 1500 gallon capacity.
Location
State VA
County Frederick
Zoning RA
Rooms
Other Rooms Living Room, Dining Room, Bedroom 2, Bedroom 3, Bedroom 4, Kitchen, Den, Bedroom 1, Exercise Room, Great Room, Recreation Room, Storage Room, Utility Room, Bathroom 1, Bathroom 2
Basement Full
Main Level Bedrooms 1
Interior
Hot Water 60+ Gallon Tank
Heating Central
Cooling Central A/C
Fireplaces Number 1
Heat Source Propane - Owned
Exterior
Garage Garage - Side Entry, Garage Door Opener, Inside Access, Oversized
Garage Spaces 2.0
Utilities Available Cable TV Available, Electric Available, Multiple Phone Lines, Propane, Water Available
Waterfront N
Water Access N
Accessibility None
Parking Type Attached Garage
Attached Garage 2
Total Parking Spaces 2
Garage Y
Building
Story 3
Sewer On Site Septic
Water Well
Architectural Style Contemporary
Level or Stories 3
Additional Building Above Grade, Below Grade
New Construction N
Schools
Elementary Schools Apple Pie Ridge
Middle Schools James Wood
High Schools James Wood
School District Frederick County Public Schools
Others
Senior Community No
Tax ID 23 9 4
Ownership Fee Simple
SqFt Source Assessor
Special Listing Condition Standard
Read Less Info
Want to know what your home might be worth? Contact us for a FREE valuation!

Our team is ready to help you sell your home for the highest possible price ASAP

Bought with Leslie A. Webb • Long & Foster/Webber & Associates

"My job is to find and attract mastery-based agents to the office, protect the culture, and make sure everyone is happy! "






