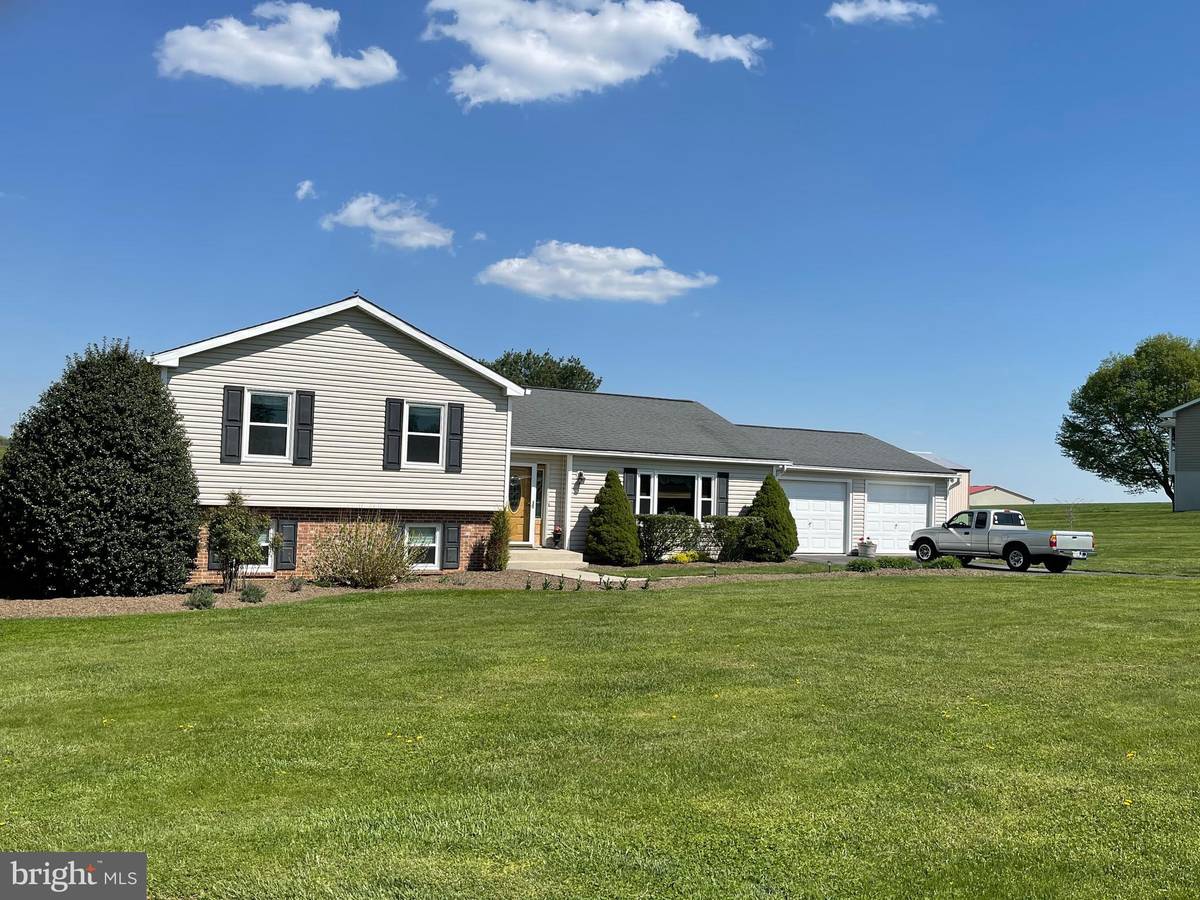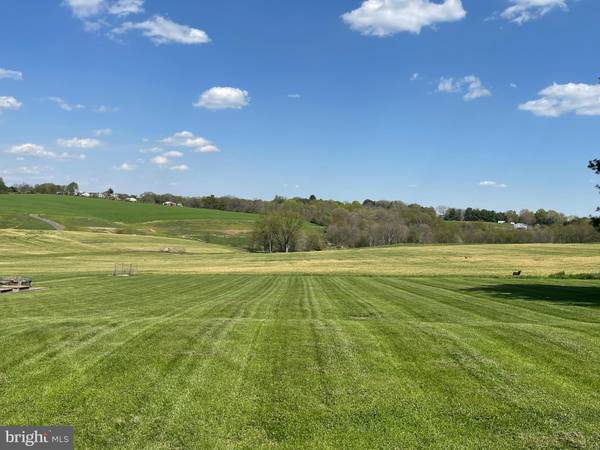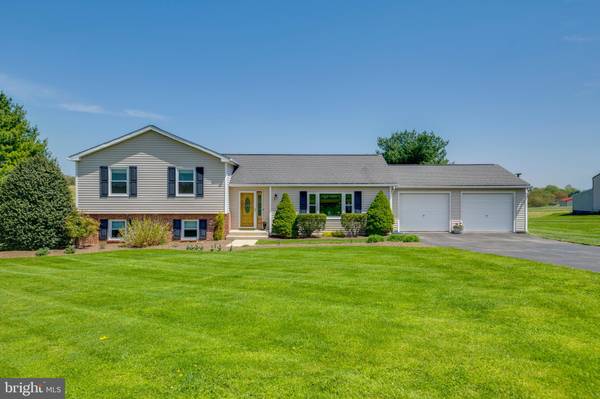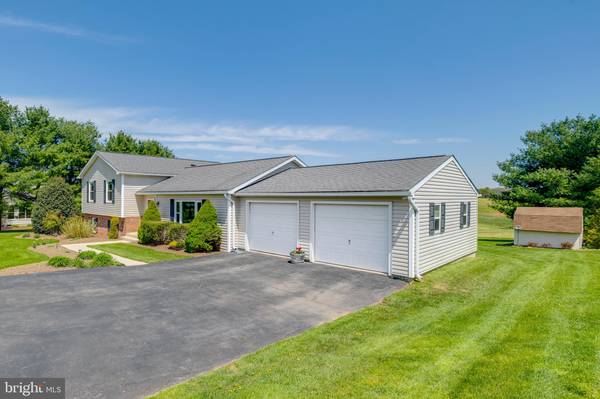$515,000
$469,000
9.8%For more information regarding the value of a property, please contact us for a free consultation.
3 Beds
3 Baths
2,409 SqFt
SOLD DATE : 05/28/2021
Key Details
Sold Price $515,000
Property Type Single Family Home
Sub Type Detached
Listing Status Sold
Purchase Type For Sale
Square Footage 2,409 sqft
Price per Sqft $213
Subdivision Berrett
MLS Listing ID MDCR203818
Sold Date 05/28/21
Style Split Level
Bedrooms 3
Full Baths 2
Half Baths 1
HOA Y/N N
Abv Grd Liv Area 2,409
Originating Board BRIGHT
Year Built 1992
Annual Tax Amount $3,983
Tax Year 2020
Lot Size 1.080 Acres
Acres 1.08
Property Description
PLEASE HAVE ALL OFFERS SUBMITTED BY 5-2-2021 AT 5PM. Come view this gorgeous, 4 level, split-level home in a rural setting. This beautiful home has been meticulously maintained by the owners (original owners). Sited on a large 1+ acre flat lot, this home boasts many upgrades. Walk into a wide inviting foyer and you are greeted by the kitchen, living room, and dining room. The large country kitchen has been updated with new appliances, granite counter tops, and new flooring. The kitchen flows to a large dining room and large formal living room. This space is perfect for entertaining. Tons of natural light flow into the home through newly replaced windows. There is also a large deck and screened porch that is perfect for barbeques and outdoor entertaining and fun. The view from the deck is nothing short of spectacular. The attached oversized 2 car garage is perfect for hobbies and a work shop, as well as, lots of room for cars. The upstairs features 3 large bedrooms and 2 full baths that have been recently updated. Lower level 1 features a built-in desk / workspace, a very large family room area with a propane stove as a low-cost heat supplement. Lower level 2 is a game room that has too many options to mention. Here are a few: perfect for a pool table, darts, a home theatre, a home gym, a quilting room, a work shop, and many more. Outside, the 1-acre flat yard gives ample space to recreate and features a large storage shed. This beautiful home in a peaceful rural setting is close to school, shopping, work, and commuter routes. I 70 is a 6-minute ride. PLEASE FOLLOW ALL COVID GUIDELINES - WEAR A MASK, SANITIZE BEFORE ENTRY AND DO NOT OVERLAP SHOWINGS. NO MORE THAN 3 PEOPLE (AGENT PLUS 2 CLIENTS) PERMITTED IN PROPERTY AT A TIME
Location
State MD
County Carroll
Zoning 010 RESIDENTIAL
Direction West
Rooms
Other Rooms Living Room, Dining Room, Primary Bedroom, Bedroom 2, Bedroom 3, Kitchen, Game Room, Family Room, Foyer, Bathroom 1, Primary Bathroom
Basement Other
Interior
Interior Features Carpet, Ceiling Fan(s), Combination Kitchen/Dining, Crown Moldings, Floor Plan - Open, Kitchen - Country, Kitchen - Island, Kitchen - Table Space, Recessed Lighting, Upgraded Countertops, Water Treat System
Hot Water Electric
Heating Heat Pump(s)
Cooling Central A/C
Flooring Carpet, Ceramic Tile, Laminated
Equipment Built-In Microwave, Built-In Range, Dishwasher, Dryer, Exhaust Fan, Refrigerator, Washer, Water Heater
Furnishings No
Fireplace N
Window Features Replacement
Appliance Built-In Microwave, Built-In Range, Dishwasher, Dryer, Exhaust Fan, Refrigerator, Washer, Water Heater
Heat Source Electric
Laundry Has Laundry, Lower Floor
Exterior
Garage Additional Storage Area, Garage - Front Entry, Inside Access, Oversized
Garage Spaces 18.0
Waterfront N
Water Access N
View Panoramic, Pasture, Scenic Vista
Roof Type Architectural Shingle
Street Surface Black Top
Accessibility 32\"+ wide Doors
Road Frontage City/County
Attached Garage 2
Total Parking Spaces 18
Garage Y
Building
Lot Description Cleared, Front Yard, Level, Open, Rear Yard, Rural
Story 4
Sewer Community Septic Tank, Private Septic Tank
Water Well
Architectural Style Split Level
Level or Stories 4
Additional Building Above Grade, Below Grade
Structure Type Dry Wall
New Construction N
Schools
Elementary Schools Parr'S Ridge
Middle Schools Mt. Airy
High Schools South Carroll
School District Carroll County Public Schools
Others
Pets Allowed Y
Senior Community No
Tax ID 0714048146
Ownership Fee Simple
SqFt Source Assessor
Security Features Carbon Monoxide Detector(s),Smoke Detector
Acceptable Financing FHA, Conventional, Cash, VA, USDA
Horse Property N
Listing Terms FHA, Conventional, Cash, VA, USDA
Financing FHA,Conventional,Cash,VA,USDA
Special Listing Condition Standard
Pets Description No Pet Restrictions
Read Less Info
Want to know what your home might be worth? Contact us for a FREE valuation!

Our team is ready to help you sell your home for the highest possible price ASAP

Bought with Robert E Riley • Coldwell Banker Realty

"My job is to find and attract mastery-based agents to the office, protect the culture, and make sure everyone is happy! "






