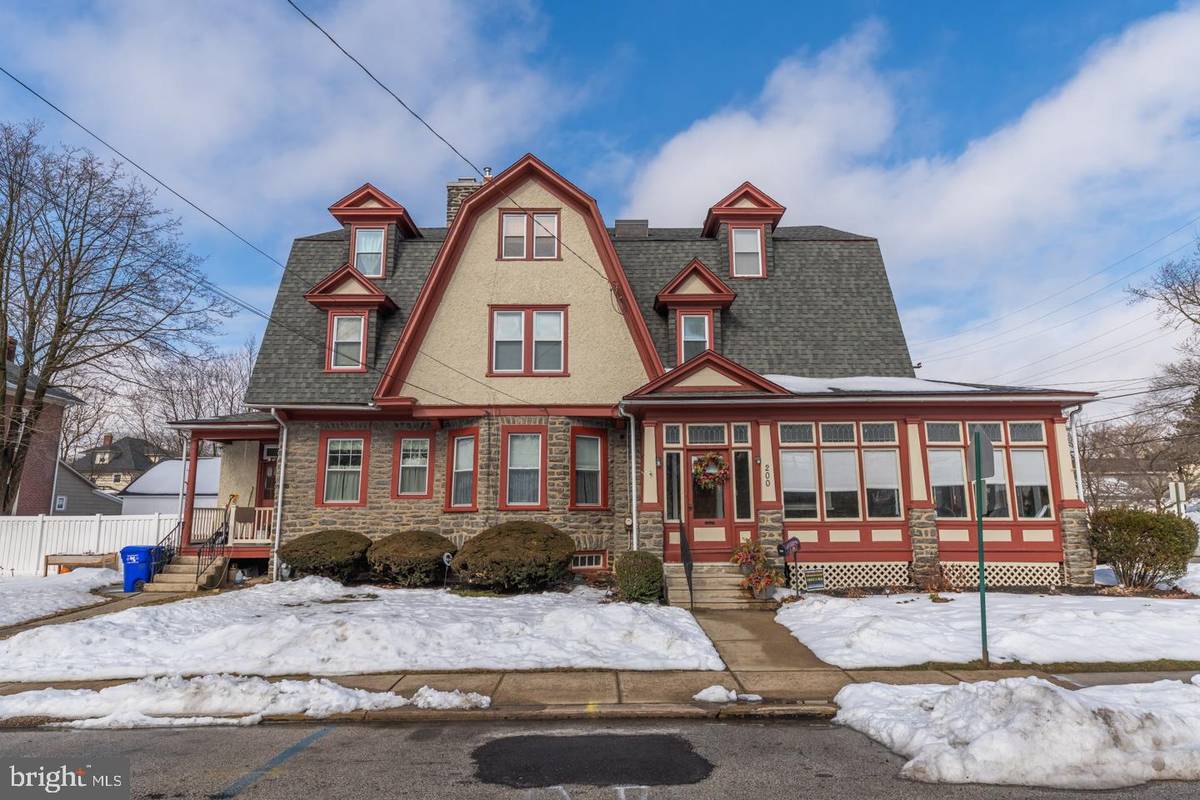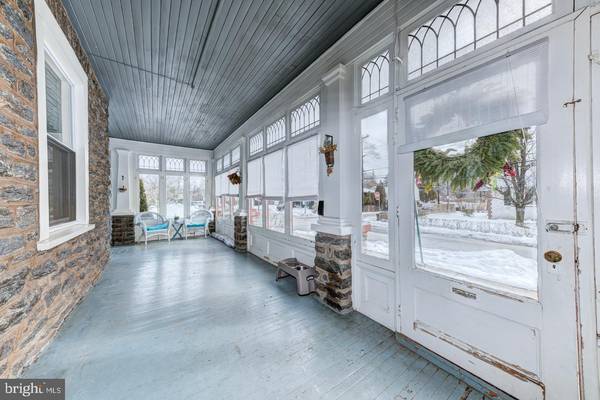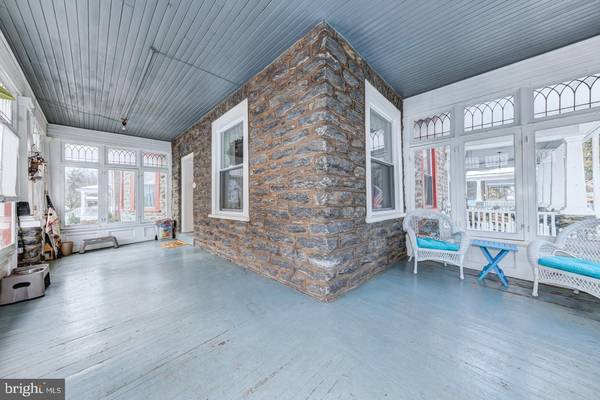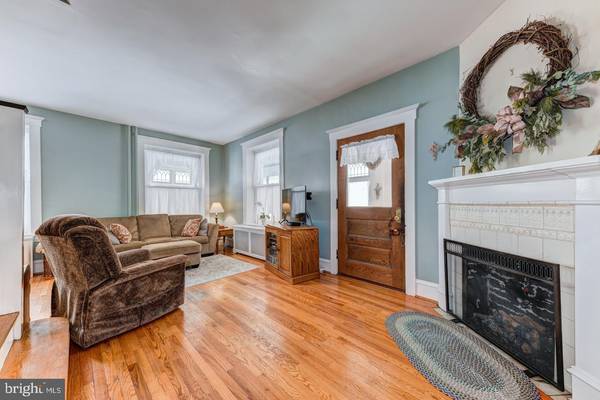$285,000
$252,000
13.1%For more information regarding the value of a property, please contact us for a free consultation.
6 Beds
3 Baths
2,735 SqFt
SOLD DATE : 04/20/2021
Key Details
Sold Price $285,000
Property Type Single Family Home
Sub Type Twin/Semi-Detached
Listing Status Sold
Purchase Type For Sale
Square Footage 2,735 sqft
Price per Sqft $104
Subdivision Glenside
MLS Listing ID PAMC681836
Sold Date 04/20/21
Style Victorian
Bedrooms 6
Full Baths 2
Half Baths 1
HOA Y/N N
Abv Grd Liv Area 2,735
Originating Board BRIGHT
Year Built 1900
Annual Tax Amount $8,705
Tax Year 2020
Lot Size 5,160 Sqft
Acres 0.12
Lot Dimensions 121.00 x 0.00
Property Description
Looking for a neighborhood feel without actually having to live in the city? Looking for restaurants, independently owned shops and fantastic live music and cultural events? Welcome to Glenside; one of the best places to live in Pennsylvania! If you like parks and farmers markets we have them too. The Glenside Septa train station is less than a ten minute walk away. This 100+ year old house is a treasure. So much of the original detail remains. Beautiful stone exterior, thick six panel wood doors, wood floors (some painted), wide windowsills and large sunny windows (most have been replaced) and six genuinely large bedrooms. Unusual for a property of this age is the amazing amount of closet space. These are not tiny little Victorian closets - these closets have depth and breadth and in some most cases there are more than one to a bedroom! The enclosed wrap around sunroom is simply lovely with walls of windows topped with leaded glass gothic arch transoms. The wide wood floor has been painted and combines beautifully with the exterior stone walls. Entering the living room youll find hardwood floors (found throughout most of this home) a gas fireplace and high ceilings. This large living room opens to the formal dining room big enough to feed your whole tribe at one large dining table and still have room for sideboard and breakfront! The eat in kitchen is sunny and bright and opens to the laundry/mudroom/half bath which also acts as the side entrance. Up the gracious turned staircase to the second floor and three of the six bedrooms and one full bath. The full bath is so bright and quite large. Each of the bedrooms has at least one large closet and all have hardwood floors. Sun licks each room and they all have distinct characteristics. Dont need six bedrooms? Do you need one or two offices? Playroom? Homeschool room Exercise or craft room? The possibilities are endless. On the third floor are three more bedrooms and a second full bath. This bath could actually act as an ensuite which would be wonderful for a teenager. This home is side facing which means the lot is all in front of the main door. There is a small composite covered porch at the mudroom entrance. The basement is full with stone foundation and sump pump. Beautiful vintage craftsmanship, modern convenience and a fabulous location combine for a great opportunity to purchase a property that has seen generations of owners. You can put down roots and be the steward of this home's legacy, creating memories for the future.
Location
State PA
County Montgomery
Area Cheltenham Twp (10631)
Zoning R7
Rooms
Other Rooms Living Room, Dining Room, Bedroom 2, Bedroom 3, Bedroom 4, Bedroom 5, Kitchen, Bedroom 1, Sun/Florida Room, Laundry, Bedroom 6, Bathroom 1, Bathroom 2
Basement Full, Sump Pump, Unfinished
Interior
Interior Features Additional Stairway, Built-Ins, Tub Shower, Wainscotting, Wood Floors
Hot Water Natural Gas
Heating Radiator
Cooling Ceiling Fan(s), Window Unit(s)
Flooring Hardwood
Fireplaces Number 1
Fireplaces Type Gas/Propane
Equipment Dishwasher, Dryer, Oven/Range - Electric, Refrigerator, Washer
Furnishings No
Fireplace Y
Window Features Replacement
Appliance Dishwasher, Dryer, Oven/Range - Electric, Refrigerator, Washer
Heat Source Natural Gas
Laundry Main Floor
Exterior
Waterfront N
Water Access N
Roof Type Asphalt,Shingle
Accessibility None
Parking Type On Street
Garage N
Building
Story 3
Foundation Stone
Sewer Public Sewer
Water Public
Architectural Style Victorian
Level or Stories 3
Additional Building Above Grade, Below Grade
Structure Type Plaster Walls
New Construction N
Schools
High Schools Cheltenham
School District Cheltenham
Others
Senior Community No
Tax ID 31-00-02677-001
Ownership Fee Simple
SqFt Source Assessor
Acceptable Financing Cash, Conventional
Horse Property N
Listing Terms Cash, Conventional
Financing Cash,Conventional
Special Listing Condition Standard
Read Less Info
Want to know what your home might be worth? Contact us for a FREE valuation!

Our team is ready to help you sell your home for the highest possible price ASAP

Bought with Steven C Illg • RE/MAX Keystone

"My job is to find and attract mastery-based agents to the office, protect the culture, and make sure everyone is happy! "






