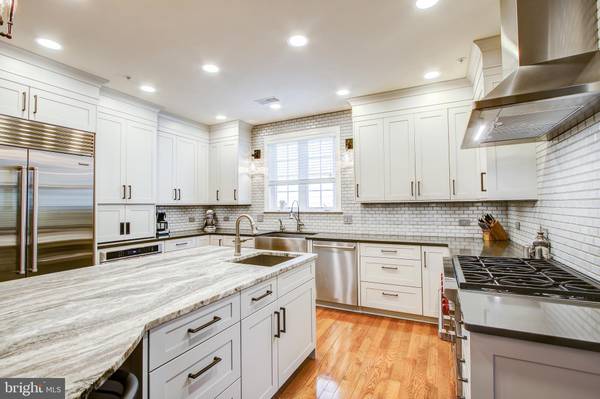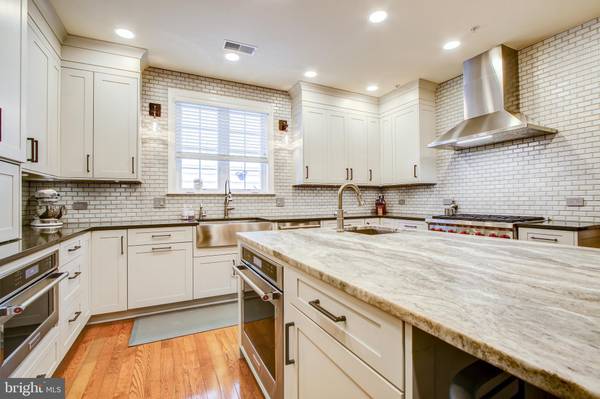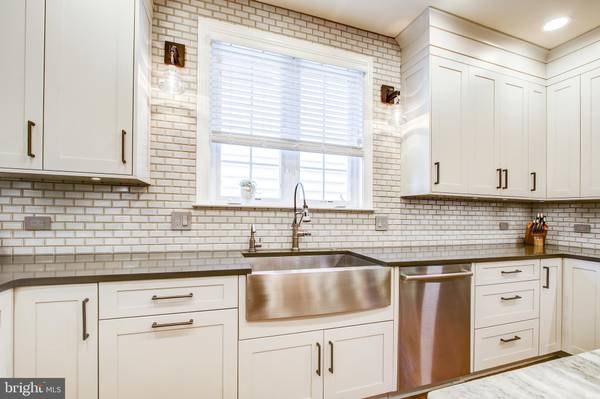$842,500
$845,000
0.3%For more information regarding the value of a property, please contact us for a free consultation.
5 Beds
4 Baths
4,176 SqFt
SOLD DATE : 05/01/2020
Key Details
Sold Price $842,500
Property Type Single Family Home
Sub Type Detached
Listing Status Sold
Purchase Type For Sale
Square Footage 4,176 sqft
Price per Sqft $201
Subdivision Kensington Orchids
MLS Listing ID MDMC701296
Sold Date 05/01/20
Style Colonial
Bedrooms 5
Full Baths 3
Half Baths 1
HOA Fees $84/mo
HOA Y/N Y
Abv Grd Liv Area 3,276
Originating Board BRIGHT
Year Built 2005
Annual Tax Amount $9,191
Tax Year 2020
Lot Size 5,252 Sqft
Acres 0.12
Property Description
Custom-built just for you! Over $150k in custom upgrades in the last 3 years! Tucked away and backing to private woods, it's easy to social-distance in this exquisite home with more than the usual bells and whistles! RGF Remy Halo state of the art whole house purifier - you've never had cleaner air! Whole kitchen water filtration system! And then, take in the gourmet chef's kitchen renovation which includes a Subzero refrigerator, Wolf 6 burner range with hood, double ovens, and double sinks! Upscale Mouser cabinetry with handwave, touch-less under cabinet lighting! Leathered-brown fantasy quartz countertops on showpiece island with large prep sink. Bar seating for 6 or more. And stunning Restoration Hardware lighting. Breakfast room addition overlooking parkland private woods. Sit on your deck and see nothing but the beauty of trees and sunlight on all sides. A welcome retreat after a busy day. The formal dining room has a built-in wine bar with matching quartz countertops and handwave lighting, with lots of extra wine storage and accessory cabinetry. Expansive master with ensuite bathroom, shower and soaking tub. Three additional large bedrooms and another full bath, laundry, and great natural light. Lower level offers guest suite and another full bathroom, large open recreation room, separate gym and walk out access to patio and woods. More photos coming! Upscale Restoration Hardware and Pottery Barn light fixtures throughout. Hardwood floors throughout the main living level, upgraded carpet on the upper level, Lifeproof vinyl flooring in the walk-out basement and rubber mat flooring in the separate gym. Smart thermostats, keyless entry, MyQ access garage doors (2019) and fireplace with annual servicing. Every detail has been attended to in this very special and unique offering. More photos on the way!!
Location
State MD
County Montgomery
Zoning R60
Rooms
Basement Connecting Stairway, Daylight, Full, Fully Finished, Heated, Improved, Interior Access, Outside Entrance, Rear Entrance, Space For Rooms, Walkout Level, Windows
Interior
Interior Features Air Filter System, Chair Railings, Crown Moldings, Family Room Off Kitchen, Floor Plan - Open, Kitchen - Eat-In, Kitchen - Gourmet
Cooling Central A/C
Fireplaces Number 1
Fireplaces Type Gas/Propane
Equipment Commercial Range, Dishwasher, Disposal, Dryer - Front Loading, Exhaust Fan, Humidifier, Instant Hot Water, Microwave, Range Hood, Refrigerator, Six Burner Stove, Stainless Steel Appliances, Washer - Front Loading
Fireplace Y
Appliance Commercial Range, Dishwasher, Disposal, Dryer - Front Loading, Exhaust Fan, Humidifier, Instant Hot Water, Microwave, Range Hood, Refrigerator, Six Burner Stove, Stainless Steel Appliances, Washer - Front Loading
Heat Source Natural Gas
Laundry Upper Floor
Exterior
Exterior Feature Deck(s), Patio(s)
Garage Garage - Front Entry, Additional Storage Area, Garage Door Opener, Inside Access, Oversized
Garage Spaces 4.0
Amenities Available Common Grounds, Tot Lots/Playground
Waterfront N
Water Access N
View Creek/Stream, Trees/Woods
Accessibility None
Porch Deck(s), Patio(s)
Parking Type Driveway, Attached Garage, On Street
Attached Garage 2
Total Parking Spaces 4
Garage Y
Building
Lot Description Backs - Parkland, Backs to Trees, Landscaping, Level, Premium
Story 3+
Sewer Public Sewer
Water Public
Architectural Style Colonial
Level or Stories 3+
Additional Building Above Grade, Below Grade
New Construction N
Schools
School District Montgomery County Public Schools
Others
HOA Fee Include Common Area Maintenance,Snow Removal,Recreation Facility
Senior Community No
Tax ID 161303382248
Ownership Fee Simple
SqFt Source Assessor
Security Features Smoke Detector,Sprinkler System - Indoor
Special Listing Condition Standard
Read Less Info
Want to know what your home might be worth? Contact us for a FREE valuation!

Our team is ready to help you sell your home for the highest possible price ASAP

Bought with RHEETUPARNA PAL MAHAJAN • Redfin Corp

"My job is to find and attract mastery-based agents to the office, protect the culture, and make sure everyone is happy! "






