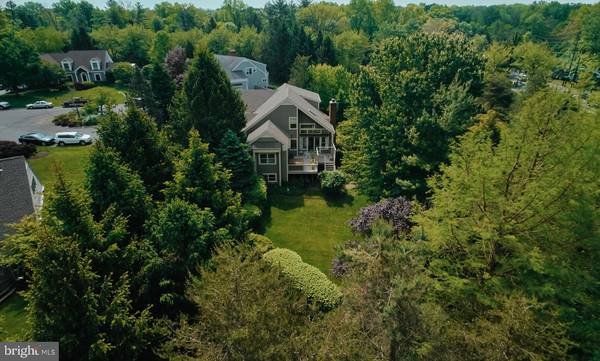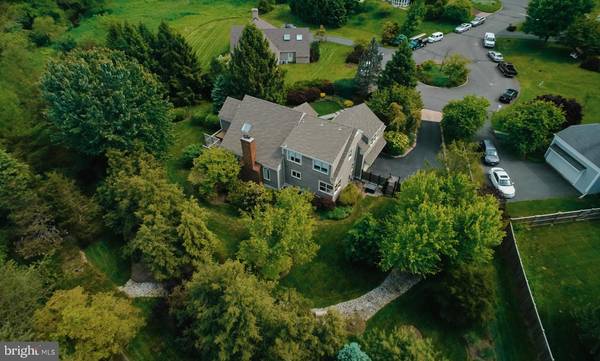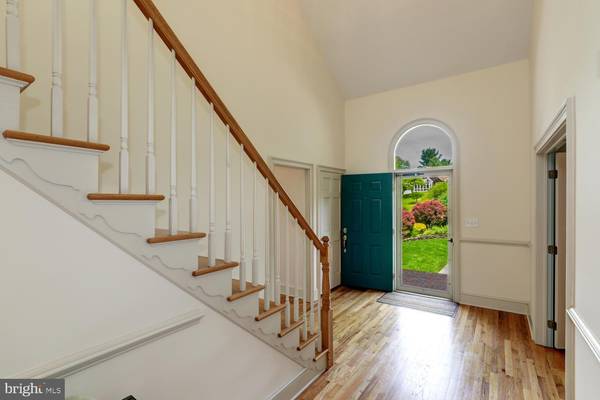$1,050,000
$1,090,000
3.7%For more information regarding the value of a property, please contact us for a free consultation.
4 Beds
4 Baths
3,347 SqFt
SOLD DATE : 06/29/2020
Key Details
Sold Price $1,050,000
Property Type Single Family Home
Sub Type Detached
Listing Status Sold
Purchase Type For Sale
Square Footage 3,347 sqft
Price per Sqft $313
Subdivision The Glen
MLS Listing ID NJME293572
Sold Date 06/29/20
Style Contemporary
Bedrooms 4
Full Baths 3
Half Baths 1
HOA Fees $41/ann
HOA Y/N Y
Abv Grd Liv Area 3,347
Originating Board BRIGHT
Year Built 1991
Annual Tax Amount $20,769
Tax Year 2019
Lot Size 0.590 Acres
Acres 0.59
Lot Dimensions 0.00 x 0.00
Property Description
Located on at the end of a cul-de -sac in the Glen, this four bedroom home, nested in the trees, is being offered for purchase from its original owners. As you enter the property, the foyer hints at what is yet to come! The living room has a great room feel with its vaulted ceiling, step down, and gallery, open to the second floor. The wall of windows and French door lead to the large deck, hot tub area and glorious yard beyond. Note the remote controlled canopy on the deck to make even the sunniest of days not an issue. There is a gas fireplace, which provides a wonderful focal point and the two windows, either side of it, give wonderful views as well as the custom shutters provide shade when needed. The dining room, has formal touches such as a chair rail and crown molding. The kitchen has storage galore! The cherry wood cabinetry is topped with Corian counters. The island provides extra work space as well as being the home for the JennAir convection oven and cook top with down draught venting. The breakfast area has a corner of windows overlooking the beautiful rear yard and a desk area. There are 3 built in storage closets adding to the available storage. Off the kitchen is the mudroom, laundry and access to the two car attached garage. To complete the first floor is the master suite. The master bedroom is charming with its vaulted ceiling and exposed beams to add character. There is a door to the rear deck. There is a dressing area with two closets and there is a walk-in closet too. The master bath has a two person corner jetted tub, stall shower and two vanities. Throughout the first floor, there are gleaming hardwood floors. At the top of the stairs to the second floor, is a large office. The built in book cases on either side of the room provide lots of storage. There is also a corner built in window seat with storage. Walk along the gallery to the remaining three bedrooms. Bedrooms 3 and 4 share the hall bath. Bedrooms 2 and 3 have walk-in closets. Bedroom 2 has its own private bath with shower, step down to the large bedroom, with vaulted ceiling. The large walk-in closet and two built in book cases provide lots of storage. The basement is partially finished and has a slider to the yard and patio area. There is also a vast area for storage. The yard was created by the current owner and lovingly tended to over the years. Full of mature trees and perennials, the pops of color throughout the seasons add vitality to the landscape. The electrical system of the house is backed up with a 16 kW generator. Close to town, schools and parks this is a great home with versatile living space.
Location
State NJ
County Mercer
Area Princeton (21114)
Zoning R2
Rooms
Other Rooms Living Room, Dining Room, Primary Bedroom, Bedroom 2, Bedroom 3, Bedroom 4, Kitchen, Breakfast Room, Office, Storage Room, Hobby Room
Basement Walkout Level, Partially Finished
Main Level Bedrooms 1
Interior
Heating Forced Air
Cooling Central A/C
Fireplaces Number 1
Fireplaces Type Gas/Propane
Fireplace Y
Heat Source Natural Gas
Laundry Main Floor
Exterior
Garage Garage Door Opener, Inside Access
Garage Spaces 2.0
Waterfront N
Water Access N
Accessibility None
Parking Type Attached Garage, Driveway
Attached Garage 2
Total Parking Spaces 2
Garage Y
Building
Story 2
Sewer Public Sewer
Water Public
Architectural Style Contemporary
Level or Stories 2
Additional Building Above Grade, Below Grade
New Construction N
Schools
Elementary Schools Community Park
Middle Schools Jw
High Schools Princeton H.S.
School District Princeton Regional Schools
Others
Senior Community No
Tax ID 14-06705-00005
Ownership Fee Simple
SqFt Source Assessor
Special Listing Condition Standard
Read Less Info
Want to know what your home might be worth? Contact us for a FREE valuation!

Our team is ready to help you sell your home for the highest possible price ASAP

Bought with Ivy Wen • BHHS Fox & Roach - Princeton

"My job is to find and attract mastery-based agents to the office, protect the culture, and make sure everyone is happy! "






