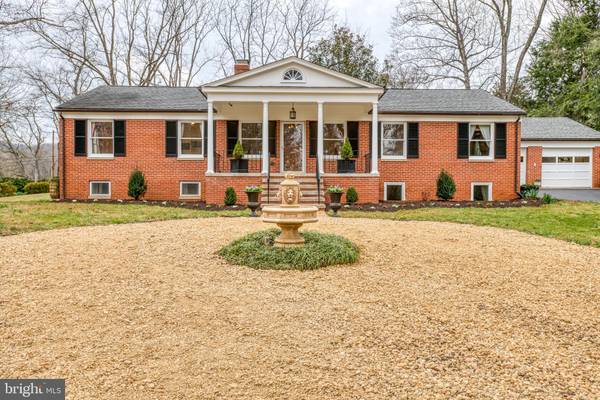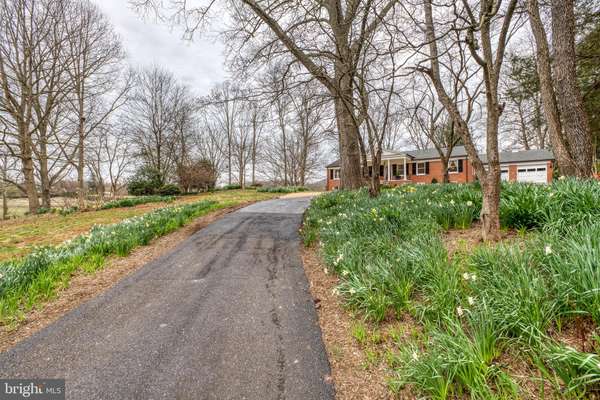$585,000
$599,900
2.5%For more information regarding the value of a property, please contact us for a free consultation.
3 Beds
3 Baths
3,268 SqFt
SOLD DATE : 07/20/2020
Key Details
Sold Price $585,000
Property Type Single Family Home
Sub Type Detached
Listing Status Sold
Purchase Type For Sale
Square Footage 3,268 sqft
Price per Sqft $179
Subdivision None Available
MLS Listing ID VAFQ163480
Sold Date 07/20/20
Style Ranch/Rambler
Bedrooms 3
Full Baths 2
Half Baths 1
HOA Y/N N
Abv Grd Liv Area 1,824
Originating Board BRIGHT
Year Built 1967
Annual Tax Amount $4,370
Tax Year 2020
Lot Size 6.107 Acres
Acres 6.11
Property Description
New price! Welcome to Oak Knoll serenity and beauty with all the bells and whistles (including high speed internet!) in charming Delaplane. Unassuming from the outside, this unique property SHOULD BE SEEN IN PERSON to truly be appreciated; however, the link for a video walk through can be seen at https://youtu.be/sdAn7nFEL7U! Countless flowering bulbs create the bold, dramatic spring landscape that greets you as you enter the gated, fully paved drive. The home's interior has been renovated by current owner with quality, style, and function in mind. Please take your time viewing so you don't miss the details! Hardwood floors flow throughout the entire main level of this all brick rancher. As you walk through, make sure to take in the architectural real wood baseboards and crown molding. Notice the whole house audio speakers and automated lighting throughout... including cabinets, porch, even the closets! Also note the internet controlled heating and heated floors in bathroom and kitchen. Upon entering the home, cross the foyer to the designer kitchen where you will find high end appliances (Thermador cooktop and oven, Bosch dishwasher), granite counters, and custom cherry cabinetry. Off the kitchen is a bright, light-filled breakfast area and enclosed breezeway leading to the oversized 625 sq ft, oversized 2 car garage. Turn left from the foyer into the family room to enjoy the wood burning, marble surround fireplace and wall of built in bookcases. Pass through the family room to the elegant dining room, making sure to stop and enjoy the picturesque views of the gardens and half acre pond (fishing anyone?) from this side of the home. Heading down the hall brings you to the master bedroom, master bathroom, and additional bedroom. The master bedroom offers a sitting area and closets with built in cabinetry making organizing your wardrobe a breeze. You will not be disappointed to find that the spa-like master bath conforms to the sophistication of this home with granite counters, marble heated floors, Kohler double sinks, Kohler commode and bidet, and Moen 8-piece shower with four body jets and hand-held sprayer. Step down to the basement to find an office area with two built in desks, a second family room, den, laundry room, 180 bottle walk-in wine closet, large storage area, bedroom, and beautiful tiled full bathroom. An Englander high-capacity pellet stove in this lower level family room will keep any chill away. The basement contains the 3rd bedroom and another full bath built with quality and comfort in mind. Feel secure whether at home or away thanks to the extensive 33-zone home security system with motion/smoke/CO2/strobe, that covers the house, garage and shed. Move outback to discover a stone patio and sunroom/breezeway perfect for relaxing or entertaining and a powered 16' x 30' entertainment/utility shed. Those who enjoy gardening will appreciate the 25' x 50' vegetable garden enclosed with 8' tall protective fence. The pond is fully stocked with largemouth bass and bluegill and has its own habitat, with turtles, deer, foxes, red-tailed hawks, blue herons, and other animals. All this and very low utility costs! This property is located in the heart of Northern Virginia Wine Country with 15 popular wineries within 5 miles. It is less than 60 miles from DC, 5 minutes from I66, and short drive to many of Virginia's quintessential historic towns.
Location
State VA
County Fauquier
Zoning RA
Direction Northeast
Rooms
Other Rooms Dining Room, Primary Bedroom, Bedroom 2, Kitchen, Family Room, Den, Foyer, Breakfast Room, Bedroom 1, Sun/Florida Room, Laundry, Other, Office, Storage Room, Bathroom 1, Bathroom 2, Primary Bathroom
Basement Fully Finished, Heated, Interior Access, Side Entrance, Walkout Stairs
Main Level Bedrooms 2
Interior
Interior Features Breakfast Area, Built-Ins, Chair Railings, Floor Plan - Traditional, Primary Bath(s), Recessed Lighting, Skylight(s), Stall Shower, Upgraded Countertops, Walk-in Closet(s), Wood Floors, Window Treatments, Crown Moldings, Entry Level Bedroom, Kitchen - Gourmet, Water Treat System, Wine Storage, Other
Hot Water Electric
Heating Baseboard - Electric
Cooling Heat Pump(s), Central A/C
Flooring Hardwood, Carpet, Ceramic Tile
Fireplaces Number 1
Fireplaces Type Marble
Equipment Built-In Microwave, Cooktop - Down Draft, Dishwasher, Dryer - Front Loading, Oven - Wall, Refrigerator, Stainless Steel Appliances, Washer - Front Loading, Water Heater, Energy Efficient Appliances, Extra Refrigerator/Freezer
Furnishings No
Fireplace Y
Window Features Double Pane,Screens
Appliance Built-In Microwave, Cooktop - Down Draft, Dishwasher, Dryer - Front Loading, Oven - Wall, Refrigerator, Stainless Steel Appliances, Washer - Front Loading, Water Heater, Energy Efficient Appliances, Extra Refrigerator/Freezer
Heat Source Electric
Laundry Basement
Exterior
Exterior Feature Patio(s), Porch(es), Breezeway
Garage Garage - Front Entry, Garage Door Opener
Garage Spaces 2.0
Utilities Available Electric Available
Waterfront N
Water Access Y
Water Access Desc Fishing Allowed,Canoe/Kayak,Private Access
View Garden/Lawn, Pond, Trees/Woods
Roof Type Asphalt
Street Surface Paved
Accessibility None
Porch Patio(s), Porch(es), Breezeway
Parking Type Attached Garage, Driveway
Attached Garage 2
Total Parking Spaces 2
Garage Y
Building
Story 2
Sewer On Site Septic, Septic = # of BR
Water Private, Well
Architectural Style Ranch/Rambler
Level or Stories 2
Additional Building Above Grade, Below Grade
Structure Type Dry Wall
New Construction N
Schools
Elementary Schools Claude Thompson
Middle Schools Marshall
High Schools Fauquier
School District Fauquier County Public Schools
Others
Senior Community No
Tax ID 6041-61-7320
Ownership Fee Simple
SqFt Source Assessor
Security Features Carbon Monoxide Detector(s),Security System,Smoke Detector
Acceptable Financing Negotiable
Horse Property Y
Listing Terms Negotiable
Financing Negotiable
Special Listing Condition Standard
Read Less Info
Want to know what your home might be worth? Contact us for a FREE valuation!

Our team is ready to help you sell your home for the highest possible price ASAP

Bought with Barrington L Hall • TTR Sotheby's International Realty

"My job is to find and attract mastery-based agents to the office, protect the culture, and make sure everyone is happy! "






