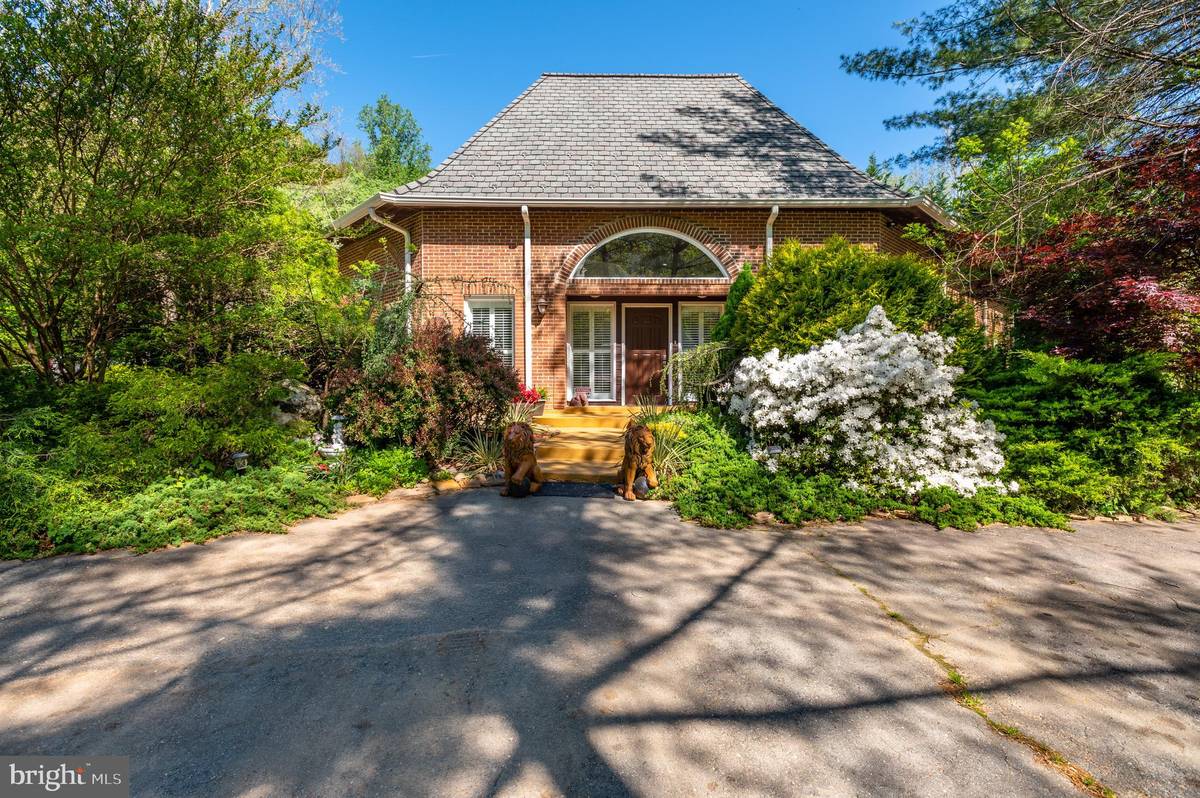$1,240,000
$1,295,000
4.2%For more information regarding the value of a property, please contact us for a free consultation.
6 Beds
6 Baths
5,897 SqFt
SOLD DATE : 08/18/2021
Key Details
Sold Price $1,240,000
Property Type Single Family Home
Sub Type Detached
Listing Status Sold
Purchase Type For Sale
Square Footage 5,897 sqft
Price per Sqft $210
Subdivision Carderock Springs
MLS Listing ID MDMC756296
Sold Date 08/18/21
Style Colonial,Contemporary
Bedrooms 6
Full Baths 5
Half Baths 1
HOA Y/N N
Abv Grd Liv Area 4,305
Originating Board BRIGHT
Year Built 1985
Annual Tax Amount $11,743
Tax Year 2021
Lot Size 10,829 Sqft
Acres 0.25
Property Description
WELCOME TO THIS CLASSIC ONE-OF-A-KIND CUSTOM-BUILT HOME IN ALMOST 6000 FINISHED SQFT DESIGNED BY FRENCH ARCHITECT, MAX GAUTIER COMBINES TRADITIONAL FRENCH COUNTRY MANOR WITH SOARING OPEN ARCHITECTURE DESIGN IDEAL FOR GRACEFUL ENTERTAINING AND TRADITIONAL LIVING. INVITING GRAND ENTRY FOYER FEATURES DESIGNER FINISHES AND SPIRAL STAIRCASE LEADING TO OPEN FLOOR PLAN WITH FORMAL LIVING AND DINING ROOMS, GRAND GATHERING ROOM WITH GAS FIREPLACE, BEAMED CEILING AND SKYLIGHTS, PRIVATE LIBRARY/OFFICE LINED WITH BOOKCASE, BEAUTIFUL EXPANSIVE CENTER ISLAND KITCHEN WITH STAINLESS STEEL APPLIANCES, BUILT-IN WINE COOLER AND GRANITE COUNTERTOPS, LEADING TO THE SPACIOUS DECK. OPEN UPPER LEVEL WITH OVERLOOK FEATURES A PRIMARY BEDROOM SUITE WITH SEPARATE SPA/ WORLD POOL BATH, PRIVATE PRIMARY BATH AND DUAL WALK-IN CLOSET WITH DRESSING AREA. THREE ADDITIONAL BEDROOMS WITH RENOVATED FULL BATH SKYLIGHTS, AND HARDWOOD FLOORS. AN ADDITIONAL SPIRAL STAIRCASE WHICH LEADS TO A 2000 SQFT FULLY FINISHED LOWER LEVEL DESIGNED TO SUPPORT A HOME BUSINESS OFFERING A SECOND KITCHEN, RECREATION ROOM, GATHERING ROOM, TWO ADDITIONAL BEDROOMS AND BATHS WITH AMPLE STORAGE AND WALK-IN CLOSET. SEPARATE WALKOUT ENTRANCE TO PRIVATE REAR YARD IDEAL FOR IN-LAW SUITE/ PRIVATE LIVING WITH OFF STREET PARKING. BEAUTIFULLY LANDSCAPED AND FENCED REAR, SIDE YARD WITH MULTIPLE PONDS AND MATURE SPECIMEN PLANTINGS. SECOND LOWER LEVEL STAIRCASE LEADS TO THE MUD ROOM AND TWO CAR GARAGE WITH SEPARATE DRIVEWAY IN ADDITION TO CIRCULAR DRIVEWAY. CONVENIENTLY LOCATED NEAR I-495, 10 MIN. TO TYSONS CORNER, VA, 10-15 TO ROCKVILLE, MD, WITH EASY ACCESS TO MACARTHUR BLVD, CABIN JOHN PKWY, AND WASHINGTON, DC.
Location
State MD
County Montgomery
Zoning R200
Rooms
Other Rooms Living Room, Dining Room, Primary Bedroom, Kitchen, Family Room, Library, In-Law/auPair/Suite, Mud Room, Primary Bathroom, Additional Bedroom
Basement Daylight, Partial, Fully Finished, Improved, Outside Entrance, Side Entrance, Walkout Level, Walkout Stairs, Windows
Interior
Interior Features 2nd Kitchen, Breakfast Area, Built-Ins, Carpet, Ceiling Fan(s), Family Room Off Kitchen, Floor Plan - Open, Kitchen - Eat-In, Kitchen - Island, Skylight(s), Walk-in Closet(s), Upgraded Countertops, Wood Floors, Additional Stairway, Formal/Separate Dining Room, Kitchen - Table Space, Recessed Lighting, Soaking Tub, Store/Office, Window Treatments
Hot Water Natural Gas, 60+ Gallon Tank
Heating Forced Air, Zoned
Cooling Central A/C, Programmable Thermostat, Zoned
Flooring Ceramic Tile, Hardwood, Carpet
Fireplaces Number 1
Fireplaces Type Fireplace - Glass Doors, Mantel(s)
Equipment Dryer, Oven - Double, Water Heater, Washer, Stainless Steel Appliances, Refrigerator, Dishwasher, Disposal, Cooktop, Cooktop - Down Draft
Fireplace Y
Window Features Skylights,Sliding,Insulated
Appliance Dryer, Oven - Double, Water Heater, Washer, Stainless Steel Appliances, Refrigerator, Dishwasher, Disposal, Cooktop, Cooktop - Down Draft
Heat Source Natural Gas
Laundry Main Floor
Exterior
Exterior Feature Deck(s)
Garage Garage - Rear Entry, Garage Door Opener
Garage Spaces 6.0
Fence Partially
Utilities Available Cable TV Available
Waterfront N
Water Access N
View Garden/Lawn, Trees/Woods
Roof Type Composite
Street Surface Paved
Accessibility None
Porch Deck(s)
Road Frontage City/County, Easement/Right of Way
Parking Type Attached Garage, Driveway
Attached Garage 2
Total Parking Spaces 6
Garage Y
Building
Lot Description Landscaping, Premium, Rear Yard, Pond, SideYard(s), Trees/Wooded
Story 3
Sewer Public Sewer
Water Public
Architectural Style Colonial, Contemporary
Level or Stories 3
Additional Building Above Grade, Below Grade
Structure Type 9'+ Ceilings,Beamed Ceilings,Cathedral Ceilings,High
New Construction N
Schools
Elementary Schools Carderock Springs
Middle Schools Thomas W. Pyle
High Schools Walt Whitman
School District Montgomery County Public Schools
Others
Senior Community No
Tax ID 161001737372
Ownership Fee Simple
SqFt Source Assessor
Security Features Carbon Monoxide Detector(s),Electric Alarm,Fire Detection System,Smoke Detector
Horse Property N
Special Listing Condition Standard
Read Less Info
Want to know what your home might be worth? Contact us for a FREE valuation!

Our team is ready to help you sell your home for the highest possible price ASAP

Bought with Jai H Kim • Kemper Morgan Realty, LLC

"My job is to find and attract mastery-based agents to the office, protect the culture, and make sure everyone is happy! "






