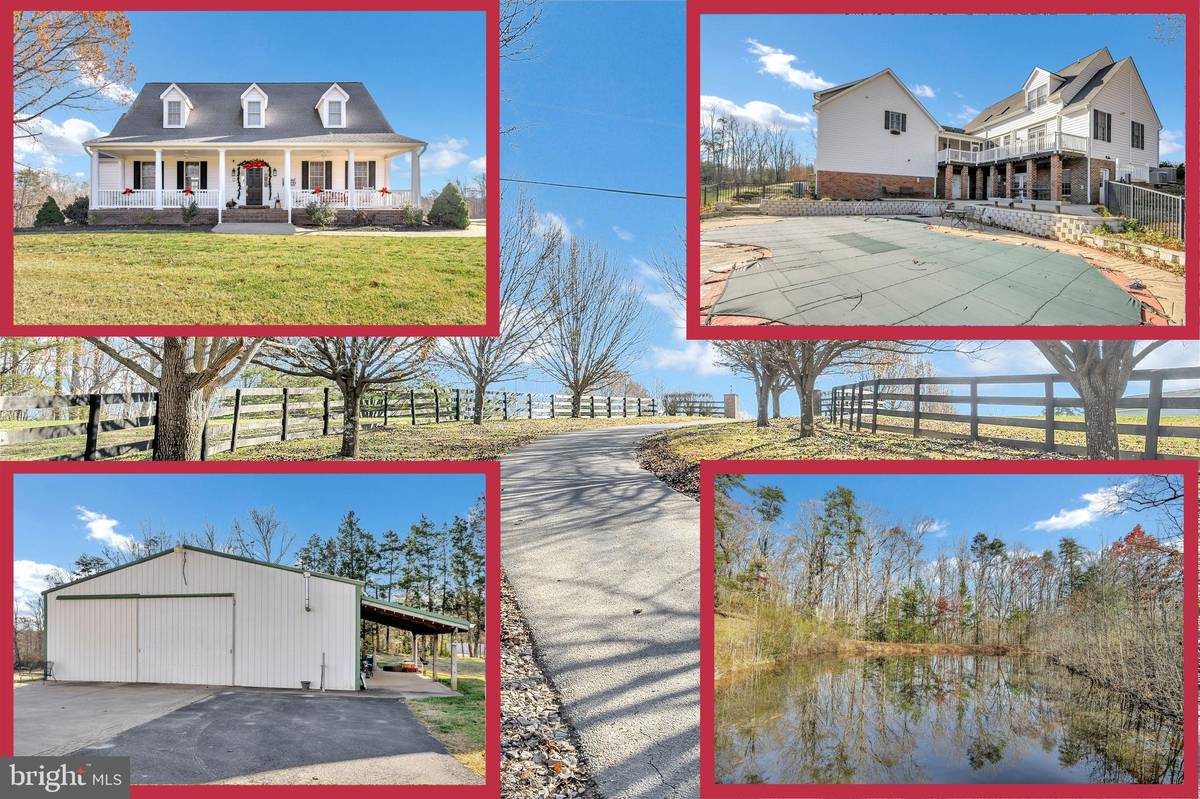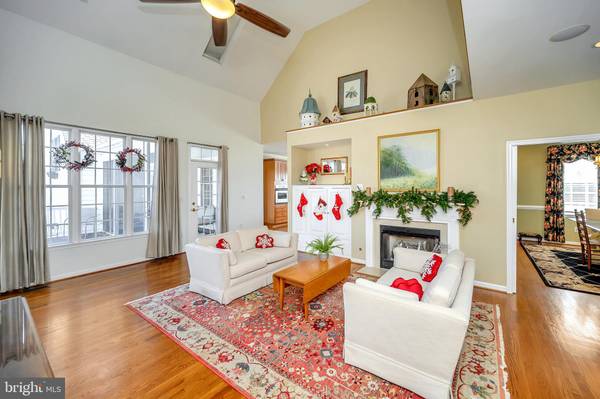$950,000
$999,000
4.9%For more information regarding the value of a property, please contact us for a free consultation.
5 Beds
6 Baths
4,514 SqFt
SOLD DATE : 02/02/2021
Key Details
Sold Price $950,000
Property Type Single Family Home
Sub Type Detached
Listing Status Sold
Purchase Type For Sale
Square Footage 4,514 sqft
Price per Sqft $210
Subdivision None Available
MLS Listing ID VASP227338
Sold Date 02/02/21
Style Cape Cod
Bedrooms 5
Full Baths 5
Half Baths 1
HOA Y/N N
Abv Grd Liv Area 2,870
Originating Board BRIGHT
Year Built 2002
Annual Tax Amount $6,583
Tax Year 2020
Lot Size 7.740 Acres
Acres 7.74
Property Description
The picturesque setting is the perfect backdrop for this spectacular, one of a kind custom built home on 7+ private acres with pond close to everything Fredericksburg/Spotsy has to offer. You are welcomed by a grand, inviting front porch that provides a glimpse of what's to come inside while providing gorgeous views outside. Once you enter, you are wowed by the incredible soaring ceilings, gleaming hardwood floors, and overall grandeur of this fabulous home. As you enter the living room, the true center of the home, you will make memories with family and friends gathering, enjoying the soaring ceilings and warmth of the gas fireplace. The gourmet kitchen is also grand in size, offering all the fine finishes you can imagine: granite countertops, upgraded cabinets, grand island with wet sink, and stainless steel high end appliances. With ease, you will enjoy your morning coffee and paper on the screened porch, accessible from both kitchen and living room. The light-filled formal dining room flows graciously from the kitchen--perfect for those large holiday gatherings. The laundry room, tucked away behind pocket doors, will be the envy of all. There's plenty of room for washer, dryer, cabinets, sink and folding area. A sought after main level owner's suite offers french doors to the deck overlooking the inground pool, and gorgeous pastoral, wooded views. The owner's bath provides all the amenities you'd expect: elegant soaking tub, double granite vanity, private shower, and huge walk in closet. The stunning open stairway leads to the upper level, boasting a loft overlooking the living room and two spacious bedrooms, each with en-suite baths. The lower level will delight with an additional bedroom, full bath, office/flex space, exercise room and expansive family room with french doors that lead to the patio. Off of the patio, which features built in bar seating, lies the amazing inground pool. Wait... there's more! Above the garage you'll find an incredible in-law/teen suite (with inside main house access), which includes a full kitchen, center island, dining room, family room and bedroom with en-suite full bath. Wait...there's even more! The possibilities are totally endless for the barn: run a business, house your car collection, use as a workshop, or as an office. While a picture paints a thousand words, you truly must see this special offering.
Location
State VA
County Spotsylvania
Zoning R1
Rooms
Other Rooms Living Room, Dining Room, Primary Bedroom, Bedroom 2, Bedroom 3, Bedroom 4, Bedroom 5, Kitchen, Family Room, Foyer, Exercise Room, Laundry, Loft, Office, Primary Bathroom, Full Bath, Half Bath, Screened Porch
Basement Daylight, Full, Fully Finished, Interior Access
Main Level Bedrooms 1
Interior
Interior Features 2nd Kitchen, Bar, Built-Ins, Carpet, Ceiling Fan(s), Crown Moldings, Entry Level Bedroom, Floor Plan - Traditional, Formal/Separate Dining Room, Intercom, Kitchen - Gourmet, Kitchen - Island, Pantry, Primary Bath(s), Skylight(s), Recessed Lighting, Soaking Tub, Stall Shower, Tub Shower, Upgraded Countertops, Wainscotting, Walk-in Closet(s), Wet/Dry Bar, Window Treatments, Wood Floors
Hot Water Natural Gas
Heating Forced Air, Heat Pump(s)
Cooling Ceiling Fan(s), Central A/C
Flooring Hardwood, Carpet
Fireplaces Number 1
Fireplaces Type Gas/Propane, Mantel(s)
Equipment Dishwasher, Disposal, Refrigerator, Washer, Water Heater, Built-In Microwave, Dryer, Exhaust Fan, Icemaker, Oven/Range - Gas, Stainless Steel Appliances
Fireplace Y
Window Features Bay/Bow,Skylights
Appliance Dishwasher, Disposal, Refrigerator, Washer, Water Heater, Built-In Microwave, Dryer, Exhaust Fan, Icemaker, Oven/Range - Gas, Stainless Steel Appliances
Heat Source Electric, Natural Gas
Laundry Main Floor
Exterior
Exterior Feature Deck(s), Brick, Patio(s), Porch(es), Screened
Garage Garage - Side Entry, Garage Door Opener, Inside Access
Garage Spaces 12.0
Pool In Ground
Waterfront N
Water Access N
View Garden/Lawn, Pasture, Trees/Woods
Accessibility None
Porch Deck(s), Brick, Patio(s), Porch(es), Screened
Parking Type Attached Garage, Driveway
Attached Garage 2
Total Parking Spaces 12
Garage Y
Building
Lot Description Backs - Parkland, Backs to Trees, Landscaping, Pond, Private, Trees/Wooded
Story 3
Sewer On Site Septic
Water Well
Architectural Style Cape Cod
Level or Stories 3
Additional Building Above Grade, Below Grade
Structure Type 9'+ Ceilings,Cathedral Ceilings,Dry Wall
New Construction N
Schools
Elementary Schools Chancellor
Middle Schools Chancellor
High Schools Riverbend
School District Spotsylvania County Public Schools
Others
Senior Community No
Tax ID 12-A-45-
Ownership Fee Simple
SqFt Source Assessor
Security Features Smoke Detector
Special Listing Condition Standard
Read Less Info
Want to know what your home might be worth? Contact us for a FREE valuation!

Our team is ready to help you sell your home for the highest possible price ASAP

Bought with Michael J Gillies • RE/MAX Real Estate Connections

"My job is to find and attract mastery-based agents to the office, protect the culture, and make sure everyone is happy! "






