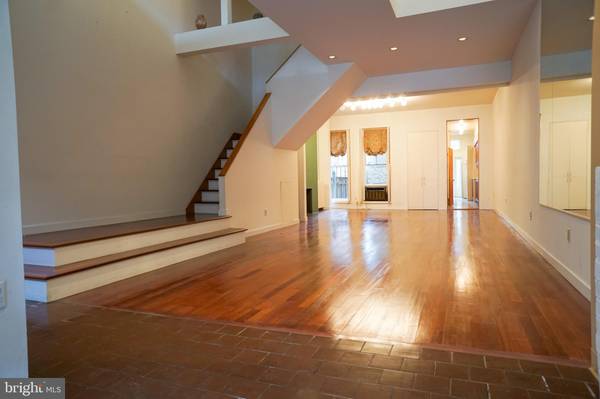$350,000
$369,000
5.1%For more information regarding the value of a property, please contact us for a free consultation.
4 Beds
4 Baths
3,870 SqFt
SOLD DATE : 07/02/2020
Key Details
Sold Price $350,000
Property Type Townhouse
Sub Type Interior Row/Townhouse
Listing Status Sold
Purchase Type For Sale
Square Footage 3,870 sqft
Price per Sqft $90
Subdivision Bolton Hill Historic District
MLS Listing ID MDBA505010
Sold Date 07/02/20
Style Contemporary
Bedrooms 4
Full Baths 3
Half Baths 1
HOA Y/N N
Abv Grd Liv Area 3,870
Originating Board BRIGHT
Year Built 1885
Annual Tax Amount $8,068
Tax Year 2019
Lot Size 2,700 Sqft
Acres 0.06
Property Description
One of Bolton Hills most premium blocks. Location location, location! A uniquely different Bolton Hill experience, this townhouse was built in the 1800's and gutted and rehabbed in the late 1900's. Contemporary flair with soaring ceilings and flexible floor plan, allows for a single, couple or family living. Extraordinary wall space for your art, 50' living room and dining room combination. Open concept living in many areas. Loads of storage. Kitchen and master bath have been redone in the recent past. Up to four bedrooms or use as office and guest rooms. This is truly one of a kind and priced to allow for additional upgrades, but completely livable. Private landscaped courtyard that allows for you to include two-car parking. For those who love Bolton Hill but want a modern flair, this is for you. The home is easy to show and ready for your offer. The home is being offered in an " as is" condition. Come see the value at this price! Come see the value at this price! Subject to Maryland Special Benefits District taxes of $350/year.
Location
State MD
County Baltimore City
Zoning R-7
Rooms
Other Rooms Living Room, Dining Room, Primary Bedroom, Sitting Room, Bedroom 2, Bedroom 4, Kitchen, Family Room, Basement, Foyer, Bedroom 1, Laundry, Full Bath, Half Bath
Basement Unfinished
Interior
Interior Features Additional Stairway, Bar, Built-Ins, Butlers Pantry, Carpet, Cedar Closet(s), Combination Dining/Living, Dining Area, Double/Dual Staircase, Kitchen - Gourmet, Kitchen - Island, Primary Bath(s), Skylight(s), Soaking Tub, Walk-in Closet(s), Wood Floors
Heating Radiant
Cooling None
Flooring Wood, Carpet, Ceramic Tile
Fireplaces Type Non-Functioning
Equipment Cooktop, Dishwasher, Disposal, Washer, Dryer, Oven - Double, Oven - Wall, Refrigerator, Water Heater
Fireplace Y
Window Features Wood Frame,Skylights
Appliance Cooktop, Dishwasher, Disposal, Washer, Dryer, Oven - Double, Oven - Wall, Refrigerator, Water Heater
Heat Source Natural Gas
Laundry Upper Floor
Exterior
Garage Spaces 1.0
Waterfront N
Water Access N
Accessibility None
Parking Type Off Street
Total Parking Spaces 1
Garage N
Building
Story 3
Sewer Public Sewer
Water Public
Architectural Style Contemporary
Level or Stories 3
Additional Building Above Grade, Below Grade
New Construction N
Schools
School District Baltimore City Public Schools
Others
Senior Community No
Tax ID 0314140367 008
Ownership Fee Simple
SqFt Source Assessor
Special Listing Condition Standard
Read Less Info
Want to know what your home might be worth? Contact us for a FREE valuation!

Our team is ready to help you sell your home for the highest possible price ASAP

Bought with Robert Ciereszko • Cummings & Co. Realtors

"My job is to find and attract mastery-based agents to the office, protect the culture, and make sure everyone is happy! "






