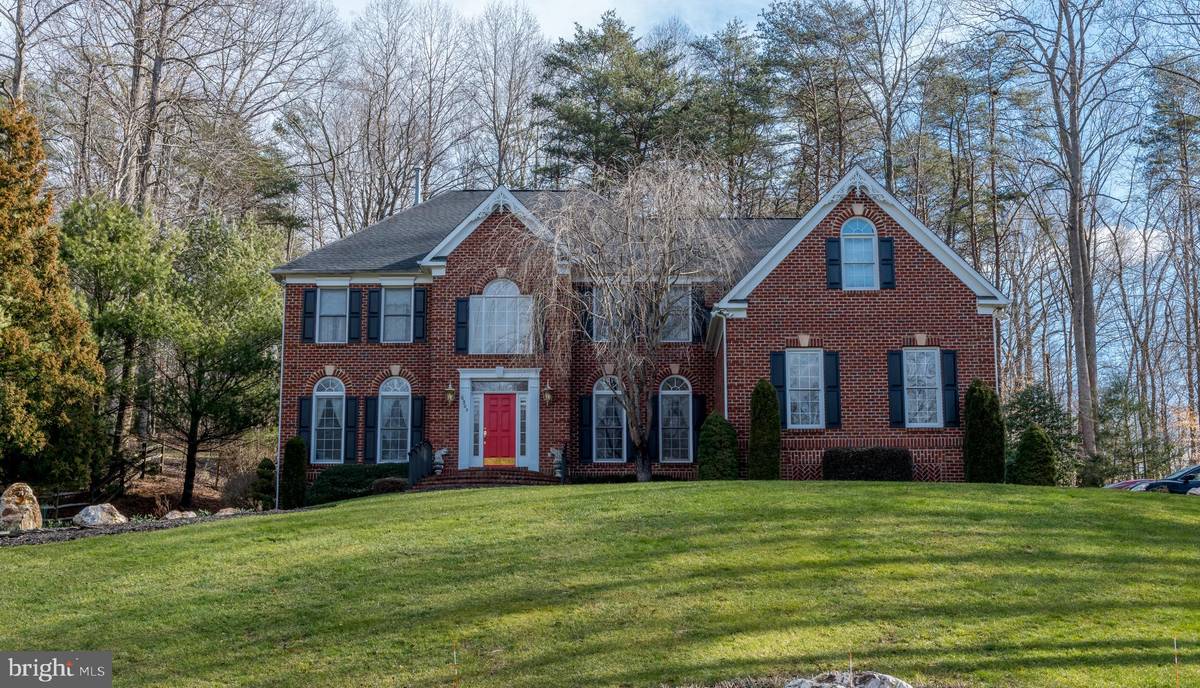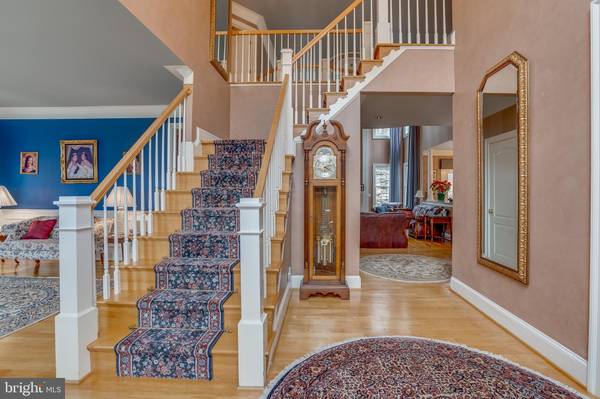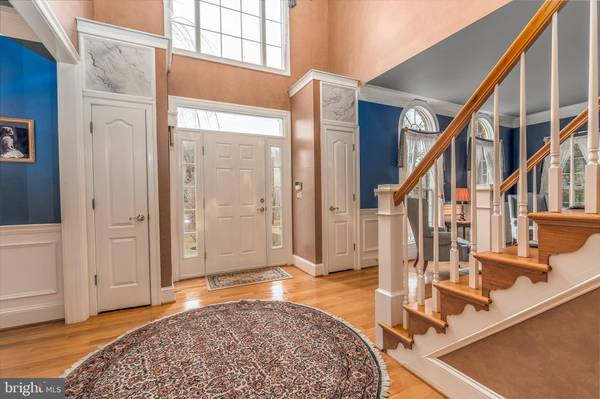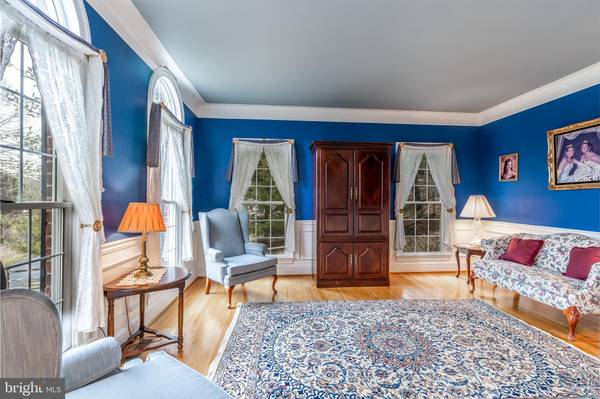$1,100,000
$1,075,000
2.3%For more information regarding the value of a property, please contact us for a free consultation.
4 Beds
4 Baths
4,539 SqFt
SOLD DATE : 04/20/2021
Key Details
Sold Price $1,100,000
Property Type Single Family Home
Sub Type Detached
Listing Status Sold
Purchase Type For Sale
Square Footage 4,539 sqft
Price per Sqft $242
Subdivision Clifton
MLS Listing ID VAFX1181174
Sold Date 04/20/21
Style Colonial
Bedrooms 4
Full Baths 3
Half Baths 1
HOA Y/N N
Abv Grd Liv Area 4,539
Originating Board BRIGHT
Year Built 2001
Annual Tax Amount $10,741
Tax Year 2021
Lot Size 6.081 Acres
Acres 6.08
Property Description
Simply elegant!! This 4 bedroom, 3 full and one half bath estate home sited on just over 6 lush acres is close to the sought after Town of Clifton. No detail spared. Soaring ceilings, designer paint throughout, newly refinished red oak Hardwood floors on the main and upper levels, extensive crown molding, 2 gas fireplaces, 2 story entry way foyer and 2 story Family room with sweeping views from the Juliet balcony. Gorgeous details in every room. Gourmet Kitchen features 42' cabinets with natural stone counters and breakfast area. Laundry on the main level and secondary stairs off kitchen. Formal living and dining rooms plus a private office with built -ins round out the main level. The Primary Bedroom is an oasis with sitting area with fireplace, tray ceilings and Luxurious bath with soaking tub and separate shower with double sinks. Extra large closet in the primary bedroom too! The 3 other upper level bedrooms are spacious with generous sized closets. One room features en-suite bath. The other two rooms share a private bath. The unfinished lower level has high ceilings, plenty of room to grow and ample storage, rough-in for bath. Over 6500 square feet!! 3-car garage w/decorator doors, high ceilings and plenty of storage. Outdoor living space is an Oasis with tumbling waterfall, Bose sound system, stone patio and plenty of privacy!! Beautifully Maintained! Horses allowed! What a find!!
Location
State VA
County Fairfax
Zoning 030
Rooms
Other Rooms Living Room, Dining Room, Primary Bedroom, Bedroom 2, Bedroom 3, Bedroom 4, Kitchen, Family Room, Basement, Breakfast Room, Office
Basement Full, Rough Bath Plumb, Walkout Stairs, Windows, Unfinished
Interior
Interior Features Built-Ins, Breakfast Area, Additional Stairway, Chair Railings, Crown Moldings, Family Room Off Kitchen, Floor Plan - Traditional, Formal/Separate Dining Room, Kitchen - Gourmet, Recessed Lighting, Skylight(s), Walk-in Closet(s), Water Treat System, Window Treatments
Hot Water Natural Gas
Heating Zoned
Cooling Ceiling Fan(s), Heat Pump(s)
Flooring Hardwood
Fireplaces Number 2
Fireplaces Type Screen, Insert
Equipment Built-In Microwave, Cooktop, Dishwasher, Disposal, Washer, Dryer, Humidifier, Refrigerator, Icemaker, Oven - Wall
Fireplace Y
Appliance Built-In Microwave, Cooktop, Dishwasher, Disposal, Washer, Dryer, Humidifier, Refrigerator, Icemaker, Oven - Wall
Heat Source Natural Gas, Electric
Laundry Main Floor
Exterior
Exterior Feature Patio(s)
Garage Garage Door Opener, Garage - Side Entry
Garage Spaces 3.0
Waterfront N
Water Access N
View Scenic Vista, Trees/Woods
Street Surface Paved
Accessibility None
Porch Patio(s)
Road Frontage Private
Parking Type Attached Garage, Driveway
Attached Garage 3
Total Parking Spaces 3
Garage Y
Building
Lot Description Backs to Trees, Front Yard, Landscaping, No Thru Street, Premium, SideYard(s), Trees/Wooded
Story 3
Sewer Septic = # of BR
Water Well
Architectural Style Colonial
Level or Stories 3
Additional Building Above Grade, Below Grade
New Construction N
Schools
Elementary Schools Oak View
Middle Schools Robinson Secondary School
High Schools Robinson Secondary School
School District Fairfax County Public Schools
Others
Senior Community No
Tax ID 0754 01 0034C
Ownership Fee Simple
SqFt Source Assessor
Security Features Security System,Non-Monitored
Horse Property Y
Special Listing Condition Standard
Read Less Info
Want to know what your home might be worth? Contact us for a FREE valuation!

Our team is ready to help you sell your home for the highest possible price ASAP

Bought with Laura Yi • Coldwell Banker Realty

"My job is to find and attract mastery-based agents to the office, protect the culture, and make sure everyone is happy! "






