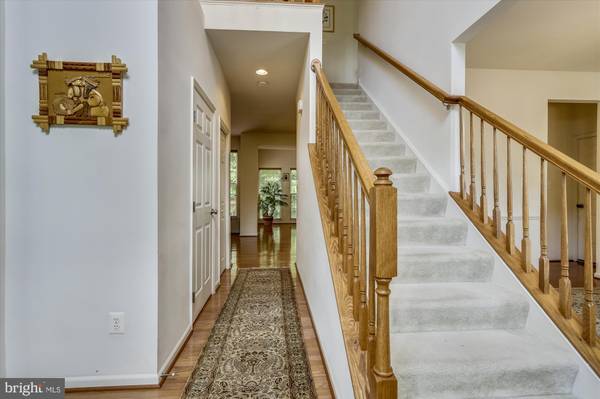$620,000
$549,000
12.9%For more information regarding the value of a property, please contact us for a free consultation.
5 Beds
4 Baths
3,299 SqFt
SOLD DATE : 06/11/2021
Key Details
Sold Price $620,000
Property Type Single Family Home
Sub Type Detached
Listing Status Sold
Purchase Type For Sale
Square Footage 3,299 sqft
Price per Sqft $187
Subdivision Nicneil Subdivision
MLS Listing ID VAPW522512
Sold Date 06/11/21
Style Colonial
Bedrooms 5
Full Baths 3
Half Baths 1
HOA Fees $63/qua
HOA Y/N Y
Abv Grd Liv Area 2,584
Originating Board BRIGHT
Year Built 2007
Annual Tax Amount $5,779
Tax Year 2021
Lot Size 0.287 Acres
Acres 0.29
Property Description
Open House Cancelled - Reviewing Contracts** Welcome to this bright, open and spacious home. This majestic brick home sits on a cul de sac facing the morning sun in the front and the afternoon sun at the back. The main level boasts gleaming hardwood floors throughout the main level and imagine sipping your coffee in a decadent morning room off the kitchen leading to a deck to enjoy the outdoors. You will feel the love and care in this home as owners have maintained it meticulously. Upper level has 4 generous sized bedrooms. The primary suite is large with two deep closets and a luxurious upgraded bathroom; windows overlooking the woods bring in lots of light and privacy as well. The upper hallway feels like a loft like sitting area - got to see it to believe it! The lower level is a walkout, again bringing in tons of day light. The rec. room has been converted into a sitting combined with a theatre room, Screen conveys.Plenty of storage around the laundry room in the basement, a bedroom and a full bath as well.
Location
State VA
County Prince William
Zoning R4
Rooms
Basement Full
Interior
Hot Water Electric
Cooling Programmable Thermostat, Central A/C, Ceiling Fan(s)
Fireplaces Number 1
Fireplaces Type Electric
Equipment Dishwasher, Disposal, Dryer, Exhaust Fan, Microwave, Range Hood, Refrigerator, Stove, Washer, Water Heater, Oven/Range - Electric
Fireplace Y
Appliance Dishwasher, Disposal, Dryer, Exhaust Fan, Microwave, Range Hood, Refrigerator, Stove, Washer, Water Heater, Oven/Range - Electric
Heat Source Electric
Exterior
Garage Garage - Front Entry, Garage Door Opener
Garage Spaces 6.0
Waterfront N
Water Access N
Accessibility None
Parking Type Attached Garage, Driveway
Attached Garage 2
Total Parking Spaces 6
Garage Y
Building
Lot Description Backs to Trees, Cul-de-sac
Story 3
Sewer Public Sewer
Water Public
Architectural Style Colonial
Level or Stories 3
Additional Building Above Grade, Below Grade
New Construction N
Schools
Elementary Schools Yorkshire
Middle Schools Parkside
High Schools Osbourn Park
School District Prince William County Public Schools
Others
Pets Allowed Y
Senior Community No
Tax ID 7897-42-9766
Ownership Fee Simple
SqFt Source Assessor
Horse Property N
Special Listing Condition Standard
Pets Description Case by Case Basis
Read Less Info
Want to know what your home might be worth? Contact us for a FREE valuation!

Our team is ready to help you sell your home for the highest possible price ASAP

Bought with Brian M Uribe • Pearson Smith Realty, LLC

"My job is to find and attract mastery-based agents to the office, protect the culture, and make sure everyone is happy! "






