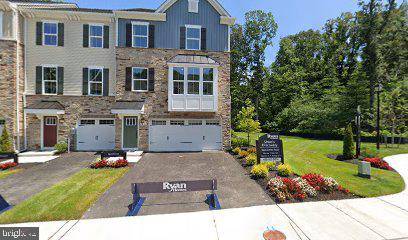$395,000
$399,990
1.2%For more information regarding the value of a property, please contact us for a free consultation.
3 Beds
4 Baths
2,234 SqFt
SOLD DATE : 02/19/2021
Key Details
Sold Price $395,000
Property Type Townhouse
Sub Type End of Row/Townhouse
Listing Status Sold
Purchase Type For Sale
Square Footage 2,234 sqft
Price per Sqft $176
Subdivision Edgemere
MLS Listing ID MDBC516576
Sold Date 02/19/21
Style Traditional
Bedrooms 3
Full Baths 2
Half Baths 2
HOA Fees $50/mo
HOA Y/N Y
Abv Grd Liv Area 2,234
Originating Board BRIGHT
Year Built 2018
Annual Tax Amount $4,837
Tax Year 2020
Lot Size 3,223 Sqft
Acres 0.07
Property Description
Available immediately is the Wexford F model home in the sought after Shaws Discovery Community, a gated community developed by Ryan Homes. This end of row townhome provides that extra space you are looking for with approximately 2234 square feet -- 3 bedrooms, 2.2 baths and a 2 car garage. It is surrounded on 2 sides by forest conservation and provides a serene and tranquil setting. This lovely home has many upgrades including a large gourmet kitchen with upgraded cabinets with crown molding, under cabinet lighting, double bowl sink, quartz countertops, tile backsplash and stainless steel appliances. Open the rear door just past the large center island to a 22'x10' Trex deck. The open living room features crown molding and is filled with abundant natural sunlight thanks to large windows on two walls. The dining room, also vey bright, has room for a large table and complementary furnishings. A warm and beautiful oak staircase with metal balusters leads to an owner's suite punctuated by a tray ceiling and LED recessed lighting. Two additional bedrooms, an additional bathroom with ceramic surround and a laundry room complete the second floor. The lower level has access to a 2-car garage with automatic opener, and a walk-out family room that backs to a forest conservation which is absolutely stunning. The spacious side-yard also backs to the forest conservation and was beautifully landscaped. The Shaws Discovery Community boasts great outdoor living with trails, a pier, fire pits and an incredible natural setting. It is convenient to I-95 and 695 and great shopping at Canton Crossing and so many other locations. So much to see and enjoy. Schedule your showing today.
Location
State MD
County Baltimore
Zoning RC
Rooms
Other Rooms Living Room, Dining Room, Bedroom 2, Bedroom 3, Kitchen, Family Room, Bedroom 1, Other, Bathroom 1
Basement Daylight, Partial, Walkout Level
Interior
Hot Water Natural Gas
Heating Forced Air
Cooling Central A/C
Heat Source Natural Gas
Exterior
Garage Garage - Front Entry, Garage Door Opener, Inside Access
Garage Spaces 2.0
Waterfront N
Water Access N
Roof Type Shingle
Accessibility Other
Parking Type Attached Garage
Attached Garage 2
Total Parking Spaces 2
Garage Y
Building
Story 3
Sewer Public Sewer
Water Public
Architectural Style Traditional
Level or Stories 3
Additional Building Above Grade, Below Grade
New Construction N
Schools
School District Baltimore County Public Schools
Others
Senior Community No
Tax ID 04152500012526
Ownership Fee Simple
SqFt Source Assessor
Special Listing Condition Standard
Read Less Info
Want to know what your home might be worth? Contact us for a FREE valuation!

Our team is ready to help you sell your home for the highest possible price ASAP

Bought with Bryan Carnaggio • Redfin Corp

"My job is to find and attract mastery-based agents to the office, protect the culture, and make sure everyone is happy! "






