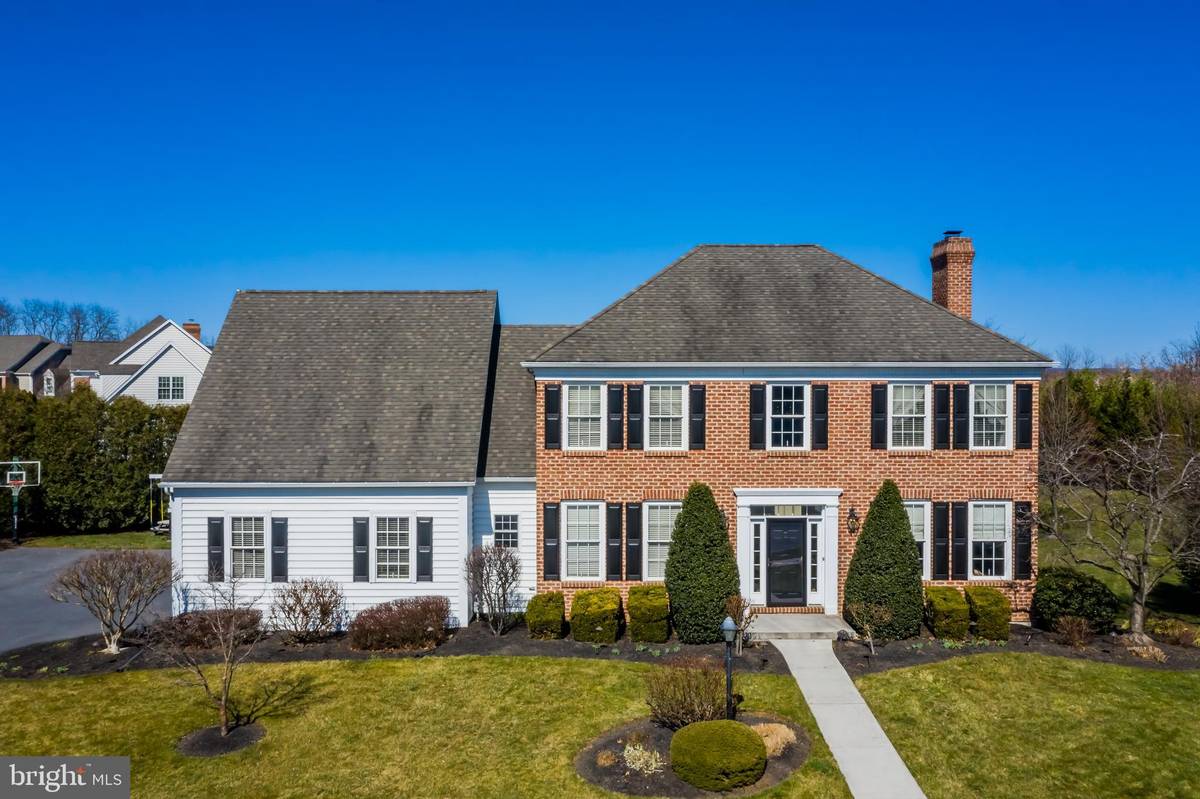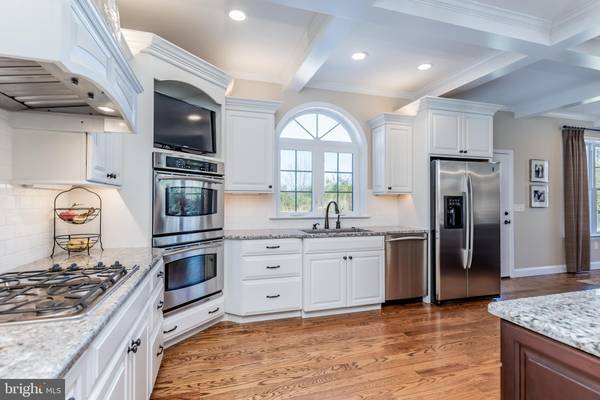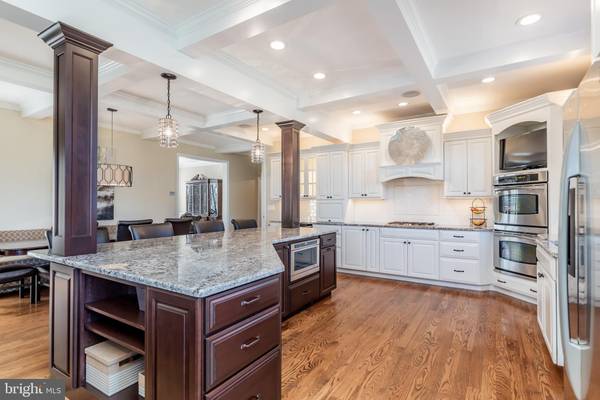$645,000
$645,000
For more information regarding the value of a property, please contact us for a free consultation.
4 Beds
4 Baths
3,953 SqFt
SOLD DATE : 05/18/2021
Key Details
Sold Price $645,000
Property Type Single Family Home
Sub Type Detached
Listing Status Sold
Purchase Type For Sale
Square Footage 3,953 sqft
Price per Sqft $163
Subdivision Westover
MLS Listing ID PACB132670
Sold Date 05/18/21
Style Traditional
Bedrooms 4
Full Baths 3
Half Baths 1
HOA Y/N N
Abv Grd Liv Area 3,203
Originating Board BRIGHT
Year Built 2004
Annual Tax Amount $5,846
Tax Year 2020
Lot Size 0.410 Acres
Acres 0.41
Property Description
SHOWINGS BEGIN ON 3/30/21! Your opportunity to own a turn key, 4 bedroom home in Westover is here! Located in a cul-de-sac sits this beautifully cared for and updated home with almost 4,000 SF of living space in Cumberland Valley Schools! The kitchen was remodeled with an oversized island that seats at least 4, granite countertops, subway tile backsplash, soft close drawers and doors, deep Blanco sink, double oven, gas range with hood, and wine fridge. The kitchen also has a large breakfast area big enough for a full size table. Kitchen is open to the family room where you will find the gas fireplace. Some of the finishing touches include hardwood floors through out, coffered ceilings, recessed lights, and wainscoting. The main floor also has a separate formal dining room, office, mud room, half bath and a huge laundry room. All 4 bedrooms are on the 2nd floor. Primary bedroom features 2 walk in closets, and a primary bath with double vanity, jacuzzi tub, and stall shower. 2nd full bath has double vanities and tub shower. Basement is finished, with the perfect amount left for storage, and includes a full bath. You will love entertaining this summer in the basement bar area and media room. Walk out to the paver patio area with built in gas fire pit right from the basement bar! Additional features include 3 car garage, deck, gas line hook up for your grill, and an integral storage area with built in cabinets perfect for storing your lawn equipment. Schedule your private tour today and be prepared to fall in love with your new home.
Location
State PA
County Cumberland
Area Hampden Twp (14410)
Zoning RESIDENTIAL
Rooms
Other Rooms Dining Room, Primary Bedroom, Bedroom 2, Bedroom 3, Bedroom 4, Kitchen, Family Room, Den, Foyer, Laundry, Mud Room, Office, Storage Room, Media Room, Bathroom 2, Primary Bathroom, Full Bath, Half Bath
Basement Daylight, Partial, Full, Interior Access, Outside Entrance, Partially Finished
Interior
Interior Features Bar, Breakfast Area, Built-Ins, Carpet, Ceiling Fan(s), Chair Railings, Combination Kitchen/Dining, Crown Moldings, Family Room Off Kitchen, Kitchen - Eat-In, Kitchen - Island, Pantry, Primary Bath(s), Recessed Lighting, Stall Shower, Store/Office, Tub Shower, Upgraded Countertops, Wainscotting, Walk-in Closet(s), Window Treatments, Wood Floors
Hot Water Natural Gas
Heating Forced Air, Baseboard - Electric
Cooling Central A/C
Flooring Carpet, Ceramic Tile, Hardwood
Fireplaces Number 1
Fireplaces Type Gas/Propane
Equipment Built-In Microwave, Dishwasher, Disposal, Oven - Double, Oven - Wall, Oven/Range - Gas, Range Hood, Refrigerator, Stainless Steel Appliances
Fireplace Y
Appliance Built-In Microwave, Dishwasher, Disposal, Oven - Double, Oven - Wall, Oven/Range - Gas, Range Hood, Refrigerator, Stainless Steel Appliances
Heat Source Natural Gas
Laundry Main Floor
Exterior
Exterior Feature Deck(s), Patio(s)
Garage Garage - Side Entry
Garage Spaces 3.0
Waterfront N
Water Access N
Accessibility 2+ Access Exits
Porch Deck(s), Patio(s)
Parking Type Attached Garage
Attached Garage 3
Total Parking Spaces 3
Garage Y
Building
Story 2
Sewer Public Sewer
Water Public
Architectural Style Traditional
Level or Stories 2
Additional Building Above Grade, Below Grade
Structure Type Dry Wall
New Construction N
Schools
Elementary Schools Hampden
Middle Schools Mountain View
High Schools Cumberland Valley
School District Cumberland Valley
Others
Senior Community No
Tax ID 10-19-1604-443
Ownership Fee Simple
SqFt Source Assessor
Acceptable Financing Cash, Conventional
Listing Terms Cash, Conventional
Financing Cash,Conventional
Special Listing Condition Standard
Read Less Info
Want to know what your home might be worth? Contact us for a FREE valuation!

Our team is ready to help you sell your home for the highest possible price ASAP

Bought with LISA GERLACH • Weichert, REALTORS-First Choice

"My job is to find and attract mastery-based agents to the office, protect the culture, and make sure everyone is happy! "






