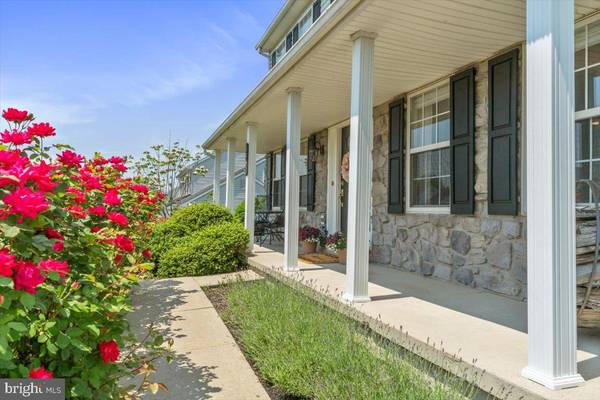$635,000
$610,000
4.1%For more information regarding the value of a property, please contact us for a free consultation.
4 Beds
3 Baths
2,457 SqFt
SOLD DATE : 07/23/2021
Key Details
Sold Price $635,000
Property Type Single Family Home
Sub Type Detached
Listing Status Sold
Purchase Type For Sale
Square Footage 2,457 sqft
Price per Sqft $258
Subdivision Landis Greene
MLS Listing ID PABU528702
Sold Date 07/23/21
Style Colonial
Bedrooms 4
Full Baths 2
Half Baths 1
HOA Y/N N
Abv Grd Liv Area 2,457
Originating Board BRIGHT
Year Built 1999
Annual Tax Amount $7,047
Tax Year 2020
Lot Size 0.391 Acres
Acres 0.39
Lot Dimensions 114.00 x 168.00
Property Description
This home is a must see! Located in the highly sought after neighborhood of Landis Greene. This one owner home has been completely updated and renovated throughout. With 4 bedrooms, 2.5 baths, fully finished basement, 2 car garage and stunning yard. This home wows from the minute you walk in with a study/formal living area that has a wall of built in shelves. Gorgeous engineered hardwoods throughout the whole home. Formal dining features include wainscoting and modern paint. The kitchen has all new white soft close cabinets, quartz countertops, all new stainless steel appliances, island, farm sink, coffee bar, pantry, breakfast area and butlers pantry. The open concept home offers a wonderful space for living, dining and entertaining. The living area features a wood burning stove and beautiful built ins. Upstairs you will find a large owners suite with beautiful natural light, private sitting area, his/her closet space and ensuite bath with soaking tub, linen closet, walk in shower and new double vanities. The secondary bedrooms are all substantial in size and share the hall bath that has been updated with double sink vanity. The basement is fully finished with all new paint and carpet. There's room for an office with built ins, exercise space, media room, game room or additional living space. Plenty of storage along with a built in work bench in the utility area. The curb appeal is amazing with professional landscaping in the front and back featuring beautiful lush flowers, trees and shrubbery. The back patios offers privacy and has several paved sitting areas as well as an inviting hot tub. The perfect place to unwind and relax. The yard is level and features 4 raised garden beds in the back for the green thumb. This home has a new roof, new windows and sliding door, new HVAC and new hardwood floors. Every box has been checked and it shows. Award winning Central Bucks school and there is a fun park at the back of the community. Your home search is officially over! Showings by appointment only.
Location
State PA
County Bucks
Area Plumstead Twp (10134)
Zoning RO
Rooms
Other Rooms Living Room, Dining Room, Primary Bedroom, Sitting Room, Bedroom 2, Bedroom 3, Bedroom 4, Kitchen, Family Room, Laundry, Bathroom 2, Primary Bathroom
Basement Full, Fully Finished
Interior
Hot Water Natural Gas
Heating Heat Pump(s)
Cooling Central A/C
Fireplaces Number 1
Fireplaces Type Wood
Equipment Disposal, Energy Efficient Appliances, ENERGY STAR Dishwasher, ENERGY STAR Refrigerator, Oven/Range - Gas, Stainless Steel Appliances, Washer, Range Hood, Microwave, Dryer - Electric
Furnishings No
Fireplace Y
Window Features ENERGY STAR Qualified
Appliance Disposal, Energy Efficient Appliances, ENERGY STAR Dishwasher, ENERGY STAR Refrigerator, Oven/Range - Gas, Stainless Steel Appliances, Washer, Range Hood, Microwave, Dryer - Electric
Heat Source Natural Gas
Laundry Main Floor
Exterior
Exterior Feature Patio(s)
Garage Garage - Front Entry, Oversized, Additional Storage Area
Garage Spaces 6.0
Waterfront N
Water Access N
View Garden/Lawn, Panoramic, Scenic Vista
Roof Type Architectural Shingle
Street Surface Paved
Accessibility None
Porch Patio(s)
Road Frontage Boro/Township
Parking Type Attached Garage, Driveway
Attached Garage 2
Total Parking Spaces 6
Garage Y
Building
Lot Description Front Yard, Landscaping, Level, SideYard(s)
Story 2
Sewer Public Sewer
Water Public
Architectural Style Colonial
Level or Stories 2
Additional Building Above Grade, Below Grade
New Construction N
Schools
Elementary Schools Groveland
Middle Schools Tohickon
High Schools Central Bucks High School West
School District Central Bucks
Others
Pets Allowed Y
Senior Community No
Tax ID 34-056-078
Ownership Fee Simple
SqFt Source Assessor
Acceptable Financing Cash, Conventional
Horse Property N
Listing Terms Cash, Conventional
Financing Cash,Conventional
Special Listing Condition Standard
Pets Description Cats OK, Dogs OK
Read Less Info
Want to know what your home might be worth? Contact us for a FREE valuation!

Our team is ready to help you sell your home for the highest possible price ASAP

Bought with Janique M Craig • Keller Williams Real Estate-Doylestown

"My job is to find and attract mastery-based agents to the office, protect the culture, and make sure everyone is happy! "






