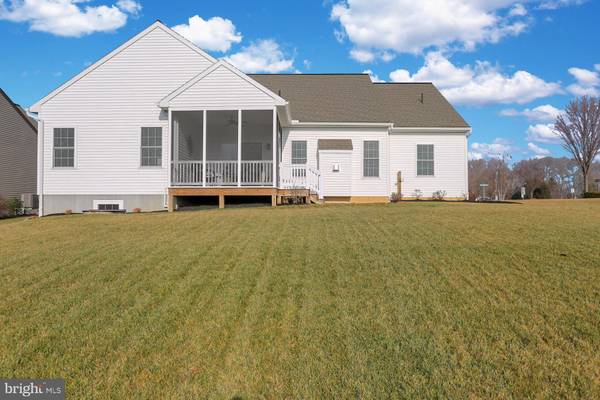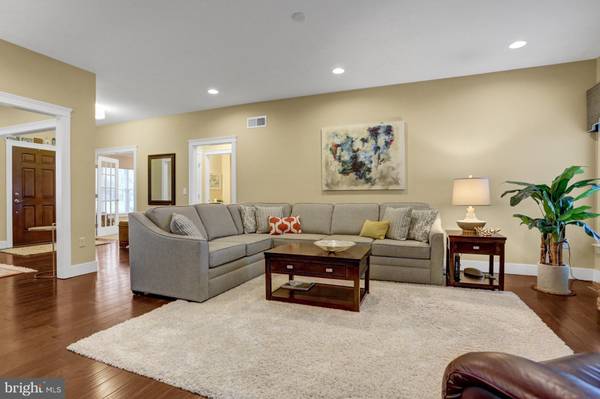$289,000
$289,000
For more information regarding the value of a property, please contact us for a free consultation.
2 Beds
2 Baths
1,778 SqFt
SOLD DATE : 02/28/2020
Key Details
Sold Price $289,000
Property Type Single Family Home
Sub Type Detached
Listing Status Sold
Purchase Type For Sale
Square Footage 1,778 sqft
Price per Sqft $162
Subdivision Stonecroft Village
MLS Listing ID PABK352128
Sold Date 02/28/20
Style Ranch/Rambler
Bedrooms 2
Full Baths 2
HOA Fees $85/mo
HOA Y/N Y
Abv Grd Liv Area 1,778
Originating Board BRIGHT
Year Built 2017
Annual Tax Amount $7,865
Tax Year 2020
Lot Size 10,019 Sqft
Acres 0.23
Property Description
Stunning (Heron model) home in Stonecroft Village. This impeccable home w/ custom window treatments and wide trim throughout features 9' ceilings, stunning 12x12 screened-in porch w/ beautiful views, composite decking, ceiling fan & stairs to a beautiful pave patio. The beautiful exterior stonework and professional landscaping further enhance the property. As you enter this home, you'll be impressed w/ the many upgrades throughout, from hardwood flooring in the foyer, great room, dining room and kitchen to the open view of the great room with natural gas fireplace, dry ledge stone, and a raised hearth. The cozy den is located off the foyer through beautiful French doors. From the foyer, the dining room is visible and features recessed lighting. Through the foyer and into the great room, you'll find the adjoining kitchen and dining areas, both with hardwood flooring. The kitchen features under-cabinet lighting, Cambria quartz countertops and a tile backsplash. The appliance package features a natural gas range, microwave, garbage disposal, and a Bosch dishwasher. The dining area features beautiful wooden woven blinds separating the dining area from the screened-in porch and a lovely view! The bedrooms are spacious and welcoming. Bedroom 2 was expanded at construction for further comfort. The bathrooms both feature raised-height vanities, comfort-height commodes, and upgraded fixtures and lighting. The master bathroom includes a dual sink vanity as well! The first-floor laundry features a coat closet, utility sink, and natural gas dryer. (both washer and dryer are included). The 2 car garage is insulated, adding additional comfort year-round. The sellers have further upgraded the property with a whole house surge protector, water softener and also added a sump pump and radon mitigation system. Don't miss your chance to own this spectacular home! Inclusions: Custom window treatments, water softener, washer, gas dryer. Exclusion: Refrigerator
Location
State PA
County Berks
Area Marion Twp (10262)
Zoning RESIDENTIAL
Rooms
Other Rooms Living Room, Dining Room, Primary Bedroom, Bedroom 2, Kitchen, Great Room, Laundry, Bathroom 2, Primary Bathroom
Basement Partial, Unfinished, Sump Pump
Main Level Bedrooms 2
Interior
Interior Features Primary Bath(s), Stall Shower, Ceiling Fan(s), Crown Moldings, Entry Level Bedroom, Formal/Separate Dining Room
Hot Water Electric
Heating Forced Air
Cooling Central A/C
Fireplaces Number 1
Fireplaces Type Stone
Equipment Built-In Microwave, Dishwasher, Oven/Range - Gas, Stainless Steel Appliances, Water Conditioner - Owned, Washer - Front Loading, Dryer - Gas
Fireplace Y
Window Features Energy Efficient
Appliance Built-In Microwave, Dishwasher, Oven/Range - Gas, Stainless Steel Appliances, Water Conditioner - Owned, Washer - Front Loading, Dryer - Gas
Heat Source Natural Gas
Laundry Main Floor
Exterior
Garage Spaces 2.0
Utilities Available Cable TV
Amenities Available Club House
Waterfront N
Water Access N
Accessibility None
Parking Type Driveway
Total Parking Spaces 2
Garage N
Building
Story 1
Sewer Public Sewer
Water Public
Architectural Style Ranch/Rambler
Level or Stories 1
Additional Building Above Grade, Below Grade
Structure Type 9'+ Ceilings
New Construction N
Schools
Elementary Schools Conrad Weiser
Middle Schools Conrad Weiser
High Schools Conrad Weiser
School District Conrad Weiser Area
Others
HOA Fee Include Common Area Maintenance,Trash,Snow Removal
Senior Community Yes
Age Restriction 55
Tax ID 62-4337-00-19-2724
Ownership Fee Simple
SqFt Source Assessor
Acceptable Financing Cash, Conventional
Horse Property N
Listing Terms Cash, Conventional
Financing Cash,Conventional
Special Listing Condition Standard
Read Less Info
Want to know what your home might be worth? Contact us for a FREE valuation!

Our team is ready to help you sell your home for the highest possible price ASAP

Bought with Carl E Unruh • Unruh Realty, Inc.

"My job is to find and attract mastery-based agents to the office, protect the culture, and make sure everyone is happy! "






